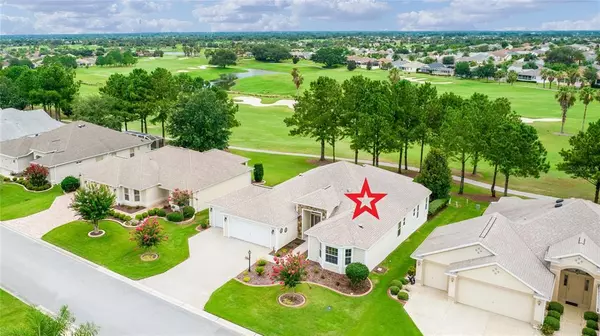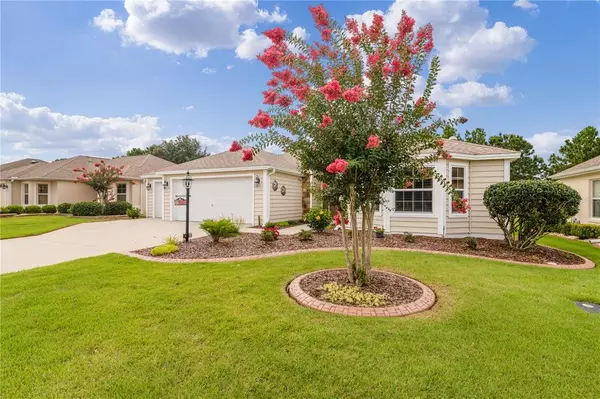$691,000
$685,000
0.9%For more information regarding the value of a property, please contact us for a free consultation.
811 CHAPMAN LOOP The Villages, FL 32162
3 Beds
2 Baths
2,290 SqFt
Key Details
Sold Price $691,000
Property Type Single Family Home
Sub Type Single Family Residence
Listing Status Sold
Purchase Type For Sale
Square Footage 2,290 sqft
Price per Sqft $301
Subdivision The Villages
MLS Listing ID G5043773
Sold Date 08/23/21
Bedrooms 3
Full Baths 2
Construction Status Inspections
HOA Y/N No
Year Built 2008
Annual Tax Amount $4,106
Lot Size 7,840 Sqft
Acres 0.18
Property Description
SPECTACULAR GOLF FRONT JUNIPER with 2290 sq. ft. UNDER AIR, TANDEM GOLF CART GARAGE, DOUBLE-FAIRWAY VIEW and BEAUTIFULLY UPGRADED THROUGHOUT! To fully appreciate this wonderful property click on the "tour" buttons to see the VIDEO and 3-D Tours. From first glance you’ll know this is not an ordinary Lantana, with STONE Façade surrounding the beautiful Entry, Landscaped Curbing and Upgraded Exterior! As you enter, your eyes will immediately be drawn to the fabulous 12’ x 26’ North-Facing FLORIDA ROOM with PLATE GLASS and SLIDING WINDOWS to capture the amazing VIEWS OF THE #2 AND #8 Fairways of the KENYA CHAMPIONSHIP GOLF COURSE from the ELEVATED homesite…or step outside for some fresh air on the OUTDOOR PATIO with BIRDCAGE! A BRAND NEW 4-Ton HVAC was just installed April 2021, and the ROOF with ARCHITECTURAL Shingles is just 8 years old….so, there nothing to do but move right in. You’ll appreciate the QUALITY UPGRADES such as TILE FLOORING in the Main and wet areas, PLANTATION SHUTTERS, CROWN MOULDING, 4 SOLAR TUBES and Lots of STORAGE! The Main Living is OPEN to the SPACIOUS KITCHEN which boasts GLAZED MAPLE CABINETS with PULL-OUT SHELVES, GRANITE COUNTERS, STAINLESS APPLIANCES, LARGE PANTRY, a RAISED BREAKFAST BAR + a Separate BREAKFAST NOOK! The Laundry Room not only includes a NEWER WASHER & DRYER (’18), Utility Tub and Extra Cabinets, but you’ll really appreciate the BUILT-IN CABINETS with an ABUNDANCE of additional Storage! The opening to the FLORIDA ROOM is showcased with Wood Cornice and Trim and flows Seamlessly from the Main Living area – beautifully done! The MASTER is SPACIOUS with a LARGE “CUSTOMIZED” Walk-in Closet, and the En-Suite Bath offers, Dual Sinks, Sit-down Vanity, ROMAN SHOWER and PRIVACY commode. The 2 Guest Rooms offer spacious closets and the Guest Bath has a Tiled Surround Shower/Tub combination. If you are a PET parent, you’ll love the doggy door to the outside area with a PET-FRIENDLY ENCLOSED BACKYARD! To name a few extras, how about a WHOLE HOUSE WATER FILTRATION SYSTEM (’18), FRESHLY PAINTED INTERIOR with NEUTRAL COLORS, UPDATED LIGHTING and FANS, and NEW LANDSCAPING (’21). PLUS, the TANDEM GOLF CART GARAGE will accommodate 2 Golf Carts, and additional storage can be accessed with the ATTIC STAIRS. With all this, and more, WHAT ARE YOU WAITING FOR? IF NOT NOW, WHEN?? Square footage shown states “public records” as the source in anticipation of an update from the County. The Seller just had a 4-ton HVAC installed and is waiting for the County to update the "livable" square footage from 1978 to 2290 which will include the Florida room. The tax line reflects property taxes only. CDD line reflects a combination of bond, maintenance and fire district. Bond Bal: $12,757.09.
Location
State FL
County Sumter
Community The Villages
Zoning RES
Rooms
Other Rooms Attic, Florida Room, Inside Utility
Interior
Interior Features Ceiling Fans(s), Crown Molding, Open Floorplan, Skylight(s), Stone Counters, Tray Ceiling(s), Vaulted Ceiling(s), Walk-In Closet(s)
Heating Central, Electric
Cooling Central Air
Flooring Carpet, Tile
Furnishings Unfurnished
Fireplace false
Appliance Dishwasher, Disposal, Dryer, Electric Water Heater, Microwave, Range, Refrigerator, Washer, Water Filtration System
Laundry Inside, Laundry Room
Exterior
Exterior Feature Irrigation System, Rain Gutters
Parking Features Driveway, Garage Door Opener, Golf Cart Garage
Garage Spaces 2.0
Community Features Deed Restrictions, Golf Carts OK, Golf, Pool, Tennis Courts
Utilities Available Cable Available, Electricity Connected
View Golf Course
Roof Type Shingle
Porch Patio
Attached Garage true
Garage true
Private Pool No
Building
Lot Description In County, On Golf Course
Entry Level One
Foundation Slab
Lot Size Range 0 to less than 1/4
Sewer Public Sewer
Water Public
Structure Type Vinyl Siding,Wood Frame
New Construction false
Construction Status Inspections
Others
Pets Allowed Yes
Senior Community Yes
Ownership Fee Simple
Monthly Total Fees $164
Acceptable Financing Cash, Conventional, VA Loan
Listing Terms Cash, Conventional, VA Loan
Special Listing Condition None
Read Less
Want to know what your home might be worth? Contact us for a FREE valuation!

Our team is ready to help you sell your home for the highest possible price ASAP

© 2024 My Florida Regional MLS DBA Stellar MLS. All Rights Reserved.
Bought with SELLSTATE SUPERIOR REALTY

GET MORE INFORMATION





