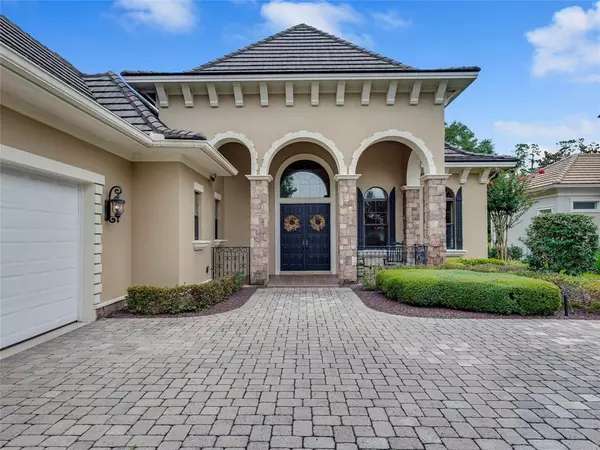$1,350,000
$1,429,900
5.6%For more information regarding the value of a property, please contact us for a free consultation.
8057 NW 28TH ST Ocala, FL 34482
3 Beds
4 Baths
2,719 SqFt
Key Details
Sold Price $1,350,000
Property Type Single Family Home
Sub Type Single Family Residence
Listing Status Sold
Purchase Type For Sale
Square Footage 2,719 sqft
Price per Sqft $496
Subdivision Golden Ocala
MLS Listing ID OM623218
Sold Date 08/27/21
Bedrooms 3
Full Baths 3
Half Baths 1
Construction Status Inspections
HOA Fees $233/qua
HOA Y/N Yes
Year Built 2007
Annual Tax Amount $8,112
Lot Size 0.350 Acres
Acres 0.35
Property Description
Beautiful custom pool home located in the highly desirable Golden Ocala Golf and Equestrian Club, beside the World Equestrian Center. This timeless 3 bedroom, 3 and 1/2 bath home boasts an open floor plan with a spectacular gourmet kitchen with large island and seating overlooking the living area, pool and fireplace. Relax in the spacious master suite with his and her walk in closets, and beautifully appointed en suite. The home has a split bedroom plan giving the guest suites privacy, each with private baths and large closets. Fall in love with the screen enclosed pool and spa area, with large patio, summer kitchen and fireplace. The lot is beautifully landscaped, fenced and very private. The home is offered, fully furnished and would also be a great rental property as it is just steps from the clubhouse, tennis, spa, gym and restaurants. Golden Ocala also has on site equestrian facilities for homeowners with beautiful barn suites, riding arena, and lush paddocks and trails.
Location
State FL
County Marion
Community Golden Ocala
Zoning PUD
Interior
Interior Features Built-in Features, Ceiling Fans(s), Central Vaccum, Crown Molding, High Ceilings, Open Floorplan, Solid Wood Cabinets, Split Bedroom, Stone Counters, Walk-In Closet(s), Wet Bar
Heating Central, Electric
Cooling Central Air
Flooring Tile
Fireplaces Type Gas, Living Room, Other
Furnishings Furnished
Fireplace true
Appliance Cooktop, Dishwasher, Dryer, Microwave, Range Hood, Refrigerator, Washer, Wine Refrigerator
Laundry Laundry Room
Exterior
Exterior Feature Fence, French Doors, Irrigation System, Outdoor Grill
Garage Spaces 2.0
Fence Other
Pool Gunite, Heated, In Ground, Lighting, Screen Enclosure
Community Features Deed Restrictions, Fitness Center, Gated, Golf Carts OK, Golf, Stable(s), Pool, Tennis Courts
Utilities Available Cable Connected, Electricity Connected, Fire Hydrant, Public, Sewer Connected, Water Connected
Waterfront false
Roof Type Tile
Porch Covered, Front Porch, Patio, Screened
Attached Garage true
Garage true
Private Pool Yes
Building
Entry Level One
Foundation Slab
Lot Size Range 1/4 to less than 1/2
Sewer Public Sewer
Water Public
Structure Type Block,Stone,Stucco
New Construction false
Construction Status Inspections
Others
Pets Allowed Yes
HOA Fee Include 24-Hour Guard,Security,Trash
Senior Community No
Ownership Fee Simple
Monthly Total Fees $233
Acceptable Financing Cash, Conventional
Membership Fee Required Required
Listing Terms Cash, Conventional
Special Listing Condition None
Read Less
Want to know what your home might be worth? Contact us for a FREE valuation!

Our team is ready to help you sell your home for the highest possible price ASAP

© 2024 My Florida Regional MLS DBA Stellar MLS. All Rights Reserved.
Bought with ROYAL SHELL REAL ESTATE, INC.

GET MORE INFORMATION





