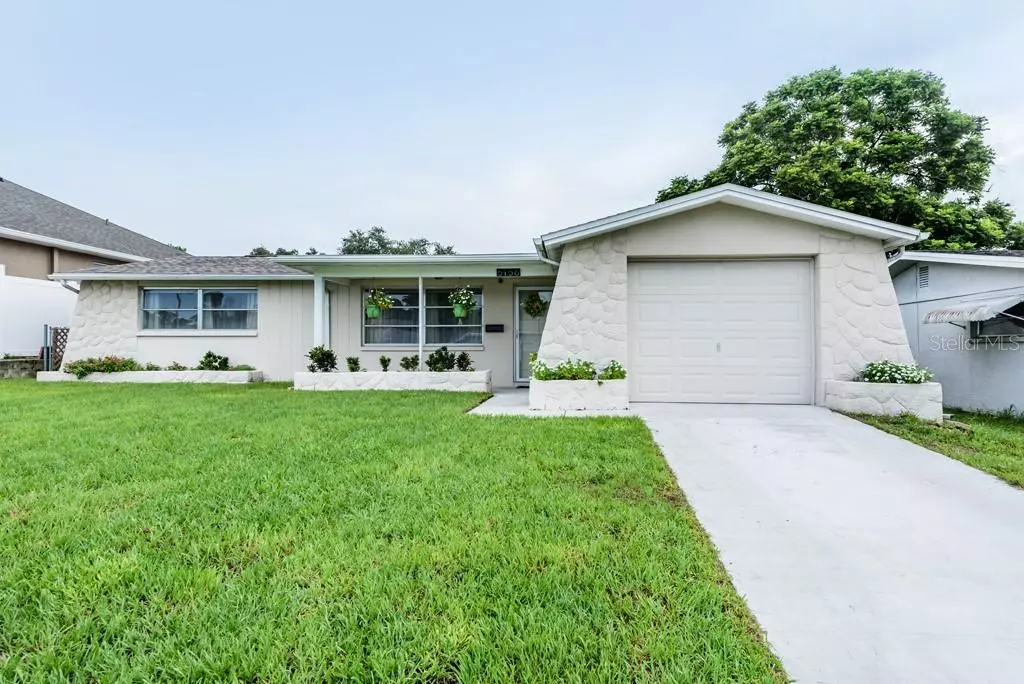$200,000
$185,000
8.1%For more information regarding the value of a property, please contact us for a free consultation.
5156 IDLEWILD ST New Port Richey, FL 34653
2 Beds
2 Baths
1,322 SqFt
Key Details
Sold Price $200,000
Property Type Single Family Home
Sub Type Single Family Residence
Listing Status Sold
Purchase Type For Sale
Square Footage 1,322 sqft
Price per Sqft $151
Subdivision Tanglewood Terrace
MLS Listing ID T3316650
Sold Date 09/07/21
Bedrooms 2
Full Baths 2
Construction Status Appraisal,Financing,Inspections
HOA Y/N No
Year Built 1972
Annual Tax Amount $1,573
Lot Size 5,227 Sqft
Acres 0.12
Property Description
***BACK ON THE MARKET - BUYER BACKED OUT ONE DAY BEFORE CLOSING***Nestled in a quiet area of New Port Richey, welcome to 5156 Idlewild! As you pull up to the house the beautiful landscaping, new sod, and bright exterior paint job will catch your eyes! The inviting front porch will encourage you to sit, relax, and stay awhile. Open the front door, and the massive living room and bonus room will make you smile! Do you need a bonus space to work out of, or do you need a playroom to house the never-ending amount of toys your kids have? Look no further! To the left of the living space is a hallway that leads to a well-appointed Master Bedroom, a large guest room, and an updated bathroom! On the right side of the home, you will find the kitchen, the second FULL bath, garage access, and a large dining room (This could even be the living room; This house has so many options!). Off of the current dining room, there are sliding doors leading to the sun porch with windows galore! The backyard can be accessed off of the sun porch, perfect for entertaining. This is a wonderful family home with great bones and lovingly cared for, so hurry and schedule a showing! HVAC is 2011 and ROOF IS 2019!
Location
State FL
County Pasco
Community Tanglewood Terrace
Zoning R2
Interior
Interior Features Eat-in Kitchen, Kitchen/Family Room Combo, Master Bedroom Main Floor, Open Floorplan, Solid Wood Cabinets, Window Treatments
Heating Central, Electric, Heat Pump
Cooling Central Air
Flooring Carpet, Ceramic Tile, Laminate
Fireplace false
Appliance Dryer, Microwave, Range, Refrigerator, Washer
Exterior
Exterior Feature Fence, Rain Gutters, Sidewalk, Sliding Doors
Parking Features Driveway, Garage Door Opener, Off Street, On Street
Garage Spaces 1.0
Fence Wood
Community Features Sidewalks
Utilities Available BB/HS Internet Available, Electricity Connected, Sewer Connected, Street Lights, Water Connected
Roof Type Shingle
Porch Covered, Enclosed, Rear Porch, Screened
Attached Garage true
Garage true
Private Pool No
Building
Lot Description Paved
Story 1
Entry Level One
Foundation Slab
Lot Size Range 0 to less than 1/4
Sewer Public Sewer
Water Public
Architectural Style Florida
Structure Type Concrete,Stucco
New Construction false
Construction Status Appraisal,Financing,Inspections
Schools
Elementary Schools James M Marlow Elementary-Po
Middle Schools Gulf Middle-Po
High Schools Gulf High-Po
Others
Pets Allowed Yes
Senior Community No
Ownership Fee Simple
Acceptable Financing Cash, Conventional, FHA, VA Loan
Listing Terms Cash, Conventional, FHA, VA Loan
Special Listing Condition None
Read Less
Want to know what your home might be worth? Contact us for a FREE valuation!

Our team is ready to help you sell your home for the highest possible price ASAP

© 2024 My Florida Regional MLS DBA Stellar MLS. All Rights Reserved.
Bought with KELLER WILLIAMS REALTY

GET MORE INFORMATION





