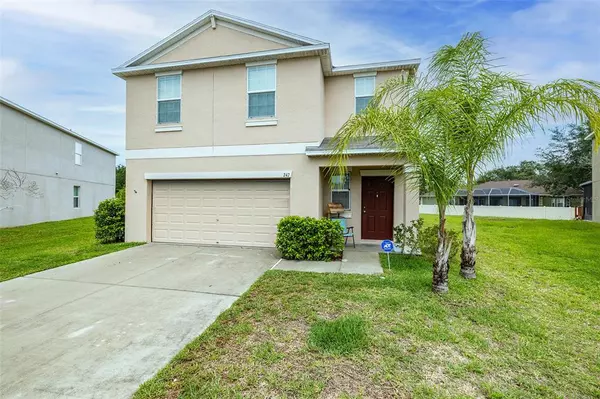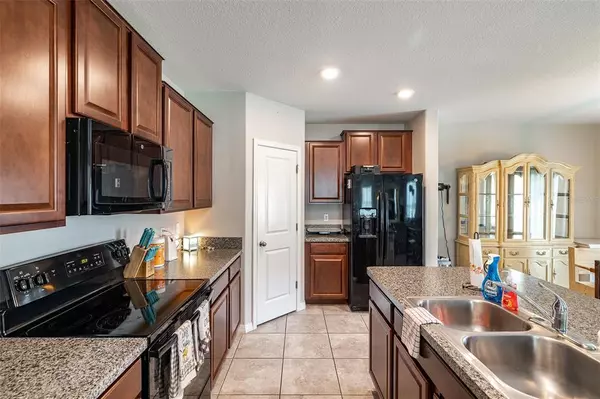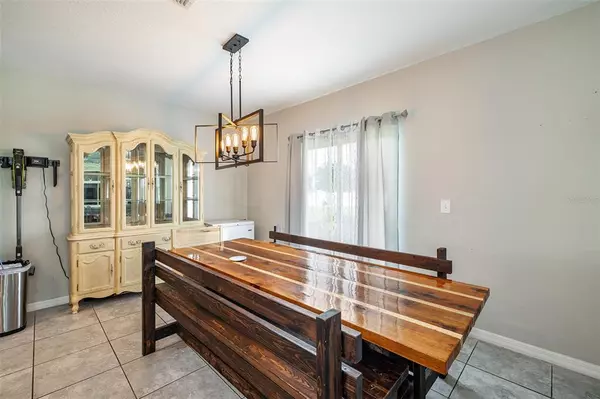$280,000
$260,000
7.7%For more information regarding the value of a property, please contact us for a free consultation.
247 CASCADE BEND DR Ruskin, FL 33570
4 Beds
3 Baths
1,870 SqFt
Key Details
Sold Price $280,000
Property Type Single Family Home
Sub Type Single Family Residence
Listing Status Sold
Purchase Type For Sale
Square Footage 1,870 sqft
Price per Sqft $149
Subdivision Riverbend West
MLS Listing ID U8128783
Sold Date 08/27/21
Bedrooms 4
Full Baths 2
Half Baths 1
Construction Status Appraisal,Financing,Inspections
HOA Fees $16
HOA Y/N Yes
Year Built 2017
Annual Tax Amount $5,426
Lot Size 0.300 Acres
Acres 0.3
Property Description
This MOVE-IN-READY 4-bed/2.5-bath home in the community of Riverbend West will not last long! Built in 2017, this place has been well-maintained and still looks new, boasting tile floors throughout the main living areas and tons of natural light. Your beautiful kitchen is open to the living room/dining area and includes a walk-in pantry and a center island with seating for a crowd. Head upstairs to find all 4 bedrooms. The owner’s suite has its own wing, complete with a walk-in closet, dual sinks, a W/C and a stand-up shower. The guest rooms share a hallway bathroom, and this floor plan also packs in a laundry room as well as BONUS loft space that could be a gym, office or playroom. This home sits on a unique curved lot that gives you an extra-large backyard that’s fenced at the rear property line. You can walk around the bend to take advantage of all the great amenities in Riverbend West, including a resort-like pool, clubhouse, playground and fire pit area overlooking the water. This fantastic location allows you to jump on US 41 & I-75 in no time, with dining, boating, fishing and numerous beaches very close, too! Florida is attracting new residents everyday, so schedule your tour before someone else does!
Location
State FL
County Hillsborough
Community Riverbend West
Zoning RSC-9
Rooms
Other Rooms Family Room, Great Room, Inside Utility, Loft
Interior
Interior Features Eat-in Kitchen, High Ceilings, In Wall Pest System, Open Floorplan, Solid Wood Cabinets, Walk-In Closet(s), Window Treatments
Heating Central, Heat Pump
Cooling Central Air
Flooring Carpet, Ceramic Tile, Other
Furnishings Unfurnished
Fireplace false
Appliance Dishwasher, Disposal, Dryer, Electric Water Heater, Microwave, Range, Refrigerator, Washer
Exterior
Exterior Feature Hurricane Shutters, Irrigation System, Sliding Doors, Sprinkler Metered
Garage Spaces 2.0
Pool In Ground
Community Features Deed Restrictions, Pool
Utilities Available BB/HS Internet Available, Cable Available, Electricity Connected, Public
Roof Type Shingle
Porch Deck, Patio, Porch
Attached Garage true
Garage true
Private Pool No
Building
Lot Description Sidewalk, Paved
Entry Level Two
Foundation Slab
Lot Size Range 1/4 to less than 1/2
Sewer Public Sewer
Water Public
Architectural Style Contemporary
Structure Type Block,Stucco
New Construction false
Construction Status Appraisal,Financing,Inspections
Schools
Elementary Schools Ruskin-Hb
Middle Schools Shields-Hb
High Schools Lennard-Hb
Others
Pets Allowed Yes
HOA Fee Include Pool,Recreational Facilities
Senior Community No
Ownership Fee Simple
Monthly Total Fees $32
Acceptable Financing Cash, Conventional, FHA, USDA Loan, VA Loan
Membership Fee Required Required
Listing Terms Cash, Conventional, FHA, USDA Loan, VA Loan
Special Listing Condition None
Read Less
Want to know what your home might be worth? Contact us for a FREE valuation!

Our team is ready to help you sell your home for the highest possible price ASAP

© 2024 My Florida Regional MLS DBA Stellar MLS. All Rights Reserved.
Bought with RE/MAX REALTY UNLIMITED

GET MORE INFORMATION





