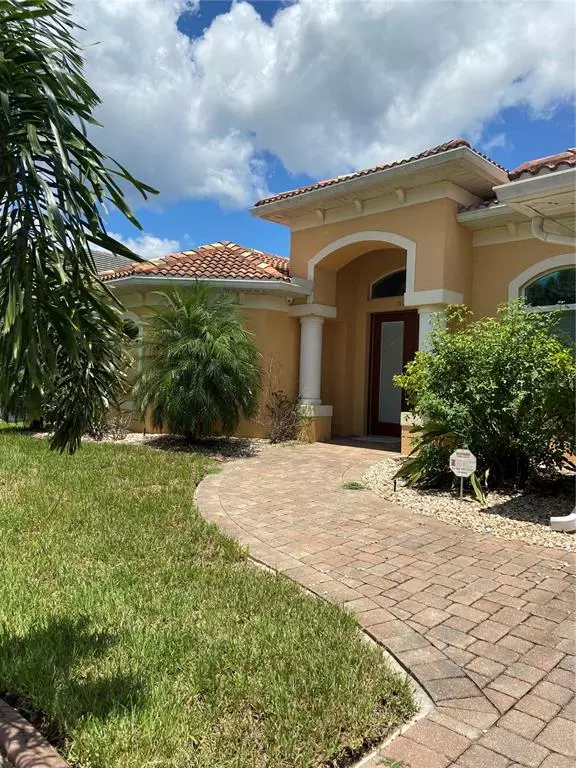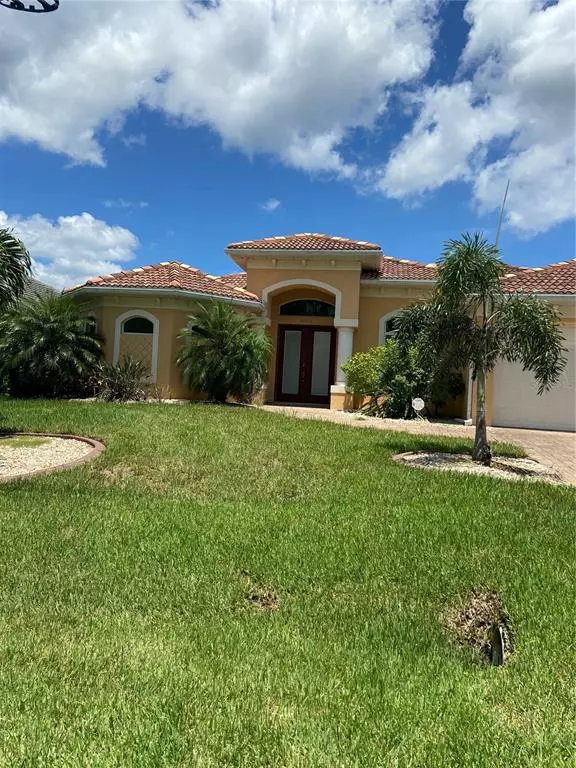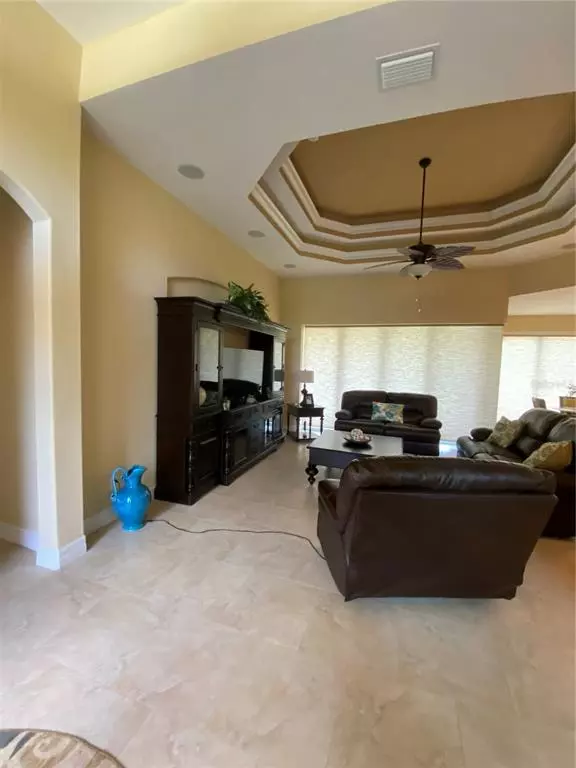$625,000
$529,900
17.9%For more information regarding the value of a property, please contact us for a free consultation.
8218 SANTA CRUZ DR Port Charlotte, FL 33981
3 Beds
3 Baths
1,888 SqFt
Key Details
Sold Price $625,000
Property Type Single Family Home
Sub Type Single Family Residence
Listing Status Sold
Purchase Type For Sale
Square Footage 1,888 sqft
Price per Sqft $331
Subdivision Port Charlotte Sec 058
MLS Listing ID D6120295
Sold Date 09/17/21
Bedrooms 3
Full Baths 2
Half Baths 1
Construction Status Financing
HOA Fees $10/ann
HOA Y/N Yes
Year Built 2014
Annual Tax Amount $6,380
Lot Size 10,018 Sqft
Acres 0.23
Property Description
Paradise begins with your own tropical oasis, right in your backyard!! Wonderful opportunity to own this one owner, custom built home. Home is fully furnished with beautiful like new furniture. True pride in home ownership shows in this well designed, open plan home. Boasting high ceilings and tile throughout the main areas. Did I mention you can open up the pocket sliding glass doors that surround the rear of the home, to let the fans bring those warm Florida night breezes. You will see the special and super efficient master shower. Home security system in place, you can activate if you are interested. Home sits on a fresh water canal w great views and a nice large dock with seawall only 2 bridges to bay. Come make this beautiful home your own. Don't wait this one will not last long!!!!!!
Location
State FL
County Charlotte
Community Port Charlotte Sec 058
Zoning RSF3.5
Interior
Interior Features Ceiling Fans(s), Crown Molding, Eat-in Kitchen, High Ceilings, Open Floorplan, Stone Counters, Tray Ceiling(s), Walk-In Closet(s), Window Treatments
Heating Central, Electric
Cooling Central Air
Flooring Tile
Furnishings Furnished
Fireplace false
Appliance Dryer, Electric Water Heater, Microwave, Range, Range Hood, Refrigerator, Washer
Exterior
Exterior Feature Hurricane Shutters
Parking Features Garage Door Opener, Guest
Garage Spaces 3.0
Pool Child Safety Fence, In Ground, Lighting, Outside Bath Access, Screen Enclosure, Solar Cover
Community Features Deed Restrictions, Water Access, Waterfront
Utilities Available Cable Connected, Electricity Connected, Fire Hydrant, Phone Available, Public, Sewer Connected
Waterfront Description Canal - Freshwater
View Y/N 1
Water Access 1
Water Access Desc Bay/Harbor,Canal - Freshwater
Roof Type Tile
Attached Garage true
Garage true
Private Pool Yes
Building
Lot Description Flood Insurance Required, Paved
Story 1
Entry Level One
Foundation Slab
Lot Size Range 0 to less than 1/4
Sewer Public Sewer
Water Canal/Lake For Irrigation
Architectural Style Florida
Structure Type Block,Stucco
New Construction false
Construction Status Financing
Schools
Elementary Schools Myakka River Elementary
Middle Schools L.A. Ainger Middle
High Schools Lemon Bay High
Others
Pets Allowed Yes
Senior Community No
Ownership Fee Simple
Monthly Total Fees $10
Acceptable Financing Cash, Conventional, FHA, USDA Loan, VA Loan
Membership Fee Required Optional
Listing Terms Cash, Conventional, FHA, USDA Loan, VA Loan
Special Listing Condition None
Read Less
Want to know what your home might be worth? Contact us for a FREE valuation!

Our team is ready to help you sell your home for the highest possible price ASAP

© 2024 My Florida Regional MLS DBA Stellar MLS. All Rights Reserved.
Bought with MICHAEL SAUNDERS & COMPANY

GET MORE INFORMATION





