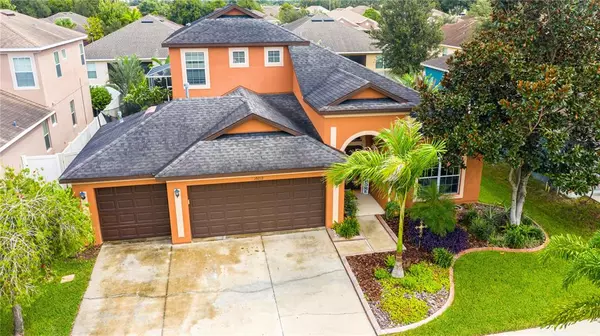$490,000
$465,000
5.4%For more information regarding the value of a property, please contact us for a free consultation.
10212 CARAWAY SPICE AVE Riverview, FL 33578
4 Beds
3 Baths
2,722 SqFt
Key Details
Sold Price $490,000
Property Type Single Family Home
Sub Type Single Family Residence
Listing Status Sold
Purchase Type For Sale
Square Footage 2,722 sqft
Price per Sqft $180
Subdivision Avelar Creek North
MLS Listing ID T3323804
Sold Date 09/16/21
Bedrooms 4
Full Baths 3
Construction Status Appraisal,Financing,Inspections
HOA Fees $16/ann
HOA Y/N Yes
Year Built 2007
Annual Tax Amount $5,993
Lot Size 6,969 Sqft
Acres 0.16
Lot Dimensions 65x110
Property Description
WELCOME to the family friendly community of Avelar Creek and your beautiful Taylor Morrison Pinehurst floor plan home with pool. Which features an open floor plan with 2722 Square Feet, 4 bedrooms 3 bathrooms with an additional office, and a bonus room upstairs plus a 3 car garage. Kitchen has 42" cherry finished cabinets with granite counters, all stainless appliances, the stove is gas with a convection oven and air fryer, microwave is also convection. Formal dining area has a built in bar with wine cooler. This home has a heated salt water pool with LED lighting, a child enclosure as well as solar cover if needed, new pool pump was installed in 2021. It has fully fenced yard with tropical landscape so you can enjoy relaxing outdoors all year long. The water heater was replaced in 2021, roof was replaced about 7 years ago. Home is close to the community center which features pool, playground, club house and ponds, GREAT for families. Riverview is a fast growing community close to schools, shopping, dining, medical facilities, and the best beaches in Florida.
Location
State FL
County Hillsborough
Community Avelar Creek North
Zoning PD
Rooms
Other Rooms Bonus Room, Den/Library/Office, Great Room, Inside Utility
Interior
Interior Features Crown Molding, High Ceilings, Master Bedroom Main Floor, Open Floorplan, Split Bedroom, Tray Ceiling(s), Walk-In Closet(s)
Heating Natural Gas
Cooling Central Air
Flooring Carpet, Ceramic Tile
Fireplace false
Appliance Convection Oven, Dishwasher, Disposal, Dryer, Gas Water Heater, Microwave, Range, Refrigerator, Washer, Water Filtration System, Water Softener
Exterior
Exterior Feature Fence, Irrigation System, Sliding Doors
Garage Spaces 3.0
Fence Vinyl
Pool Heated, In Ground, Lighting, Salt Water
Utilities Available BB/HS Internet Available, Cable Available, Cable Connected, Electricity Connected, Natural Gas Connected, Public, Sewer Connected, Street Lights, Underground Utilities
Amenities Available Playground, Pool
Roof Type Shingle
Attached Garage true
Garage true
Private Pool Yes
Building
Story 2
Entry Level Two
Foundation Slab
Lot Size Range 0 to less than 1/4
Sewer Public Sewer
Water Public
Structure Type Block
New Construction false
Construction Status Appraisal,Financing,Inspections
Schools
Elementary Schools Collins-Hb
Middle Schools Eisenhower-Hb
High Schools East Bay-Hb
Others
Pets Allowed Number Limit, Yes
HOA Fee Include Pool
Senior Community No
Ownership Fee Simple
Monthly Total Fees $16
Acceptable Financing Cash, Conventional, VA Loan
Membership Fee Required Required
Listing Terms Cash, Conventional, VA Loan
Num of Pet 4
Special Listing Condition None
Read Less
Want to know what your home might be worth? Contact us for a FREE valuation!

Our team is ready to help you sell your home for the highest possible price ASAP

© 2025 My Florida Regional MLS DBA Stellar MLS. All Rights Reserved.
Bought with KELLER WILLIAMS - NEW TAMPA
GET MORE INFORMATION





