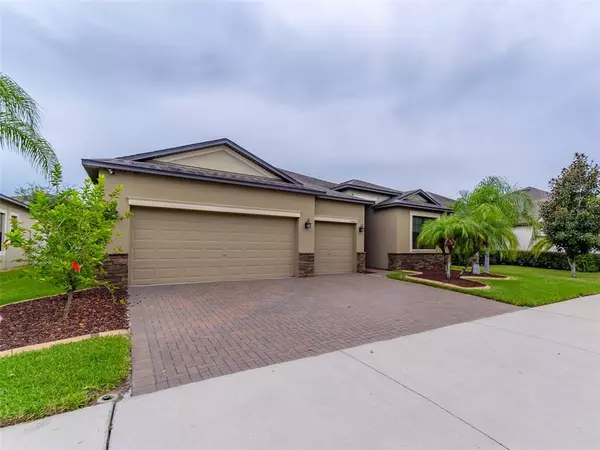$422,000
$395,000
6.8%For more information regarding the value of a property, please contact us for a free consultation.
10063 CELTIC ASH DR Ruskin, FL 33573
4 Beds
3 Baths
2,308 SqFt
Key Details
Sold Price $422,000
Property Type Single Family Home
Sub Type Single Family Residence
Listing Status Sold
Purchase Type For Sale
Square Footage 2,308 sqft
Price per Sqft $182
Subdivision Belmont Ph 01A
MLS Listing ID T3326481
Sold Date 09/16/21
Bedrooms 4
Full Baths 3
Construction Status Inspections
HOA Fees $7/ann
HOA Y/N Yes
Year Built 2013
Annual Tax Amount $5,527
Lot Size 6,969 Sqft
Acres 0.16
Lot Dimensions 60.0X117.0
Property Description
This home is a MUST SEE! SALT WATER POOL! FENCED YARD, 3 CAR GARAGE, PAVERED DRIVEWAY! Why wait six months to build pay EVEN MORE to add the upgrades you want? This IMMACULATE “like-new” Pool Home already has the upgrades you would want and MORE. This sought-after Kennedy II model boasts 4 bedrooms, 3 baths and OPEN CONCEPT for the largest family. If you like to entertain, you will be in awe of this AMAZINGLY SPACIOUS KITCHEN with 42” medium wood stained cabinets finished with crown molding, STAINLESS appliances, GRANITE countertops with glass backsplash, and pull out shelving. Looking out from the kitchen you will be able to interact with your family in the great room/dining room area and see the beautiful enclosed lanai with windows. Retreat to your large master suite featuring an ensuite bathroom with double vanities, garden tub, EXTRA-LARGE SHOWER with brand new glass enclosure and HUGE walk in closet. The second and third bedrooms share a bath with dual sinks, tub/shower combo. The fourth bedroom has its own full bath, so it is perfect for guests or live-in family. Triple sliders will take you out to a BACKYARD OASIS. You will fall in love with the sunsets here! All of this plus a hybrid water heater, high-efficiency air conditioning, security system, blinds, upgraded light fixtures, ceiling fans, Brand Laminate flooring everywhere but, wet areas. Freshly Painted interior, Brand New 5.25" baseboards. Utility room located off of kitchen. (washer and dryer included). Curbing around landscaping. This neighborhood has a wonderful amenity center (swimming pool, tennis courts, recreation building, walking trails. Publix strip center at entrance to community. Elementary School in the community. Zoned for Sumner High School. Conveniently located near schools, shopping/dining, St. Joe's hospital, a new YMCA, and major highways for an easy commute to downtown Tampa, MacDill AFB, I-75 and I-4, boat ramps and more. Check out the virtual tour and then make your appointment today. Seller will review all offers Sunday at 6pm 8/29/2021
Location
State FL
County Hillsborough
Community Belmont Ph 01A
Zoning PD
Rooms
Other Rooms Formal Dining Room Separate, Great Room, Inside Utility
Interior
Interior Features Cathedral Ceiling(s), Ceiling Fans(s), Crown Molding, Eat-in Kitchen, High Ceilings, In Wall Pest System, Kitchen/Family Room Combo, Master Bedroom Main Floor, Open Floorplan, Split Bedroom, Stone Counters, Thermostat, Vaulted Ceiling(s), Walk-In Closet(s)
Heating Central, Electric, Heat Pump
Cooling Central Air
Flooring Ceramic Tile, Vinyl
Fireplace false
Appliance Dishwasher, Disposal, Dryer, Electric Water Heater, Microwave, Range, Refrigerator, Washer
Laundry Inside, Laundry Room
Exterior
Exterior Feature Fence, Hurricane Shutters, Irrigation System, Lighting, Sidewalk, Sliding Doors
Parking Features Driveway, Garage Door Opener
Garage Spaces 3.0
Fence Vinyl
Pool Auto Cleaner, Gunite, Heated, In Ground, Lighting, Salt Water, Screen Enclosure
Community Features Deed Restrictions, Fitness Center, Golf Carts OK, Park, Playground, Pool, Sidewalks, Tennis Courts
Utilities Available Cable Available, Electricity Connected, Fiber Optics, Fire Hydrant, Phone Available, Public, Sewer Connected, Street Lights, Underground Utilities, Water Connected
Amenities Available Fence Restrictions, Fitness Center, Park, Playground, Pool, Recreation Facilities, Tennis Court(s)
Roof Type Shingle
Porch Covered, Enclosed, Patio, Screened
Attached Garage true
Garage true
Private Pool Yes
Building
Lot Description In County, Sidewalk, Paved
Story 1
Entry Level One
Foundation Slab
Lot Size Range 0 to less than 1/4
Builder Name Lennar
Sewer Public Sewer
Water Public
Architectural Style Ranch
Structure Type Block,Stone,Stucco
New Construction false
Construction Status Inspections
Schools
Elementary Schools Doby Elementary-Hb
Middle Schools Eisenhower-Hb
High Schools East Bay-Hb
Others
Pets Allowed Yes
HOA Fee Include Common Area Taxes,Pool,Pool,Recreational Facilities
Senior Community No
Ownership Fee Simple
Monthly Total Fees $7
Acceptable Financing Cash, Conventional, FHA, VA Loan
Membership Fee Required Required
Listing Terms Cash, Conventional, FHA, VA Loan
Special Listing Condition None
Read Less
Want to know what your home might be worth? Contact us for a FREE valuation!

Our team is ready to help you sell your home for the highest possible price ASAP

© 2024 My Florida Regional MLS DBA Stellar MLS. All Rights Reserved.
Bought with TAMPA BAY PREMIER REALTY

GET MORE INFORMATION





