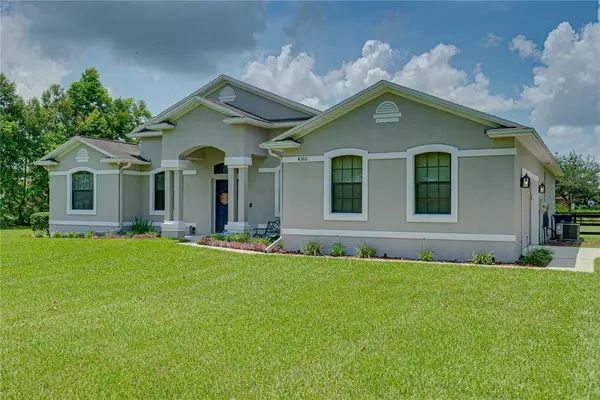$465,000
$465,000
For more information regarding the value of a property, please contact us for a free consultation.
4360 OLD BERKLEY RD Auburndale, FL 33823
3 Beds
2 Baths
2,239 SqFt
Key Details
Sold Price $465,000
Property Type Single Family Home
Sub Type Single Family Residence
Listing Status Sold
Purchase Type For Sale
Square Footage 2,239 sqft
Price per Sqft $207
Subdivision Acreage
MLS Listing ID L4924817
Sold Date 10/04/21
Bedrooms 3
Full Baths 2
Construction Status Inspections
HOA Y/N No
Year Built 2012
Annual Tax Amount $1,734
Lot Size 1.300 Acres
Acres 1.3
Lot Dimensions 372 x151
Property Description
Welcome to 4360 Old Berkley Rd, located in North Auburndale near Interstate 4 and Berkley Charter Schools. Here is your chance to own 1.3 Acres and an AMAZING 3 bed | 2 bath + office/den home with no hoa and plenty of room to spread out for a growing family! The home was built by Southern Homes in 2012, the owners have done a remarkable job updating the home over the years to keep it all up to date! Some of the updates include a brand new 14 seer AC unit, custom trim around all windows and doors, 2 custom pallet wood walls, hardwood floors in main living areas and master bedroom. They also had the back lanai extended, covered and screened in to make for a perfect place to entertain family and friends. They recently installed a huge fire pit around with bistro lighting overhead and installed a large 20 x 20 workshop/shed with electric to the back yard. The back yard is completely fenced in with gates on both sides of the home to access. Inside the home, features a split bedroom, open floor plan. The kitchen has TONS of cabinet space and granite countertops along with whirlpool appliances. The master bedroom and en suite is extremely spacious and features a garden tub, walk in shower, dual sink vanity and a MASSIVE walk in closet (17 x 6). This home is located inside the school zone of Berkley Charter Schools! It's not often a home this new comes available with this type of property, so don't wait to schedule your appointment to view in person!
Location
State FL
County Polk
Community Acreage
Rooms
Other Rooms Den/Library/Office, Formal Dining Room Separate, Inside Utility
Interior
Interior Features Ceiling Fans(s), Crown Molding, Eat-in Kitchen, High Ceilings, Open Floorplan, Split Bedroom, Stone Counters, Vaulted Ceiling(s), Walk-In Closet(s)
Heating Central, Electric
Cooling Central Air
Flooring Ceramic Tile, Laminate, Wood
Fireplace false
Appliance Dishwasher, Disposal, Dryer, Electric Water Heater, Microwave, Range, Refrigerator, Washer
Laundry Inside, Laundry Room
Exterior
Exterior Feature Fence, Irrigation System, Rain Gutters, Sliding Doors
Parking Features Garage Faces Side
Garage Spaces 2.0
Fence Wood
Utilities Available Cable Available, Cable Connected, Electricity Available, Electricity Connected, Public
Roof Type Shingle
Porch Covered, Front Porch, Patio, Rear Porch, Screened
Attached Garage true
Garage true
Private Pool No
Building
Lot Description City Limits, Oversized Lot, Private
Entry Level One
Foundation Slab
Lot Size Range 1 to less than 2
Sewer Septic Tank
Water Public
Structure Type Block,Stucco
New Construction false
Construction Status Inspections
Others
Senior Community No
Ownership Fee Simple
Acceptable Financing Cash, Conventional, FHA
Listing Terms Cash, Conventional, FHA
Special Listing Condition None
Read Less
Want to know what your home might be worth? Contact us for a FREE valuation!

Our team is ready to help you sell your home for the highest possible price ASAP

© 2024 My Florida Regional MLS DBA Stellar MLS. All Rights Reserved.
Bought with CENTURY 21 MYERS REALTY

GET MORE INFORMATION





