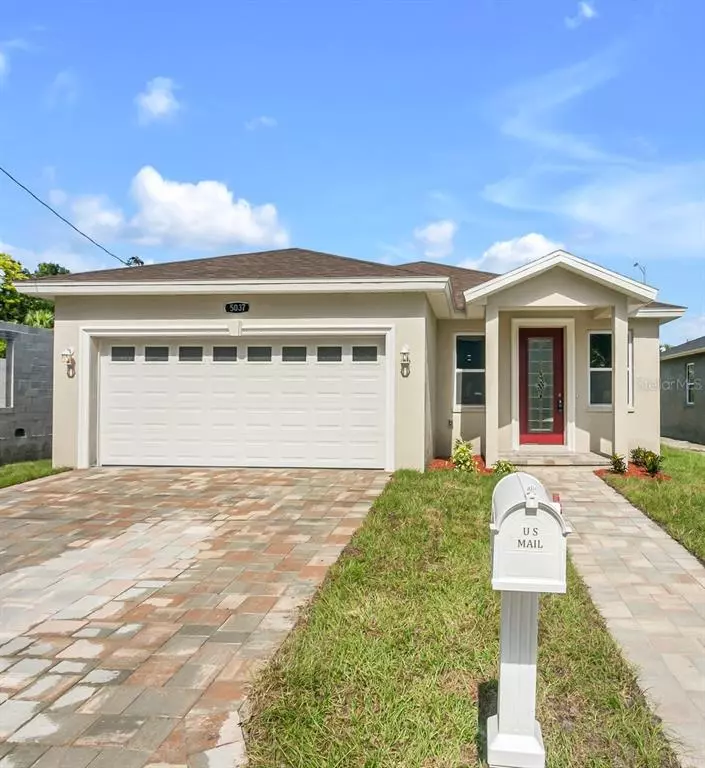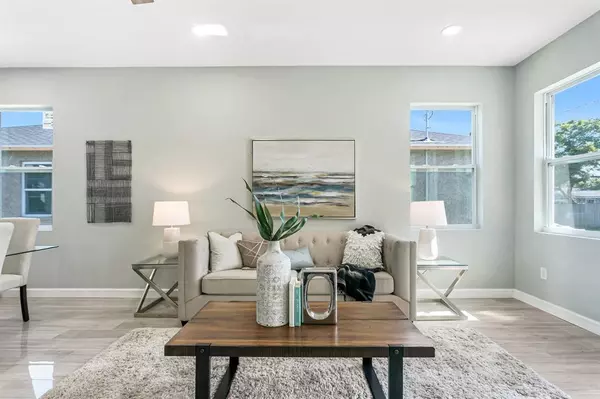$400,000
$445,000
10.1%For more information regarding the value of a property, please contact us for a free consultation.
5037 23RD ST N St Petersburg, FL 33714
3 Beds
2 Baths
1,759 SqFt
Key Details
Sold Price $400,000
Property Type Single Family Home
Sub Type Single Family Residence
Listing Status Sold
Purchase Type For Sale
Square Footage 1,759 sqft
Price per Sqft $227
Subdivision Sunshine Sub
MLS Listing ID U8129949
Sold Date 09/27/21
Bedrooms 3
Full Baths 2
Construction Status Appraisal,Inspections
HOA Y/N No
Year Built 2021
Lot Dimensions 50 x 128 MOL
Property Description
GORGEOUS NEW CONSTRUCTION BLOCK HOME- MOVE-IN READY IN GREAT SCHOOL DISTRICT! 3 BED/ 2 BATH/ 2 CAR GARAGE!! Stunning & Spacious Open Concept Layout, Great for Entertaining, Boasting High Ceilings & 8ft Doors, throughout. The Kitchen is the Heart of this home and an Entertainers Dream, Ample Countertop Space for Prepping and Preparing, Complete with Breakfast Bar, Stainless Appliance Package, Solid Wood Cabinetry with Soft Close Doors & Drawers, Gorgeous Granite Countertops. The Large Master Bedroom Located in the Back of the Home Includes a Spacious En Suite Bath with Huge Glass Enclosed Walk-In Shower with Beautiful Custom Tile Design, Dual Vanity Sinks, Granite Countertops and Spacious Walk-in Closet. The Family Room is Open to the Kitchen with Sliding Glass Doors Leading to Your Private Cozy Covered Patio. Split Floorplan- Second & Third Bedrooms have Large Closets and Share Full Bath. High-End Finishes throughout, Energy Efficient LED Recessed Lighting, Ceiling Fans, Low-E Windows and Impact Exteriors Doors. All Main Areas of the Home have Beautiful Light & Bright Tile Plank Flooring and all Bedrooms have Neutral Carpeting. INSIDE Laundry Room and Attached 2 Car Garage with Pavered Driveway. Centrally Located Near Downtown Tampa or St. Pete's Restaurants, Attractions and Entertainment and Our Beautiful Beaches. THIS HOME WON'T LAST LONG!
Location
State FL
County Pinellas
Community Sunshine Sub
Direction N
Interior
Interior Features Ceiling Fans(s), Open Floorplan, Solid Wood Cabinets, Stone Counters, Thermostat, Walk-In Closet(s)
Heating Central
Cooling Central Air
Flooring Carpet, Tile
Fireplace false
Appliance Dishwasher, Disposal, Electric Water Heater, Ice Maker, Microwave, Range, Refrigerator
Exterior
Exterior Feature Sliding Doors
Garage Spaces 2.0
Utilities Available Cable Available, Electricity Available, Phone Available, Sewer Available, Water Available
Roof Type Shingle
Attached Garage true
Garage true
Private Pool No
Building
Entry Level One
Foundation Slab
Lot Size Range Non-Applicable
Sewer Public Sewer
Water Public
Structure Type Block
New Construction true
Construction Status Appraisal,Inspections
Schools
Elementary Schools John M Sexton Elementary-Pn
Middle Schools Meadowlawn Middle-Pn
High Schools Northeast High-Pn
Others
Senior Community No
Ownership Fee Simple
Acceptable Financing Cash, Conventional, FHA, VA Loan
Listing Terms Cash, Conventional, FHA, VA Loan
Special Listing Condition None
Read Less
Want to know what your home might be worth? Contact us for a FREE valuation!

Our team is ready to help you sell your home for the highest possible price ASAP

© 2024 My Florida Regional MLS DBA Stellar MLS. All Rights Reserved.
Bought with EXP REALTY LLC

GET MORE INFORMATION





