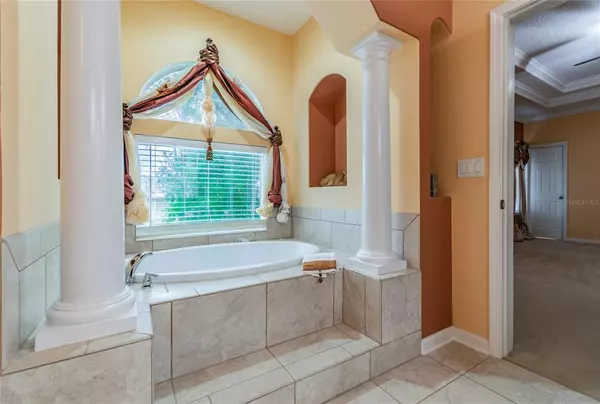$470,000
$475,000
1.1%For more information regarding the value of a property, please contact us for a free consultation.
1925 DERRINGER RD Jacksonville, FL 32225
5 Beds
4 Baths
3,480 SqFt
Key Details
Sold Price $470,000
Property Type Single Family Home
Sub Type Single Family Residence
Listing Status Sold
Purchase Type For Sale
Square Footage 3,480 sqft
Price per Sqft $135
Subdivision Derringer Run
MLS Listing ID O5984884
Sold Date 12/16/21
Bedrooms 5
Full Baths 4
HOA Y/N No
Year Built 2010
Annual Tax Amount $4,082
Lot Size 10,890 Sqft
Acres 0.25
Property Description
This beautiful 5 bedroom 4 full bath home is Ready for you and your family. As you enter this grand home with 10ft ceilings with 18 inch tile laid on a diagonal the formal living and dining room with custom columns are on the right. You can access the kitchen from the formal dining or go down the hallway to the kitchen fully equipped with stainless steel appliances that opens up to the eating area and family room. There is a nice size bedroom on the first floor and full bathroom. The second floor has not 1 but 2 loft spaces along with 3 additional bedrooms all 12x12 with walk in closets. The master bedroom is massive featuring a gorgeous sunken spa tub and large shower with dual shower heads. The backyard is fully fenced in with plenty of space for you to enjoy. Fully irrigation system, gutters, and storm shutters come with this home along with a HVAC unit for the downstairs and upstairs areas. Close to 295, the beaches, downtown, and more.
Location
State FL
County Duval
Community Derringer Run
Zoning RMD-A
Rooms
Other Rooms Family Room, Inside Utility
Interior
Interior Features Ceiling Fans(s), Eat-in Kitchen, High Ceilings, Living Room/Dining Room Combo, Dormitorio Principal Arriba, Solid Surface Counters, Thermostat, Walk-In Closet(s), Window Treatments
Heating Central
Cooling Central Air
Flooring Carpet, Ceramic Tile
Fireplaces Type Gas, Family Room
Furnishings Unfurnished
Fireplace true
Appliance Dishwasher, Disposal, Dryer, Electric Water Heater, Microwave, Range, Refrigerator
Laundry Inside, Laundry Room, Upper Level
Exterior
Exterior Feature Fence, Hurricane Shutters, Irrigation System, Rain Gutters, Sliding Doors, Sprinkler Metered
Parking Features Driveway, Garage Door Opener
Garage Spaces 2.0
Fence Vinyl, Wood
Utilities Available Cable Available, Electricity Available, Sewer Connected, Sprinkler Meter
Roof Type Shingle
Attached Garage true
Garage true
Private Pool No
Building
Lot Description Sidewalk, Paved
Entry Level Two
Foundation Slab
Lot Size Range 1/4 to less than 1/2
Builder Name Advantage Home Builders
Sewer Public Sewer
Water Public
Architectural Style Florida
Structure Type Block
New Construction false
Others
Pets Allowed Yes
Senior Community No
Ownership Fee Simple
Acceptable Financing Cash, Conventional, FHA, VA Loan
Listing Terms Cash, Conventional, FHA, VA Loan
Special Listing Condition None
Read Less
Want to know what your home might be worth? Contact us for a FREE valuation!

Our team is ready to help you sell your home for the highest possible price ASAP

© 2024 My Florida Regional MLS DBA Stellar MLS. All Rights Reserved.
Bought with STELLAR NON-MEMBER OFFICE

GET MORE INFORMATION





