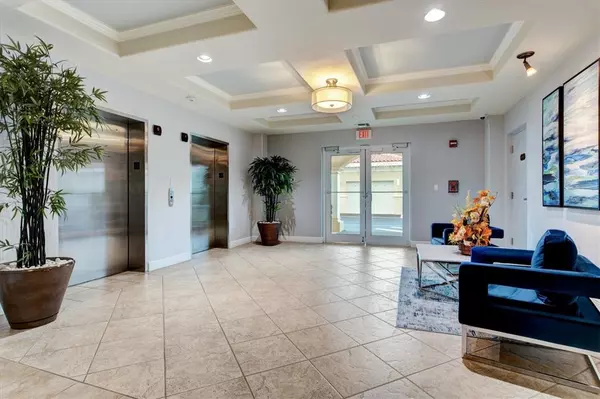$440,000
$390,000
12.8%For more information regarding the value of a property, please contact us for a free consultation.
501 HABEN BLVD #905 Palmetto, FL 34221
2 Beds
2 Baths
1,543 SqFt
Key Details
Sold Price $440,000
Property Type Condo
Sub Type Condominium
Listing Status Sold
Purchase Type For Sale
Square Footage 1,543 sqft
Price per Sqft $285
Subdivision The Palms At Riviera Dunes
MLS Listing ID A4516065
Sold Date 12/16/21
Bedrooms 2
Full Baths 2
Condo Fees $1,636
Construction Status Financing,Inspections,Other Contract Contingencies
HOA Y/N No
Year Built 2007
Annual Tax Amount $5,984
Lot Size 3.790 Acres
Acres 3.79
Property Description
Luxury marina views can be yours at this stunning two-bedroom + a den, two-bathroom condo in the exclusive community of The Palms. The sun-drenched open concept floor plan has been designed to maximize space and highlight the views of the marina through the large windows and private balcony. The kitchen open to the living space includes solid wood cabinets, modern high-end stainless steel appliances, a tasteful tile backsplash, a large island with bar seating, and granite countertops. End your day of fun in the sun in the secluded owner's suite with a luxurious attached en suite and walk-in closet. Notable highlights include fresh paint, a two-person sauna, private parking, a secure entrance, and well-maintained common areas. Enjoy all that the Palms has to offer: Heated Pool, Grills, Fitness Room, Storage Room, Bike Racks, and more! This prime location offers convenient access to local shops, restaurants, entertainment, and quick access to sandy area beaches of Sarasota, Bradenton, and surrounding communities, including Manatee River and Riviera Dunes Harbor. Pack your bags and move right in to begin your next adventure by the shore!
Location
State FL
County Manatee
Community The Palms At Riviera Dunes
Zoning PDMU
Rooms
Other Rooms Den/Library/Office, Storage Rooms
Interior
Interior Features Attic Ventilator, Built-in Features, Ceiling Fans(s), Coffered Ceiling(s), Crown Molding, Elevator, High Ceilings, Kitchen/Family Room Combo, Living Room/Dining Room Combo, Master Bedroom Main Floor, Open Floorplan, Sauna, Solid Surface Counters, Solid Wood Cabinets, Split Bedroom, Stone Counters, Thermostat, Tray Ceiling(s), Walk-In Closet(s), Window Treatments
Heating Central, Electric
Cooling Central Air
Flooring Carpet, Ceramic Tile, Hardwood
Furnishings Negotiable
Fireplace false
Appliance Bar Fridge, Built-In Oven, Convection Oven, Cooktop, Dishwasher, Disposal, Dryer, Electric Water Heater, Exhaust Fan, Ice Maker, Microwave, Refrigerator, Washer, Wine Refrigerator
Laundry Inside, Laundry Closet
Exterior
Exterior Feature Balcony, Hurricane Shutters, Lighting, Outdoor Grill, Sidewalk, Sliding Doors, Storage
Parking Features Covered, Ground Level, Guest, Reserved
Fence Masonry, Other
Community Features Fitness Center, Pool
Utilities Available BB/HS Internet Available, Cable Connected, Electricity Connected, Sewer Connected, Underground Utilities, Water Connected
Amenities Available Cable TV, Elevator(s), Fitness Center, Gated, Lobby Key Required, Maintenance, Pool
View Y/N 1
View Water
Roof Type Other
Porch Covered, Patio, Rear Porch
Garage false
Private Pool No
Building
Lot Description In County, Near Marina, Paved, Private
Story 10
Entry Level One
Foundation Slab, Stilt/On Piling
Lot Size Range 2 to less than 5
Sewer Public Sewer
Water Public
Architectural Style Traditional
Structure Type Block,Stucco
New Construction false
Construction Status Financing,Inspections,Other Contract Contingencies
Others
Pets Allowed Yes
HOA Fee Include Cable TV,Pool,Insurance,Internet,Maintenance Structure,Maintenance Grounds,Management,Pest Control,Recreational Facilities,Security,Sewer,Trash,Water
Senior Community No
Ownership Condominium
Monthly Total Fees $545
Acceptable Financing Cash, Conventional
Membership Fee Required Required
Listing Terms Cash, Conventional
Num of Pet 2
Special Listing Condition None
Read Less
Want to know what your home might be worth? Contact us for a FREE valuation!

Our team is ready to help you sell your home for the highest possible price ASAP

© 2024 My Florida Regional MLS DBA Stellar MLS. All Rights Reserved.
Bought with KELLER WILLIAMS SOUTH SHORE

GET MORE INFORMATION





