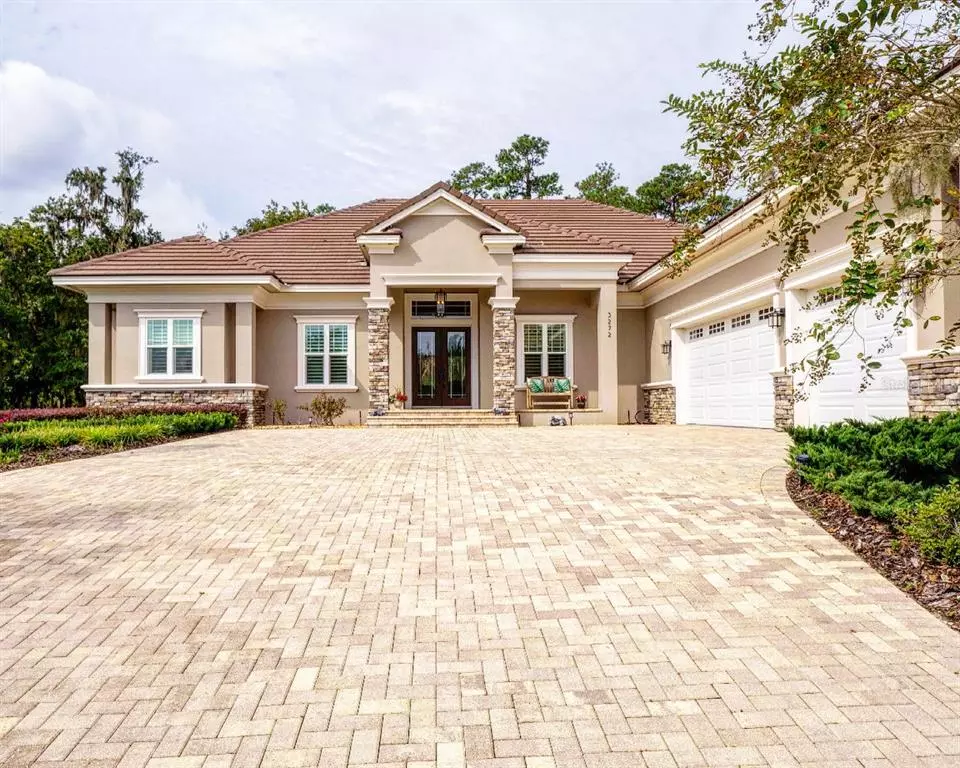$1,800,000
$1,850,000
2.7%For more information regarding the value of a property, please contact us for a free consultation.
3272 NW 77TH AVE Ocala, FL 34482
3 Beds
4 Baths
3,052 SqFt
Key Details
Sold Price $1,800,000
Property Type Single Family Home
Sub Type Single Family Residence
Listing Status Sold
Purchase Type For Sale
Square Footage 3,052 sqft
Price per Sqft $589
Subdivision Golden Ocala
MLS Listing ID OM628497
Sold Date 12/30/21
Bedrooms 3
Full Baths 4
Construction Status Inspections,Right of 1st Refusal
HOA Fees $233/qua
HOA Y/N Yes
Year Built 2015
Annual Tax Amount $9,475
Lot Size 0.410 Acres
Acres 0.41
Lot Dimensions 92x195
Property Description
Set on a hill, you will fall in love with this modern, well designed home in fabulous Golden Ocala. You are greeted by a spacious open concept living area featuring a dining area with wainscoting, stone wall with built in shelves, TV, and fireplace and a well appointed kitchen with a massive island. Thermador appliances with gas cooking, quartz counters, 2 sinks, a wine refrigerator and a spacious pantry make this the ideal chef's kitchen. Ceramic tile floors throughout make for easy care while substantial crown molding provides elegance. All bedrooms are ensuite. This home includes an office with built in shelving and french doors. The highlight of this home is the extraordinary outdoor living all under a screen enclosure. A sparkling salt water pool and spa are surrounded by a spacious paver deck. built in gas fire pit for cool evenings, summer kitchen for grilling and a bar for entertaining. A fourth full bathroom provides a pool bath. Views of the golf course peek through the lovely trees for privacy. A 3 car garage with epoxy flooring and a whole house generator round out this exceptional home. Drive your golf cart to any of Golden Ocala's exceptional amenities or to the phenomenal World Equestrian Center.
Location
State FL
County Marion
Community Golden Ocala
Zoning R1
Rooms
Other Rooms Den/Library/Office, Great Room
Interior
Interior Features Crown Molding, Kitchen/Family Room Combo, Open Floorplan, Window Treatments
Heating Central, Zoned
Cooling Central Air, Zoned
Flooring Ceramic Tile
Fireplaces Type Electric
Fireplace true
Appliance Convection Oven, Cooktop, Dishwasher, Disposal, Dryer, Gas Water Heater, Microwave, Range Hood, Refrigerator, Washer, Water Softener, Wine Refrigerator
Laundry Laundry Room
Exterior
Exterior Feature Irrigation System, Outdoor Grill, Outdoor Kitchen
Garage Spaces 3.0
Pool Heated, In Ground, Salt Water
Community Features Deed Restrictions, Fitness Center, Gated, Golf Carts OK, Golf, Pool, Tennis Courts
Utilities Available Cable Connected, Electricity Connected, Natural Gas Connected, Sewer Connected, Sprinkler Meter, Underground Utilities, Water Connected
Amenities Available Gated
Waterfront false
View Golf Course, Trees/Woods
Roof Type Concrete,Tile
Porch Covered, Deck, Screened
Attached Garage true
Garage true
Private Pool Yes
Building
Lot Description On Golf Course
Story 1
Entry Level One
Foundation Slab
Lot Size Range 1/4 to less than 1/2
Sewer Public Sewer
Water None
Structure Type Block,Stone,Stucco
New Construction false
Construction Status Inspections,Right of 1st Refusal
Others
Pets Allowed Yes
HOA Fee Include Guard - 24 Hour,Private Road,Trash
Senior Community No
Ownership Fee Simple
Monthly Total Fees $233
Acceptable Financing Cash, Conventional
Membership Fee Required Required
Listing Terms Cash, Conventional
Special Listing Condition None
Read Less
Want to know what your home might be worth? Contact us for a FREE valuation!

Our team is ready to help you sell your home for the highest possible price ASAP

© 2024 My Florida Regional MLS DBA Stellar MLS. All Rights Reserved.
Bought with HORSE CAPITAL HOMES AND FARMS

GET MORE INFORMATION





