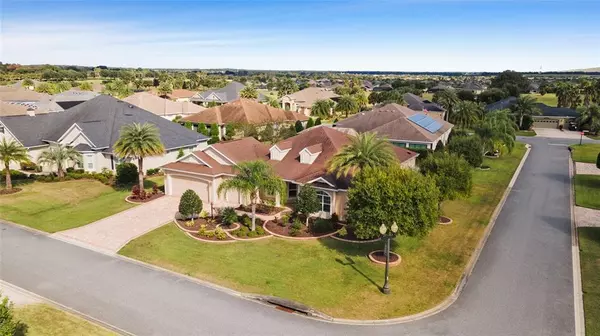$850,000
$924,900
8.1%For more information regarding the value of a property, please contact us for a free consultation.
2963 EMORY AVE The Villages, FL 32163
3 Beds
2 Baths
2,473 SqFt
Key Details
Sold Price $850,000
Property Type Single Family Home
Sub Type Single Family Residence
Listing Status Sold
Purchase Type For Sale
Square Footage 2,473 sqft
Price per Sqft $343
Subdivision The Villages
MLS Listing ID G5048182
Sold Date 12/30/21
Bedrooms 3
Full Baths 2
HOA Y/N No
Year Built 2012
Annual Tax Amount $5,956
Lot Size 0.300 Acres
Acres 0.3
Property Description
BOND PAID! LOCATION, LOCATION, LOCATION… ROOM for a POOL …. on this oversized lot! This elegant Natchez Premier home is in one of the MOST DESIRABLE areas in “All of the Villages,” a LITTLE HAMLET of 83 Premier only homes surrounded by the golf course at Bonifay Country Club! Preserved within the highly DESIRABLE Village of Fernandina at MacClenny. This beautiful home, located on 1/3 of an acre CORNER LOT, features custom landscaping with raised curbing around the entire house, accent lighting and a variety of colorful, well-placed plants and trees. Driving up to the house you will notice a genuinely nice PAVER DRIVEWAY and accompanying walkway to the front porch / door. This Natchez model (3 bed / 2 bath) has 2437 sq. ft. under heat / air and provides a SPLIT FLOOR PLAN for maximum privacy, an exceptionally large master suite on one side and 2 large spare bedrooms on the opposite side of the home. The master suite has custom walk-in his / her closets, an ensuite bathroom with roman shower, garden tub, 2 sinks and a large linen closet. The guest bathroom also provides a walk-in roman shower. Beautiful flooring throughout the home with incredibly attractive 20” DIAMOND PATTERN TILE flooring in the entryway, kitchen, laundry and all bathrooms, plus extremely attractive ENGINEERED HARDWOOD in the dining and living room. The kitchen is ELEGANT and STYLISH with beautiful hardwood cabinets and solid granite counters and back splash to match, a long granite bar seating area and a center island. The kitchen is very cozy with a spacious breakfast nook area. Complete with all SS appliances with a built-in double oven. The kitchen and cabinets throughout the house feature pull out drawers for maximum storage and access. Kitchen sink has a Reverse Osmosis Filtration system. The privately enclosed screened lanai has cool decking flooring, extends its living space and entertainment value by including a SUMMER KITCHEN complete with refrigerator, sink and gas BBQ. To add to its style the outdoor kitchen includes the same cabinets and granite as the main kitchen. The lanai also includes ceiling fans and remote, electric retractable shades for privacy and heat reduction. Inside laundry room with Stainless Steel Washer and Dryer. Complete with a large (stretched) 2 car garage along with a golf cart garage. Included in the garage is an epoxy coated floor, a large custom storage closet, pulled down ladder for attic storage, ceiling fans for air circulation and a workbench for DIY projects. This home also boasts several enhancements; the same stylish cabinets, granite and SS appliances in the kitchen are also included throughout the house (bathrooms, laundry, wine bar, summer kitchen, etc.), a built-in dry wine bar in the dining room which doubles as a buffet, high end plantation shutters throughout, crown molding top and bottom, tray ceilings in the master bedroom and living room, closet organizers in all the bedrooms including the custom his/her closets in the master bedroom and hall closet. The home also has a salt-based water softener, a water filtration system throughout the complete home, and it also has upgraded ceiling fans throughout the home. Conveniently located near Bonifay Country Club, Colony Plaza (healthcare, restaurants, shopping, etc.), Bradenton, Captiva Recreational Centers, Saratoga driving range, and a short drive to Brownwood and Lake Sumter Landing town squares.
Location
State FL
County Sumter
Community The Villages
Zoning RES
Interior
Interior Features Built-in Features, Ceiling Fans(s), Crown Molding, Dry Bar, Eat-in Kitchen, High Ceilings, Living Room/Dining Room Combo, Master Bedroom Main Floor, Open Floorplan, Stone Counters, Thermostat, Tray Ceiling(s), Walk-In Closet(s), Wet Bar, Window Treatments
Heating Central, Electric, Propane, Radiant Ceiling
Cooling Central Air
Flooring Carpet, Ceramic Tile, Hardwood, Epoxy, Tile, Tile
Fireplace false
Appliance Bar Fridge, Built-In Oven, Cooktop, Dishwasher, Disposal, Dryer, Electric Water Heater, Exhaust Fan, Ice Maker, Indoor Grill, Kitchen Reverse Osmosis System, Microwave, Range Hood, Refrigerator, Washer, Water Filtration System, Water Purifier, Water Softener, Wine Refrigerator
Laundry Inside, Laundry Room
Exterior
Exterior Feature Lighting, Sliding Doors, Sprinkler Metered
Garage Spaces 2.0
Community Features Deed Restrictions, Fishing, Golf Carts OK, Golf, No Truck/RV/Motorcycle Parking, Pool, Tennis Courts
Utilities Available BB/HS Internet Available, Cable Available, Cable Connected, Electricity Available, Electricity Connected, Fiber Optics, Fire Hydrant, Phone Available, Propane, Public, Sewer Available, Sewer Connected, Sprinkler Meter, Sprinkler Recycled, Street Lights, Underground Utilities, Water Available, Water Connected
Amenities Available Basketball Court, Clubhouse, Fence Restrictions, Fitness Center, Golf Course, Maintenance, Park, Pickleball Court(s), Playground, Pool, Recreation Facilities, Security, Shuffleboard Court, Tennis Court(s), Trail(s), Vehicle Restrictions
Roof Type Shingle
Attached Garage true
Garage true
Private Pool No
Building
Entry Level One
Foundation Slab
Lot Size Range 1/4 to less than 1/2
Sewer Public Sewer
Water Public
Structure Type Block
New Construction false
Others
Pets Allowed Breed Restrictions, Number Limit, Size Limit, Yes
HOA Fee Include Pool,Maintenance Grounds,Pool,Recreational Facilities,Security
Senior Community Yes
Pet Size Medium (36-60 Lbs.)
Ownership Fee Simple
Monthly Total Fees $164
Acceptable Financing Cash, Conventional
Listing Terms Cash, Conventional
Num of Pet 2
Special Listing Condition None
Read Less
Want to know what your home might be worth? Contact us for a FREE valuation!

Our team is ready to help you sell your home for the highest possible price ASAP

© 2024 My Florida Regional MLS DBA Stellar MLS. All Rights Reserved.
Bought with RE/MAX PREMIER REALTY

GET MORE INFORMATION





