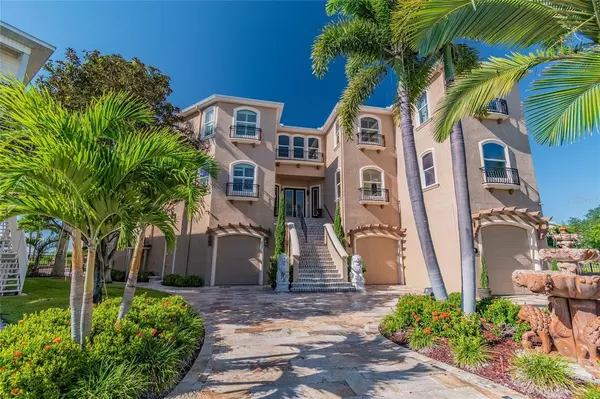$2,000,000
$2,090,000
4.3%For more information regarding the value of a property, please contact us for a free consultation.
1724 SUNKISSED DR Tarpon Springs, FL 34689
5 Beds
6 Baths
5,702 SqFt
Key Details
Sold Price $2,000,000
Property Type Single Family Home
Sub Type Single Family Residence
Listing Status Sold
Purchase Type For Sale
Square Footage 5,702 sqft
Price per Sqft $350
Subdivision Gulf Estates
MLS Listing ID U8142030
Sold Date 01/14/22
Bedrooms 5
Full Baths 5
Half Baths 1
Construction Status Appraisal,Financing,Inspections
HOA Y/N No
Year Built 2006
Annual Tax Amount $18,909
Lot Size 0.540 Acres
Acres 0.54
Property Description
Spectacular, unobstructed views of The Gulf of Mexico in a private and quiet neighborhood, this contemporary coastal oasis awaits the most discerning buyer. Light-filled and inviting with three levels of Gulf-front vistas and an open floor plan, this custom home features updates throughout. Dramatic angles, soaring ceilings and floor-to-ceiling glass, this retreat opens to serene waterfront views of The Gulf of Mexico. Designed to accommodate a multifamily residence with privacy inside and out, this residence includes a great room, media room, game area and guest suite on the second level. The third floor features two master suites with beautiful views, office, additional bedroom and a bonus room. The chef’s kitchen with top of the line gas appliances is perfect for dinner parties and entertaining family and friends. Off the main living room and kitchen, a large balcony welcomes family and friends for casual dining and entertaining. With five bedrooms, five baths and a powder room, there’s plenty of space for everyone. Massive garage allows for parking multiple cars. Elevator provides access to all three floor. After a long day at work relax around the gas fire pit or take a dip in the pool with travertine surround and gas torches for a gorgeous night time effect! Perfect location near schools, Fred Howard Beach, hospital and great restaurants. This Gulf-front oasis is the perfect place to relax, recover and truly experience waterfront living.
Location
State FL
County Pinellas
Community Gulf Estates
Rooms
Other Rooms Inside Utility, Media Room
Interior
Interior Features Cathedral Ceiling(s), Crown Molding, Elevator, Dormitorio Principal Arriba, Open Floorplan, Solid Wood Cabinets, Stone Counters, Walk-In Closet(s)
Heating Central
Cooling Central Air
Flooring Marble, Wood
Fireplaces Type Gas
Fireplace true
Appliance Bar Fridge, Dishwasher, Disposal, Microwave, Range
Laundry Inside, Upper Level
Exterior
Exterior Feature Balcony, Irrigation System, Lighting, Sliding Doors
Garage Workshop in Garage
Garage Spaces 3.0
Pool Chlorine Free, In Ground, Lighting, Salt Water
Utilities Available Cable Available, Electricity Connected, Propane
Waterfront true
Waterfront Description Gulf/Ocean
View Y/N 1
Water Access 1
Water Access Desc Gulf/Ocean
View Water
Roof Type Metal
Porch Covered, Rear Porch
Parking Type Workshop in Garage
Attached Garage true
Garage true
Private Pool Yes
Building
Lot Description Cul-De-Sac
Entry Level Three Or More
Foundation Slab, Stilt/On Piling
Lot Size Range 1/2 to less than 1
Sewer Public Sewer
Water Public
Structure Type Block,Stucco
New Construction false
Construction Status Appraisal,Financing,Inspections
Schools
Elementary Schools Tarpon Springs Elementary-Pn
Middle Schools Tarpon Springs Middle-Pn
High Schools Tarpon Springs High-Pn
Others
Senior Community No
Ownership Fee Simple
Acceptable Financing Cash, Conventional
Membership Fee Required None
Listing Terms Cash, Conventional
Special Listing Condition None
Read Less
Want to know what your home might be worth? Contact us for a FREE valuation!

Our team is ready to help you sell your home for the highest possible price ASAP

© 2024 My Florida Regional MLS DBA Stellar MLS. All Rights Reserved.
Bought with RE/MAX ELITE REALTY

GET MORE INFORMATION





