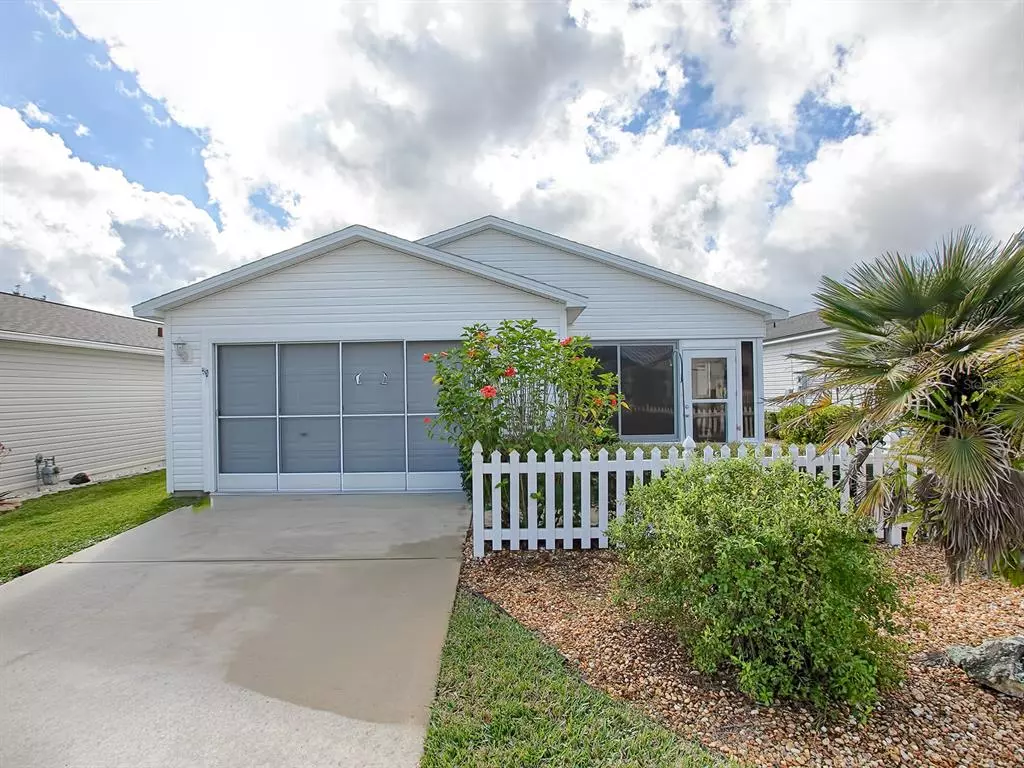$280,100
$275,000
1.9%For more information regarding the value of a property, please contact us for a free consultation.
2804 SALAMANCA ST The Villages, FL 32162
2 Beds
2 Baths
1,156 SqFt
Key Details
Sold Price $280,100
Property Type Single Family Home
Sub Type Villa
Listing Status Sold
Purchase Type For Sale
Square Footage 1,156 sqft
Price per Sqft $242
Subdivision The Villages
MLS Listing ID G5050219
Sold Date 02/04/22
Bedrooms 2
Full Baths 2
Construction Status Inspections
HOA Y/N No
Year Built 2000
Annual Tax Amount $1,042
Lot Size 3,484 Sqft
Acres 0.08
Lot Dimensions 40x88
Property Description
The now illusive patio villa has come a long way from its humble beginnings. A star of the series, Colony model, such as this is sure not to disappoint you as you are seeking the right one to become available. Located in The Village of Santiago it is equipped with gas utilities and quick access to a family pool, sport pool, The Savannah Center, the hospital, both Lake Sumter Landing & Spanish Springs, doctors, restaurants, shopping and so much more. This BOND PAID cutie comes partially furnished, has a new 2020 Roof, 2020 HVAC, 2013 hot water heater, a solar tube in the kitchen, white cabinets, walk-in master closet, pull across screen for the garage, and the washer & dryer have been flipped to the inside so you don't have to venture out into the garage to do your wash. All of this & the lanai is acrylic enclosed with tiled floor so adds some very useful space. This is a very well rounded property! Be sure to make an appointment today to come by to take a peek :-)
Location
State FL
County Sumter
Community The Villages
Zoning R1
Interior
Interior Features Ceiling Fans(s), Eat-in Kitchen, Living Room/Dining Room Combo, Open Floorplan, Walk-In Closet(s)
Heating Central, Natural Gas
Cooling Central Air
Flooring Carpet, Laminate, Tile, Vinyl
Furnishings Partially
Fireplace false
Appliance Dishwasher, Dryer, Gas Water Heater, Microwave, Range, Refrigerator, Washer
Laundry Inside, In Kitchen, Laundry Closet
Exterior
Exterior Feature Irrigation System, Sliding Doors
Parking Features Garage Door Opener, Golf Cart Parking
Garage Spaces 1.0
Community Features Deed Restrictions, Fitness Center, Golf Carts OK, Golf, Park, Playground, Pool, Special Community Restrictions, Tennis Courts
Utilities Available Cable Available, Electricity Connected, Natural Gas Connected, Sewer Connected, Underground Utilities, Water Connected
Roof Type Shingle
Porch Covered, Enclosed
Attached Garage true
Garage true
Private Pool No
Building
Lot Description Paved
Entry Level One
Foundation Slab
Lot Size Range 0 to less than 1/4
Sewer Public Sewer
Water Public
Structure Type Vinyl Siding
New Construction false
Construction Status Inspections
Others
Pets Allowed Yes
Senior Community Yes
Ownership Fee Simple
Monthly Total Fees $164
Acceptable Financing Cash, Conventional, FHA, VA Loan
Listing Terms Cash, Conventional, FHA, VA Loan
Special Listing Condition None
Read Less
Want to know what your home might be worth? Contact us for a FREE valuation!

Our team is ready to help you sell your home for the highest possible price ASAP

© 2024 My Florida Regional MLS DBA Stellar MLS. All Rights Reserved.
Bought with REALTY EXECUTIVES IN THE VILLA

GET MORE INFORMATION





