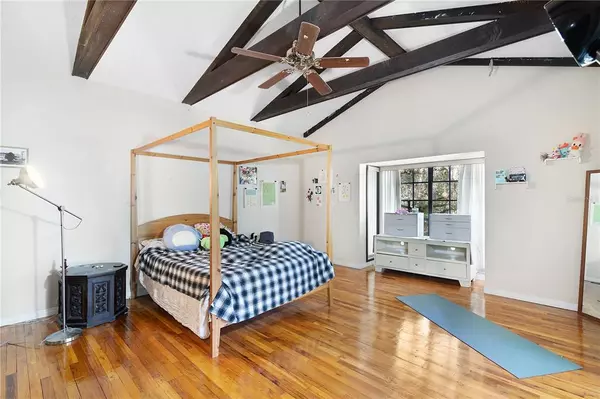$523,000
$599,900
12.8%For more information regarding the value of a property, please contact us for a free consultation.
1260 SPRING LAKE RD Fruitland Park, FL 34731
7 Beds
5 Baths
5,711 SqFt
Key Details
Sold Price $523,000
Property Type Single Family Home
Sub Type Single Family Residence
Listing Status Sold
Purchase Type For Sale
Square Footage 5,711 sqft
Price per Sqft $91
Subdivision Sunset Add
MLS Listing ID G5045108
Sold Date 02/09/22
Bedrooms 7
Full Baths 5
Construction Status Inspections
HOA Y/N No
Year Built 1974
Annual Tax Amount $4,764
Lot Size 2.300 Acres
Acres 2.3
Property Description
What Breathtaking Views of Sunset Lake. You will be at home in this custom built 7 Bedrooms, 5 bath home, with real wood floors and tile through out the home, a large circular drive way brings you up to a private sitting patio, the roof boost Mediterranean Style Metal Tiles. From most of the bedrooms, living and entertainment rooms you will enjoy the lake views with plenty of natural light through out the home. On the cool winter days you will enjoy the Fireplace up stairs and bonus fireplace down stairs. The Entertainment room you will find a serving bar with wine ceiler what a great place to have guest. There is a garden area with a 20x30 green house and fruit trees. And there is plenty room for a pool. And your only minutes to the Florida Turnpike and The Villages with the convenience of shopping and dinning.
Location
State FL
County Lake
Community Sunset Add
Zoning A
Rooms
Other Rooms Bonus Room, Breakfast Room Separate, Family Room, Florida Room, Formal Dining Room Separate, Inside Utility, Storage Rooms
Interior
Interior Features Ceiling Fans(s), Other, Vaulted Ceiling(s)
Heating Central
Cooling Central Air
Flooring Carpet, Tile
Fireplace false
Appliance Dishwasher, Range, Refrigerator
Laundry Inside, Laundry Room
Exterior
Exterior Feature Fence, Other
Parking Features Circular Driveway, Driveway, Guest
Garage Spaces 2.0
Fence Wire
Utilities Available Cable Available, Electricity Connected, Water Connected
View Y/N 1
Water Access 1
Water Access Desc Lake,Pond
View Water
Roof Type Metal
Porch Front Porch, Porch, Rear Porch
Attached Garage true
Garage true
Private Pool No
Building
Lot Description Private
Entry Level One
Foundation Slab
Lot Size Range 2 to less than 5
Sewer Septic Tank
Water Public, Well
Structure Type Block
New Construction false
Construction Status Inspections
Others
Pets Allowed Yes
Senior Community No
Pet Size Medium (36-60 Lbs.)
Ownership Fee Simple
Acceptable Financing Cash, Conventional
Membership Fee Required None
Listing Terms Cash, Conventional
Num of Pet 2
Special Listing Condition None
Read Less
Want to know what your home might be worth? Contact us for a FREE valuation!

Our team is ready to help you sell your home for the highest possible price ASAP

© 2024 My Florida Regional MLS DBA Stellar MLS. All Rights Reserved.
Bought with KELLER WILLIAMS REALTY

GET MORE INFORMATION





