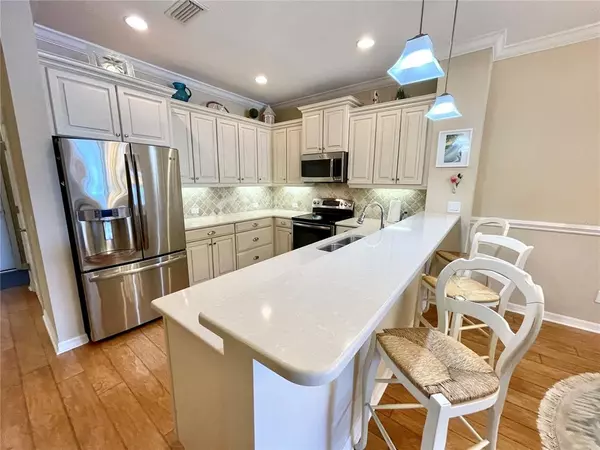$512,000
$499,000
2.6%For more information regarding the value of a property, please contact us for a free consultation.
8108 MIRAMAR WAY Lakewood Ranch, FL 34202
3 Beds
3 Baths
2,262 SqFt
Key Details
Sold Price $512,000
Property Type Single Family Home
Sub Type Single Family Residence
Listing Status Sold
Purchase Type For Sale
Square Footage 2,262 sqft
Price per Sqft $226
Subdivision Miramar Links At Lakewood Ranch Iii
MLS Listing ID A4522087
Sold Date 02/22/22
Bedrooms 3
Full Baths 2
Half Baths 1
Condo Fees $1,352
Construction Status No Contingency
HOA Y/N No
Year Built 2013
Annual Tax Amount $4,117
Lot Size 3,049 Sqft
Acres 0.07
Property Description
Rarely available….This meticulously cared for home is loaded with upgrades. The open kitchen has beautiful light wood cabinets and under counter lighting. The open floor plan gives ample space for entertaining and the southern exposure provides sunshine all day long. The screened lanai overlooks the serene golf course and lake. The main floor master suite is spacious and includes 2 Walk in closets as well as a step in shower and separate vanities.
Guests will enjoy their own private space upstairs with a full living area and two large guess bedrooms. The Clubhouse at Miramar has a Fitness room, Locker and changing rooms, Outdoor gas grill, full kitchen and Tiki Bar. In addition to the amenities at Miramar, Lakewood Ranch Country Club offers a wonderful restaurant, golf courses and tennis, along with several Optional memberships.
This beautiful community of Miramar at Lakewood Ranch Country Club is adjacent to the Legacy Golf Course.
Location
State FL
County Manatee
Community Miramar Links At Lakewood Ranch Iii
Zoning PDMU
Interior
Interior Features Ceiling Fans(s), Crown Molding, Master Bedroom Main Floor, Open Floorplan, Solid Surface Counters, Solid Wood Cabinets, Split Bedroom, Thermostat, Walk-In Closet(s), Window Treatments
Heating Central
Cooling Central Air
Flooring Carpet, Epoxy, Laminate, Tile
Furnishings Unfurnished
Fireplace false
Appliance Dishwasher, Disposal, Dryer, Electric Water Heater, Microwave, Range, Refrigerator, Washer
Laundry Inside, Laundry Room
Exterior
Exterior Feature Sidewalk
Parking Features Garage Door Opener
Garage Spaces 2.0
Community Features Buyer Approval Required, Deed Restrictions, Fitness Center, Gated, Golf Carts OK, Golf, No Truck/RV/Motorcycle Parking, Pool, Sidewalks
Utilities Available Cable Available, Cable Connected, Electricity Available, Electricity Connected, Public, Sewer Available, Sewer Connected, Street Lights, Underground Utilities, Water Available, Water Connected
Amenities Available Clubhouse, Fitness Center, Gated, Pool, Spa/Hot Tub
View Golf Course, Water
Roof Type Tile
Attached Garage true
Garage true
Private Pool No
Building
Lot Description On Golf Course, Sidewalk, Paved, Private
Entry Level Two
Foundation Slab
Lot Size Range 0 to less than 1/4
Sewer Public Sewer
Water Public
Architectural Style Traditional
Structure Type Block, Stucco
New Construction false
Construction Status No Contingency
Others
Pets Allowed Number Limit, Size Limit, Yes
HOA Fee Include Common Area Taxes, Pool, Escrow Reserves Fund, Fidelity Bond, Maintenance Structure, Maintenance Grounds, Maintenance, Management, Pest Control, Pool, Private Road, Sewer
Senior Community No
Pet Size Large (61-100 Lbs.)
Ownership Condominium
Monthly Total Fees $450
Acceptable Financing Cash, Conventional
Listing Terms Cash, Conventional
Num of Pet 2
Special Listing Condition None
Read Less
Want to know what your home might be worth? Contact us for a FREE valuation!

Our team is ready to help you sell your home for the highest possible price ASAP

© 2025 My Florida Regional MLS DBA Stellar MLS. All Rights Reserved.
Bought with MICHAEL SAUNDERS & COMPANY
GET MORE INFORMATION





