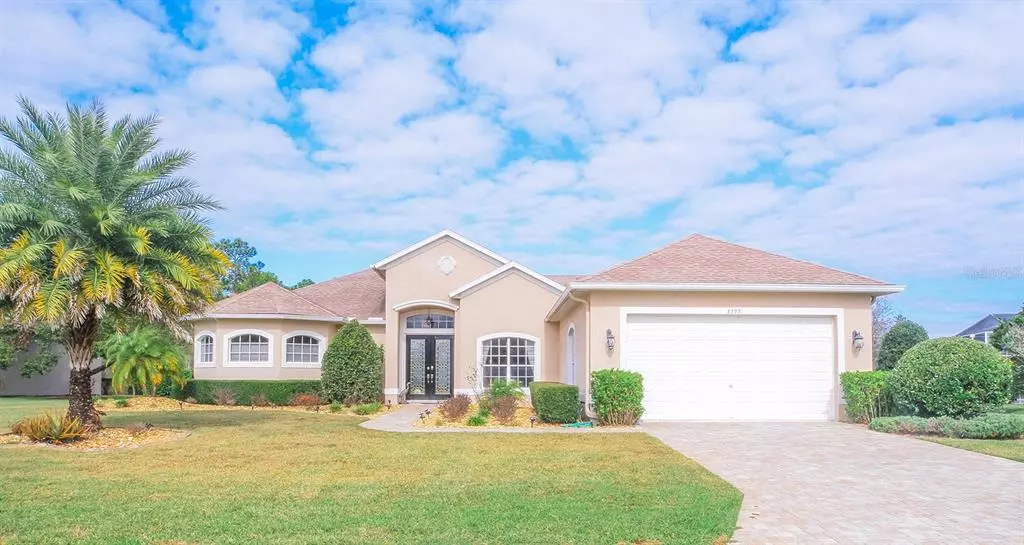$465,000
$465,000
For more information regarding the value of a property, please contact us for a free consultation.
8399 MAYBELLE DR Weeki Wachee, FL 34613
3 Beds
2 Baths
2,408 SqFt
Key Details
Sold Price $465,000
Property Type Single Family Home
Sub Type Single Family Residence
Listing Status Sold
Purchase Type For Sale
Square Footage 2,408 sqft
Price per Sqft $193
Subdivision Glen Lakes Ph 2
MLS Listing ID U8147883
Sold Date 02/28/22
Bedrooms 3
Full Baths 2
Construction Status Inspections
HOA Fees $81/mo
HOA Y/N Yes
Year Built 2005
Annual Tax Amount $4,774
Lot Size 0.310 Acres
Acres 0.31
Property Description
Lovely, magazine worthy Glen Lakes Golf Club home is hitting the market! If you are looking for privacy and a move in ready home then this is the home for you! Bring your toothbrush and your sense of style and this home will do the rest. Master bedroom closets are a dream! Enjoy Florida living by the heated pool & spa with Diamond Brite finish. The lanai and pool area are outdoor living at its best! All the upgrades are to be seen in person--open floor plan, a plethora of windows flooding the home with warm natural light, oversized master bed/bath, tile flooring, surround sound, open kitchen plan, wood cabinets, granite, gas fireplace, built-ins, brick paver driveway with oversized garage are just some of the upgrade treasures you will find.
Location
State FL
County Hernando
Community Glen Lakes Ph 2
Zoning R1B
Interior
Interior Features Built-in Features, Ceiling Fans(s), High Ceilings, Master Bedroom Main Floor, Open Floorplan, Solid Wood Cabinets, Stone Counters, Walk-In Closet(s), Window Treatments
Heating Central, Electric
Cooling Central Air
Flooring Carpet, Ceramic Tile
Fireplaces Type Gas
Fireplace true
Appliance Dishwasher, Dryer, Microwave, Range, Refrigerator, Washer
Laundry Inside, Laundry Room
Exterior
Exterior Feature Sliding Doors
Garage Spaces 2.0
Pool In Ground, Screen Enclosure
Utilities Available Cable Available, Electricity Connected, Public, Sprinkler Well, Street Lights, Water Connected
Waterfront false
View Trees/Woods
Roof Type Shingle
Porch Enclosed
Attached Garage true
Garage true
Private Pool Yes
Building
Entry Level One
Foundation Slab
Lot Size Range 1/4 to less than 1/2
Sewer Public Sewer
Water Public
Structure Type Stucco
New Construction false
Construction Status Inspections
Others
Pets Allowed Yes
Senior Community No
Ownership Fee Simple
Monthly Total Fees $81
Acceptable Financing Cash, Conventional
Membership Fee Required Required
Listing Terms Cash, Conventional
Special Listing Condition None
Read Less
Want to know what your home might be worth? Contact us for a FREE valuation!

Our team is ready to help you sell your home for the highest possible price ASAP

© 2024 My Florida Regional MLS DBA Stellar MLS. All Rights Reserved.
Bought with RE/MAX MARKETING SPECIALISTS

GET MORE INFORMATION





