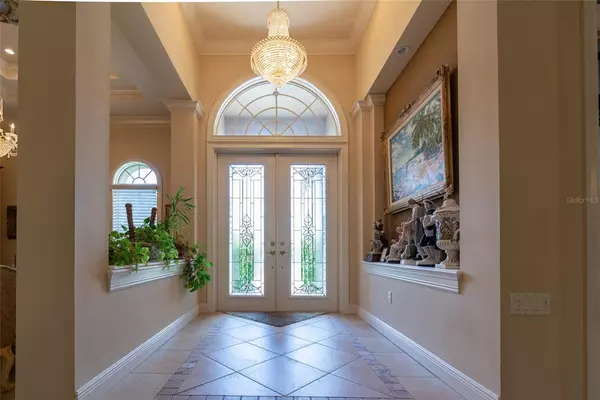$1,450,000
$1,490,000
2.7%For more information regarding the value of a property, please contact us for a free consultation.
11716 RIVER SHORES TRL Parrish, FL 34219
4 Beds
5 Baths
4,363 SqFt
Key Details
Sold Price $1,450,000
Property Type Single Family Home
Sub Type Single Family Residence
Listing Status Sold
Purchase Type For Sale
Square Footage 4,363 sqft
Price per Sqft $332
Subdivision River Wilderness
MLS Listing ID A4516658
Sold Date 02/28/22
Bedrooms 4
Full Baths 5
Construction Status Inspections
HOA Fees $152/ann
HOA Y/N Yes
Year Built 2008
Annual Tax Amount $8,840
Lot Size 0.600 Acres
Acres 0.6
Lot Dimensions 100x240x96x77x178
Property Description
A hidden gem on a protected Nature Preserve with 2 private lakes in The Islands on the Manatee River, a gated boating and championship golf & tennis community. This exquisite custom Arthur Rutenberg executive home offers a combination of features from 4 of his best models, designed all on one level for elegant indoor/outdoor entertaining with summer kitchen, wood burning fireplace, covered and uncovered seating areas and pocket sliders out to an extended lanai, glamorous pool & spa with fountains, Pebble Tec deck w/ water jets, 3' sheer-descent waterfalls and specialty LED lighting. The interior selections have been chosen with the utmost care and are top-of-the-line. Wood-Mode cabinetry and Pella windows throughout, 10' impact glass sliders for extra hurricane protection, custom 8' solid-core doors, 19” imported tumbled stone floor & wood sash molding are just some examples of the fine details. The main office features a wood-inlay ceiling in the elevated conversation area, built-in shelves with custom lighting and hand-scraped wood floor and the secondary office just off the kitchen offers a cozy, quiet work-at-home opportunity. The split plan ensures privacy with a generous master wing featuring a large private sitting room retreat with custom built-ins, wine refrigerator and sink, his/her walk-in closets, spa-bath w/ oversized Jacuzzi tub & bidet, and direct access to the lanai and pool. The additional 4 en-suite bedrooms were built with equal consideration to touches and finishes. The home also has an oversize three-plus car garage. Guard gated entrance, a beautiful new clubhouse that offers both casual and elegant dining and the opening of the Ft. Hammer bridge adds value, convenience & community appeal while direct access to the Gulf of Mexico is perfect for boaters and world-class sport fishing.
Location
State FL
County Manatee
Community River Wilderness
Zoning PDR/CH
Rooms
Other Rooms Breakfast Room Separate, Den/Library/Office, Family Room, Formal Dining Room Separate, Inside Utility
Interior
Interior Features Ceiling Fans(s), Crown Molding, Eat-in Kitchen, High Ceilings, Kitchen/Family Room Combo, Master Bedroom Main Floor, Open Floorplan, Solid Wood Cabinets, Stone Counters, Tray Ceiling(s), Walk-In Closet(s), Wet Bar, Window Treatments
Heating Central, Electric, Propane, Zoned
Cooling Central Air, Zoned
Flooring Carpet, Ceramic Tile, Wood
Fireplaces Type Family Room, Wood Burning
Furnishings Unfurnished
Fireplace true
Appliance Built-In Oven, Cooktop, Dishwasher, Disposal, Dryer, Exhaust Fan, Microwave, Range, Refrigerator, Washer
Exterior
Exterior Feature Lighting, Outdoor Grill, Outdoor Kitchen, Rain Gutters, Sliding Doors
Parking Features Driveway, Garage Door Opener, Garage Faces Side, Ground Level, Open, Oversized
Garage Spaces 3.0
Pool Heated, In Ground, Infinity, Lighting, Screen Enclosure
Community Features Association Recreation - Owned, Deed Restrictions, Fishing, Fitness Center, Gated, Golf Carts OK, Golf, Pool, Tennis Courts, Water Access, Waterfront
Utilities Available Cable Available, Cable Connected, Electricity Connected, Public, Sprinkler Well, Underground Utilities
Amenities Available Clubhouse, Gated, Recreation Facilities
View Y/N 1
View Trees/Woods, Water
Roof Type Concrete,Tile
Porch Covered, Deck, Enclosed, Patio, Porch, Screened
Attached Garage true
Garage true
Private Pool Yes
Building
Lot Description FloodZone, Sidewalk, Paved, Private
Story 1
Entry Level One
Foundation Slab
Lot Size Range 1/2 to less than 1
Sewer Public Sewer
Water Public, Well
Architectural Style Custom, Other
Structure Type Block,Stucco
New Construction false
Construction Status Inspections
Schools
Elementary Schools Williams Elementary
Middle Schools Lincoln Middle
High Schools Palmetto High
Others
Pets Allowed Yes
HOA Fee Include Management,Private Road,Recreational Facilities
Senior Community No
Ownership Fee Simple
Monthly Total Fees $285
Acceptable Financing Cash, Conventional
Membership Fee Required Required
Listing Terms Cash, Conventional
Special Listing Condition None
Read Less
Want to know what your home might be worth? Contact us for a FREE valuation!

Our team is ready to help you sell your home for the highest possible price ASAP

© 2025 My Florida Regional MLS DBA Stellar MLS. All Rights Reserved.
Bought with KW SUNCOAST
GET MORE INFORMATION





