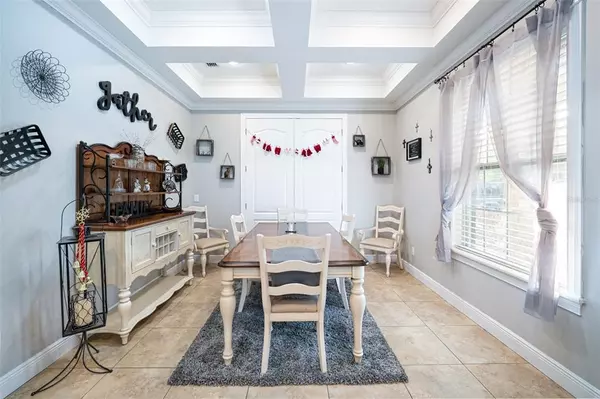$850,000
$850,000
For more information regarding the value of a property, please contact us for a free consultation.
617 HARNEY HEIGHTS RD Geneva, FL 32732
5 Beds
5 Baths
4,320 SqFt
Key Details
Sold Price $850,000
Property Type Single Family Home
Sub Type Single Family Residence
Listing Status Sold
Purchase Type For Sale
Square Footage 4,320 sqft
Price per Sqft $196
Subdivision Lake Harney Acrettes
MLS Listing ID O5989431
Sold Date 03/04/22
Bedrooms 5
Full Baths 4
Half Baths 1
Construction Status Appraisal,Financing,Inspections
HOA Y/N No
Year Built 2014
Annual Tax Amount $4,035
Lot Size 2.400 Acres
Acres 2.4
Property Description
This CUSTOM HOME was built with ENERGY EFFICIENCY in mind! Icynene (spray foam) insulation is in the attic & fills the block walls. One 16 SEER AC controls one side of the home & another 3 zoned 20 SEER AC, controlled from your phone runs the remainder of the home. Even the oversized garage is cooled with a 20 SEER mini-split air conditioner. The home also features a clean effects air filtration system that cleans 99.98% of allergens. DOUBLE PANED WINDOWS with LOW E add to the efficiency. You will never run out of hot water with 2 energy-efficient TANKLESS GAS WATER HEATERS. A charming covered front porch and DOUBLE 8 FOOT DOORS welcome guests. Get ready for your jaw to drop when you see the elegant COFFERED CEILINGS in the living room, dining room, & office. Stay enamored when you feast your eyes on the kitchen of your dreams! The ENORMOUS granite island is just the beginning! Fabulous Ultracraft cabinets with a lifetime warranty, huge farmhouse sink, STAINLESS INDUCTION cooktop stove with DOUBLE OVEN, built-in refrigerator, microwave, & TWO PANTRIES are just a few more things that make this kitchen so special. 10-foot ceilings & 8-foot solid core doors throughout add to the grandeur. The open floorplan is perfect for multigenerational living with 2 master suites (one is wheelchair assessable), another en suite, and a Jack & Jill. You will love the huge game room with a wet bar that showcases a cypress bar top from an actual tree in Geneva! The fenced 18x35 salt pool with Pebble Tec is another WOW spot with its 72x36 paver deck. All this before you start exploring the 2.45 acres & find the stocked pond. Plenty of room to add a she shed or workshop with a 400 AMP service panel is already in place. On a paved road with a paved driveway and not in a flood zone! NO HOA! EXCELLENT SEMINOLE COUNTY schools! So many more reasons this special home is a must-see!
Location
State FL
County Seminole
Community Lake Harney Acrettes
Zoning A-5
Rooms
Other Rooms Den/Library/Office, Formal Dining Room Separate, Formal Living Room Separate
Interior
Interior Features Built-in Features, Ceiling Fans(s), Crown Molding, Eat-in Kitchen, High Ceilings, Master Bedroom Main Floor, Open Floorplan, Solid Surface Counters, Solid Wood Cabinets, Split Bedroom, Thermostat, Tray Ceiling(s), Walk-In Closet(s), Wet Bar, Window Treatments
Heating Central, Heat Pump
Cooling Central Air, Mini-Split Unit(s), Zoned
Flooring Ceramic Tile, Vinyl
Fireplace false
Appliance Dishwasher, Disposal, Gas Water Heater, Microwave, Range, Refrigerator, Tankless Water Heater, Water Filtration System, Water Softener
Exterior
Exterior Feature Fence, French Doors, Rain Gutters
Parking Features Garage Door Opener, Oversized
Garage Spaces 2.0
Fence Other, Vinyl
Pool Gunite, In Ground, Lighting, Salt Water
Utilities Available BB/HS Internet Available, Electricity Connected, Propane
Water Access 1
Water Access Desc Pond
Roof Type Shingle
Porch Covered, Front Porch
Attached Garage true
Garage true
Private Pool Yes
Building
Lot Description In County, Oversized Lot, Paved
Entry Level One
Foundation Slab
Lot Size Range 2 to less than 5
Sewer Septic Tank
Water Well
Architectural Style Custom
Structure Type Block,Stucco
New Construction false
Construction Status Appraisal,Financing,Inspections
Schools
Elementary Schools Geneva Elementary
Middle Schools Chiles Middle
High Schools Oviedo High
Others
Pets Allowed Yes
Senior Community No
Ownership Fee Simple
Acceptable Financing Cash, Conventional
Listing Terms Cash, Conventional
Special Listing Condition None
Read Less
Want to know what your home might be worth? Contact us for a FREE valuation!

Our team is ready to help you sell your home for the highest possible price ASAP

© 2024 My Florida Regional MLS DBA Stellar MLS. All Rights Reserved.
Bought with KELLER WILLIAMS REALTY AT THE PARKS

GET MORE INFORMATION





