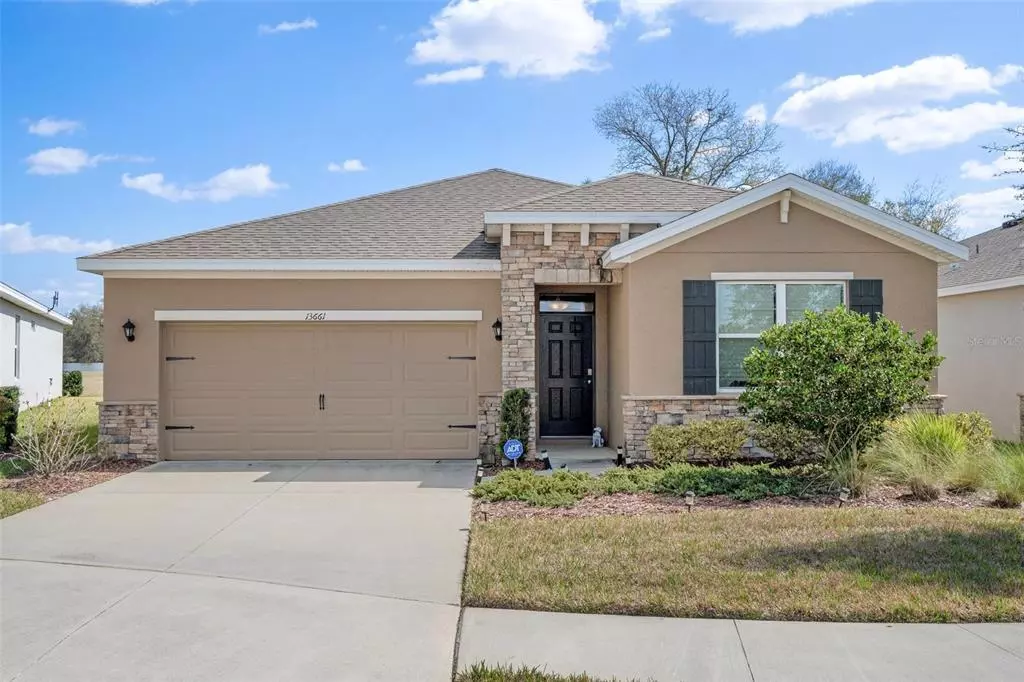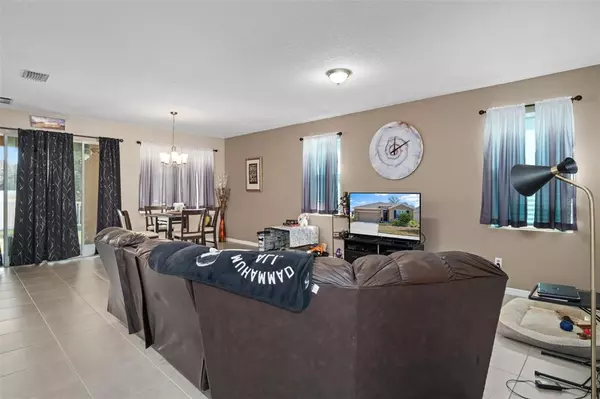$340,000
$334,900
1.5%For more information regarding the value of a property, please contact us for a free consultation.
13661 PADDINGTON WAY Spring Hill, FL 34609
2 Beds
2 Baths
1,830 SqFt
Key Details
Sold Price $340,000
Property Type Single Family Home
Sub Type Single Family Residence
Listing Status Sold
Purchase Type For Sale
Square Footage 1,830 sqft
Price per Sqft $185
Subdivision Villages Of Avalon Ph 3A
MLS Listing ID W7842558
Sold Date 03/10/22
Bedrooms 2
Full Baths 2
Construction Status Inspections,No Contingency
HOA Fees $160/qua
HOA Y/N Yes
Year Built 2019
Annual Tax Amount $2,825
Lot Size 5,662 Sqft
Acres 0.13
Property Description
2019 DR Horton Nestled in a quiet neighborhood in Avalon Village(Cambridge) this almost new move-in ready 2 bedroom 2 bathroom home with a dent/office or 3rd. bedroom; is just waiting for you to call it "home". Clean lines, meticulous landscaping, located at a semi Cul-de-sac welcome you into this casually elegant gated community. Step through the front door into the wide open spacious living room. This cozy space features large windows with blinds that light up the open concept and overlook the in covered Florida room. From the living room, there is easy flow into the dining and large kitchen granite-tiled island area with open concept ample cabinet space, beautiful, matching stainless steel appliances, and solid countertops. You will love to gather and feast and enjoy your morning coffee or a casual meal! From there into the comfortably expansive master you will find beautiful tile floors, and an enticing walk-in closet with a gorgeous master bathroom. The master bathroom features double sinks, cabinets with charming hardware, and a roomy tiled shower. Rounding out this fabulous property with cozy and clean guest bedroom and office/3rd. bedroom that share another full bathroom that also features the same gorgeous cabinets with shower/tub. The laundry room is equipped with a custom vanity and plenty of room to move about. You don't want to miss the opportunity to make this home yours!
Location
State FL
County Hernando
Community Villages Of Avalon Ph 3A
Zoning PDP
Rooms
Other Rooms Den/Library/Office
Interior
Interior Features High Ceilings, Living Room/Dining Room Combo, Open Floorplan, Solid Wood Cabinets, Split Bedroom, Thermostat, Walk-In Closet(s), Window Treatments
Heating Electric
Cooling Central Air
Flooring Carpet, Ceramic Tile
Fireplace false
Appliance Dishwasher, Disposal, Dryer, Microwave, Refrigerator, Washer
Exterior
Exterior Feature Fence, Irrigation System, Rain Gutters, Sliding Doors
Parking Features Garage Door Opener, Oversized
Garage Spaces 2.0
Fence Vinyl
Community Features Association Recreation - Lease, Deed Restrictions, Fitness Center, Gated, No Truck/RV/Motorcycle Parking, Pool, Sidewalks
Utilities Available Fiber Optics, Public, Sprinkler Meter, Street Lights, Underground Utilities
Amenities Available Clubhouse, Fence Restrictions, Fitness Center, Gated, Lobby Key Required, Maintenance, Pool, Vehicle Restrictions
Roof Type Shingle
Attached Garage true
Garage true
Private Pool No
Building
Story 1
Entry Level One
Foundation Slab
Lot Size Range 0 to less than 1/4
Sewer Public Sewer
Water None
Structure Type Block, Stucco
New Construction false
Construction Status Inspections,No Contingency
Others
Pets Allowed No
HOA Fee Include Maintenance Grounds, Trash
Senior Community No
Ownership Fee Simple
Monthly Total Fees $160
Acceptable Financing Cash, Conventional, FHA, VA Loan
Membership Fee Required Required
Listing Terms Cash, Conventional, FHA, VA Loan
Special Listing Condition None
Read Less
Want to know what your home might be worth? Contact us for a FREE valuation!

Our team is ready to help you sell your home for the highest possible price ASAP

© 2024 My Florida Regional MLS DBA Stellar MLS. All Rights Reserved.
Bought with RE/MAX CHAMPIONS

GET MORE INFORMATION





