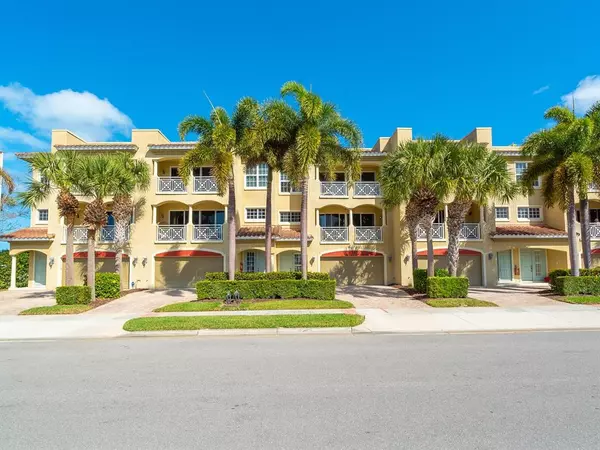$1,606,000
$1,495,000
7.4%For more information regarding the value of a property, please contact us for a free consultation.
710 GRANADA AVE #3 Venice, FL 34285
4 Beds
5 Baths
3,324 SqFt
Key Details
Sold Price $1,606,000
Property Type Condo
Sub Type Condominium
Listing Status Sold
Purchase Type For Sale
Square Footage 3,324 sqft
Price per Sqft $483
Subdivision Venetian Shores
MLS Listing ID A4525164
Sold Date 03/25/22
Bedrooms 4
Full Baths 3
Half Baths 2
Condo Fees $2,500
Construction Status No Contingency
HOA Y/N No
Year Built 2008
Annual Tax Amount $10,340
Lot Size 0.960 Acres
Acres 0.96
Property Description
Highly desirable Venetian Shores townhome incorporates maintenance-free living and the ideal location 1/2 block to the turquoise waters of Venice Beach and 3 blocks from Historic Downtown Venice. Only 8 townhouses in this exclusive boutique community. This unique 3-story townhouse with it's own private elevator provides 3,300 square feet of living area (containing 4 bedrooms, 5 bathroom), 3 balconies, 2-car garage, and private pool and spa with new heater. The massive third floor master bedroom features a private balcony with views of the Gulf of Mexico. Balconies on both front and back of the second floor provide gentle gulf breezes for your kitchen, dining and living rooms. Your guests can relax in luxury on the incredible first floor guest living space (art/hobby/theater) along with a large bedroom and full private bathroom all while having access to the pool, spa and professionally landscaped lanai. The beautiful wood and wrought iron staircase highlights this exquisite townhome. Don't let this one get away! Call for a private tour.
Location
State FL
County Sarasota
Community Venetian Shores
Zoning RTR
Interior
Interior Features Ceiling Fans(s), Central Vaccum, Crown Molding, Eat-in Kitchen, Elevator, High Ceilings, Dormitorio Principal Arriba, Open Floorplan, Solid Wood Cabinets, Stone Counters, Window Treatments
Heating Central, Electric, Heat Pump
Cooling Central Air
Flooring Carpet, Tile, Wood
Fireplace false
Appliance Dishwasher, Disposal, Dryer, Electric Water Heater, Freezer, Microwave, Range, Refrigerator, Washer
Exterior
Exterior Feature Balcony
Garage Spaces 2.0
Pool Gunite, Heated, In Ground
Community Features Water Access
Utilities Available Cable Connected, Public, Underground Utilities
Waterfront false
Water Access 1
Water Access Desc Beach - Public
Roof Type Membrane
Porch Patio
Attached Garage true
Garage true
Private Pool Yes
Building
Story 3
Entry Level Three Or More
Foundation Slab
Lot Size Range 1/2 to less than 1
Sewer Public Sewer
Water Public
Architectural Style Mediterranean
Structure Type Block, Concrete
New Construction false
Construction Status No Contingency
Schools
Elementary Schools Venice Elementary
Middle Schools Venice Area Middle
High Schools Venice Senior High
Others
Pets Allowed Yes
HOA Fee Include Insurance, Maintenance Structure, Maintenance Grounds, Management, Pest Control, Pool
Senior Community No
Pet Size Extra Large (101+ Lbs.)
Ownership Condominium
Monthly Total Fees $833
Acceptable Financing Cash, Conventional
Membership Fee Required Required
Listing Terms Cash, Conventional
Num of Pet 2
Special Listing Condition None
Read Less
Want to know what your home might be worth? Contact us for a FREE valuation!

Our team is ready to help you sell your home for the highest possible price ASAP

© 2024 My Florida Regional MLS DBA Stellar MLS. All Rights Reserved.
Bought with RE/MAX ALLIANCE GROUP

GET MORE INFORMATION





