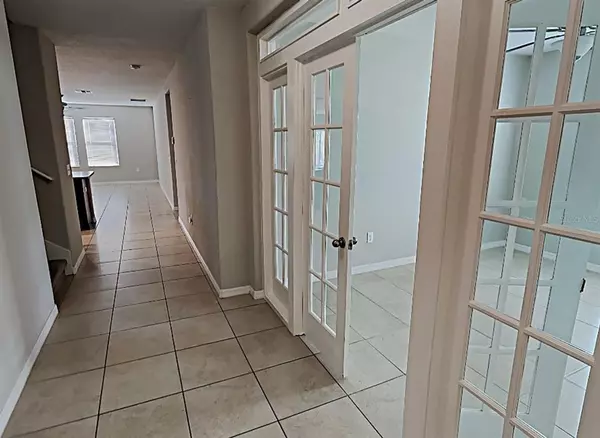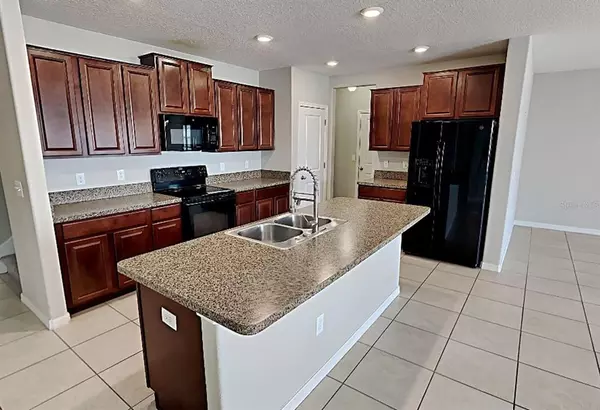$450,000
$439,900
2.3%For more information regarding the value of a property, please contact us for a free consultation.
112 CASCADE BEND DR Ruskin, FL 33570
6 Beds
3 Baths
3,362 SqFt
Key Details
Sold Price $450,000
Property Type Single Family Home
Sub Type Single Family Residence
Listing Status Sold
Purchase Type For Sale
Square Footage 3,362 sqft
Price per Sqft $133
Subdivision Riverbend West
MLS Listing ID T3357256
Sold Date 03/25/22
Bedrooms 6
Full Baths 3
Construction Status Appraisal,Financing,Inspections
HOA Fees $16
HOA Y/N Yes
Year Built 2018
Annual Tax Amount $6,440
Lot Size 6,534 Sqft
Acres 0.15
Property Description
Do you need space? Check out this home with 6 bedrooms PLUS office PLUS huge bonus room! Situated on private pond homesite in beautiful Riverbend West. This home has it all with spacious kitchen overlooking sunny living room and dining space. Sliders lead to the covered and screened patio where you can sit and enjoy your morning coffee and watch the birds in the water. Besides the fully fenced yard there is also an additional storage shed. Master suite is on the main level with dual sinks, glass shower, enclosed water closet and large walk-in closet. Additionally, there is another full bedroom and bathroom along with an office on the main floor. Upstairs there are 4 more generous sized bedrooms that share oversized bathroom with dual sinks that closes off from rest of bathroom. Wait until you see the size of this bonus room! Just bring your imagination for this space… theatre room, work out room, the sky is the limit! Riverbend West offers a resort-style pool, clubhouse and fire pit area overlooking the water. Just a few minutes away from county boat ramp and park that allows access to the bay. Great access to I-75, Hwy 41 or Hwy 301 for easy commutes whether you are heading to Tampa, St. Pete, Bradenton or Sarasota. A newer home this size doesn’t come along very often so come make this beauty yours today!
Location
State FL
County Hillsborough
Community Riverbend West
Zoning RSC-9
Interior
Interior Features Other
Heating Central, Electric
Cooling Central Air
Flooring Carpet, Ceramic Tile
Fireplace false
Appliance Dishwasher, Microwave, Range, Refrigerator
Exterior
Exterior Feature Other
Garage Spaces 2.0
Utilities Available BB/HS Internet Available, Electricity Available
Roof Type Shingle
Attached Garage true
Garage true
Private Pool No
Building
Entry Level Two
Foundation Slab
Lot Size Range 0 to less than 1/4
Sewer Public Sewer
Water Public
Structure Type Block
New Construction false
Construction Status Appraisal,Financing,Inspections
Others
Pets Allowed Yes
Senior Community No
Ownership Fee Simple
Monthly Total Fees $32
Acceptable Financing Cash, Conventional, VA Loan
Membership Fee Required Required
Listing Terms Cash, Conventional, VA Loan
Special Listing Condition None
Read Less
Want to know what your home might be worth? Contact us for a FREE valuation!

Our team is ready to help you sell your home for the highest possible price ASAP

© 2024 My Florida Regional MLS DBA Stellar MLS. All Rights Reserved.
Bought with SENTRY RESIDENTIAL

GET MORE INFORMATION





