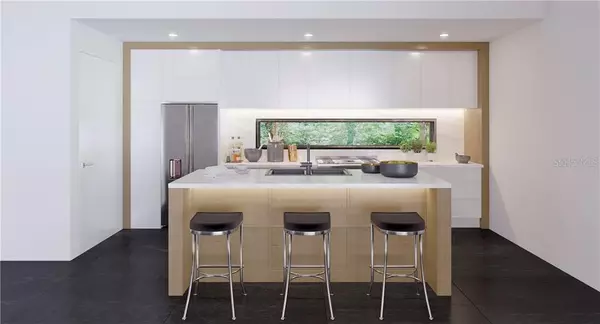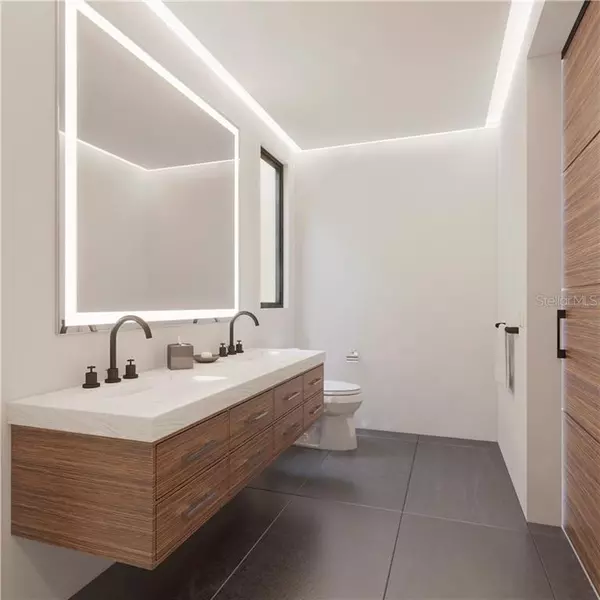$439,000
$391,000
12.3%For more information regarding the value of a property, please contact us for a free consultation.
8167 DITTMAR ST Port Charlotte, FL 33981
3 Beds
3 Baths
1,809 SqFt
Key Details
Sold Price $439,000
Property Type Single Family Home
Sub Type Single Family Residence
Listing Status Sold
Purchase Type For Sale
Square Footage 1,809 sqft
Price per Sqft $242
Subdivision Port Charlotte Sec 058
MLS Listing ID C7428385
Sold Date 03/25/22
Bedrooms 3
Full Baths 2
Half Baths 1
Construction Status Financing
HOA Fees $6/ann
HOA Y/N Yes
Originating Board Stellar MLS
Year Built 2021
Annual Tax Amount $380
Lot Size 10,018 Sqft
Acres 0.23
Property Description
Under Construction. Under construction. E-Homes has mastered the craft of building homes that meet the demands of the current market. They use Steel Frames to build their homes, which are designed to resist even the most extreme weather condition and also energy efficient. Also applied is a lightweight aggregate Cellular concrete in architectural walls with high acoustic shielding and thermal insulating properties. The CARLOTA MODEL is a luxury home design encompassing 3 bedrooms, 2.5 baths, and a 2-car garage with 2 separate covered lanai. The open kitchen includes a spacious quartz island, living/dining with French doors leading to an oasis type setting lanai. The Master Suites includes a walk-in closet, tile shower and dual sink vanity. The Home Features Metal Roof, High Impact Windows, Gutters, Whirlpool Energy Star Appliances, LED Mirrors & Pavered Driveways and much more. Please call for details..
Location
State FL
County Charlotte
Community Port Charlotte Sec 058
Zoning RSF3.5
Interior
Interior Features High Ceilings, Living Room/Dining Room Combo, Open Floorplan, Walk-In Closet(s)
Heating Central, Electric
Cooling Central Air
Flooring Ceramic Tile, Other
Fireplace false
Appliance Cooktop, Dishwasher, Disposal, Dryer, None, Refrigerator, Washer
Laundry Laundry Room
Exterior
Exterior Feature French Doors, Rain Gutters, Sliding Doors
Garage Spaces 2.0
Community Features Water Access
Utilities Available Cable Available, Public
Roof Type Metal
Porch Covered, Patio
Attached Garage true
Garage true
Private Pool No
Building
Entry Level One
Foundation Slab
Lot Size Range 0 to less than 1/4
Sewer Public Sewer
Water Public
Structure Type Concrete, Other
New Construction true
Construction Status Financing
Others
Pets Allowed Yes
Senior Community No
Ownership Fee Simple
Monthly Total Fees $6
Acceptable Financing Cash, Conventional, FHA, VA Loan
Membership Fee Required Optional
Listing Terms Cash, Conventional, FHA, VA Loan
Special Listing Condition None
Read Less
Want to know what your home might be worth? Contact us for a FREE valuation!

Our team is ready to help you sell your home for the highest possible price ASAP

© 2024 My Florida Regional MLS DBA Stellar MLS. All Rights Reserved.
Bought with RE/MAX ANCHOR REALTY

GET MORE INFORMATION





