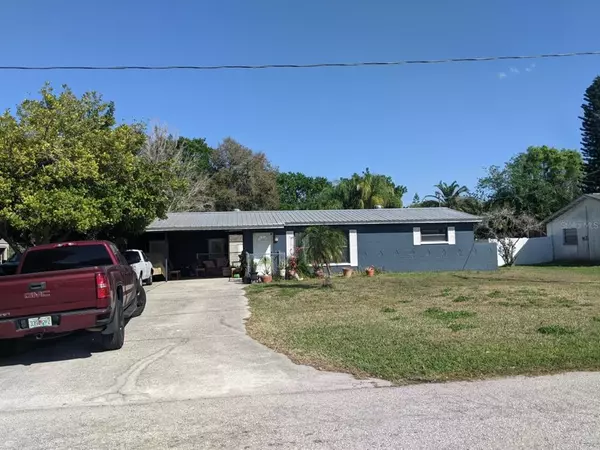$216,000
$250,000
13.6%For more information regarding the value of a property, please contact us for a free consultation.
310 12TH ST SW Ruskin, FL 33570
2 Beds
1 Bath
912 SqFt
Key Details
Sold Price $216,000
Property Type Single Family Home
Sub Type Single Family Residence
Listing Status Sold
Purchase Type For Sale
Square Footage 912 sqft
Price per Sqft $236
Subdivision Sable Cove Unit 1
MLS Listing ID T3359468
Sold Date 04/15/22
Bedrooms 2
Full Baths 1
Construction Status No Contingency
HOA Y/N No
Year Built 1960
Annual Tax Amount $1,046
Lot Size 10,018 Sqft
Acres 0.23
Lot Dimensions 80x125
Property Description
2 Bedroom block home in quiet area of Ruskin! Close to River and Boat ramps! No HOA's/no CDD's! 50 year metal roof was installed in 2016. Home has 6x18 laundry and storage room in the large double carport. Extra long driveway will park 6 vehicles! Both exterior doors have chain-link fence enclosures to keep your pets in when the doors are open. Property is all fenced and has double gates to easily store your boat or RV. Home also features a 10x24 workshop with an electric and wide, overhead garage door! Inside; there's eating space in the gallery-style kitchen. The kitchen has solid wood cabinets and pantry.
Location
State FL
County Hillsborough
Community Sable Cove Unit 1
Zoning RSC-6
Direction SW
Rooms
Other Rooms Storage Rooms
Interior
Interior Features Ceiling Fans(s), Eat-in Kitchen, Kitchen/Family Room Combo, Living Room/Dining Room Combo, Solid Wood Cabinets, Window Treatments
Heating Central, Electric
Cooling Central Air
Flooring Ceramic Tile, Laminate
Furnishings Unfurnished
Fireplace false
Appliance Cooktop, Dryer, Microwave, Range, Range Hood, Refrigerator, Washer
Laundry In Garage, Laundry Room, Outside
Exterior
Exterior Feature Fence, Storage
Parking Features Boat, Covered, Driveway, Off Street
Fence Chain Link, Wood
Utilities Available Cable Connected, Electricity Connected, Public, Sewer Connected, Street Lights, Water Connected
Roof Type Metal
Porch Covered, Front Porch, Patio, Porch, Rear Porch, Side Porch
Garage false
Private Pool No
Building
Lot Description Flood Insurance Required, In County, Level
Entry Level One
Foundation Slab
Lot Size Range 0 to less than 1/4
Sewer Public Sewer
Water Public
Architectural Style Florida
Structure Type Block, Stucco
New Construction false
Construction Status No Contingency
Schools
Elementary Schools Reddick Elementary School
Middle Schools Shields-Hb
High Schools Lennard-Hb
Others
Pets Allowed Yes
Senior Community No
Ownership Fee Simple
Acceptable Financing Cash, Conventional, FHA, VA Loan
Listing Terms Cash, Conventional, FHA, VA Loan
Special Listing Condition None
Read Less
Want to know what your home might be worth? Contact us for a FREE valuation!

Our team is ready to help you sell your home for the highest possible price ASAP

© 2024 My Florida Regional MLS DBA Stellar MLS. All Rights Reserved.
Bought with RE/MAX DYNAMIC

GET MORE INFORMATION





