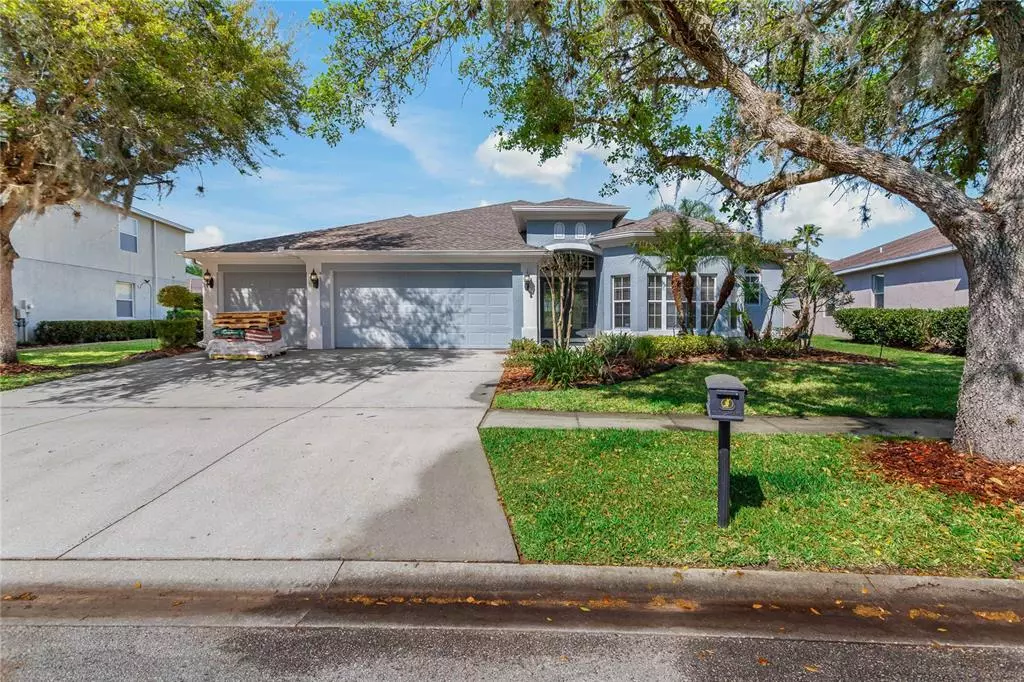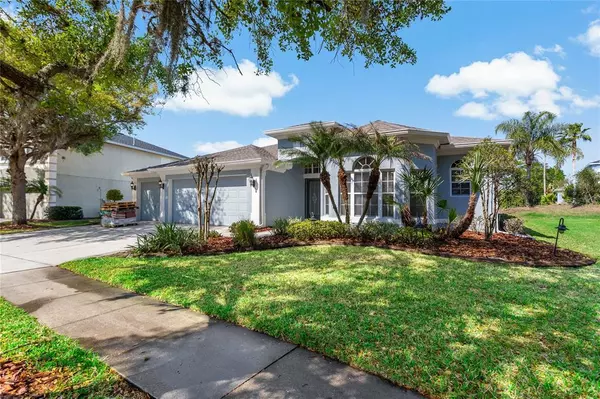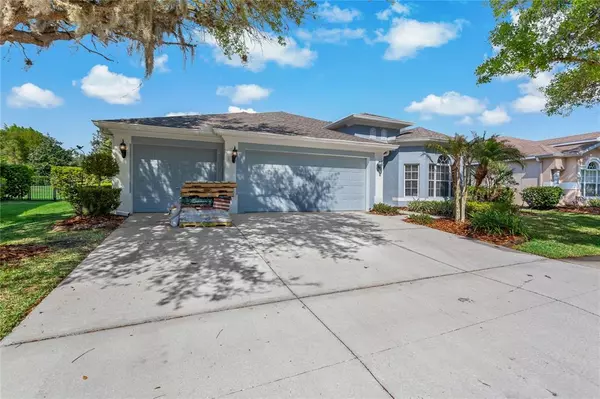$620,000
$589,000
5.3%For more information regarding the value of a property, please contact us for a free consultation.
16107 BRIDGEDALE DR Lithia, FL 33547
5 Beds
3 Baths
2,924 SqFt
Key Details
Sold Price $620,000
Property Type Single Family Home
Sub Type Single Family Residence
Listing Status Sold
Purchase Type For Sale
Square Footage 2,924 sqft
Price per Sqft $212
Subdivision Fishhawk Ranch Ph 2 Prcl
MLS Listing ID T3362348
Sold Date 04/18/22
Bedrooms 5
Full Baths 3
Construction Status Financing,Inspections
HOA Fees $4/ann
HOA Y/N Yes
Year Built 2005
Annual Tax Amount $5,334
Lot Size 9,147 Sqft
Acres 0.21
Property Description
This picture perfect 5bed/3bath/3car garage home within the bridges of the highly sought-after community of FishHawk is all ready for you to call home. Home itself is a visual treat as it sits in the middle of a nearly 1/4-acre lot. Home invites you with brand new roof (2022) and freshly painted exterior and interior (2022). Walk through the double doors to enter the spacious home with boasting ceilings and serene views through the wide sliding glass doors. Don't forget to notice the brand-new waterproof laminate floor (2022) throughout the home. All the interior is painted with pleasant neutral colors to suit everyone's taste. Spacious formal living area sharing a common space with formal dining is just perfect to entertain your guests. Yet another big family living area sharing common space with the kitchen is beautiful for your family. Kitchen boasts with brand-new granite counters (2022) and brand-new refrigerator (2022). SS appliances and freshly refinished upgraded cabinets completes the look of your kitchen. New RO unit (2022) under the sink for drinking water. Three-way split floor plan offers privacy for everyone in the family. Huge master suite with beautiful, serene views through the window is very relaxing after a long day. Two separate closets offer plenty of storage. Don't forget to notice the beautifully renovated master bath with granite counters, dual sinks and brand-new shower. Two bedrooms are located behind the kitchen sharing a bathroom. Walk out of that area to notice the brand-new washer & dryer (2022). Two other bedrooms are located towards the front of the house sharing a bathroom. Bedroom with bay window could also be used as home office. Relax in the spacious backyard after a long day. 3 car garage offers plenty of storage. Ring doorbell is just a little add on for your protection. Fish hawk schools have been the best in the county consecutively for the past 10 years. Walk to the elementary school and bike to the middle school and High School. Walk to the World class aquatic club with Olympic size pool that offers resort style living while at home. Community offers tennis courts including clay court, basketball courts, skate park, indoor theatre, shopping, monthly food trucks you name it. Check it out today!!
Location
State FL
County Hillsborough
Community Fishhawk Ranch Ph 2 Prcl
Zoning PD
Interior
Interior Features Ceiling Fans(s), High Ceilings, Kitchen/Family Room Combo, Living Room/Dining Room Combo, Master Bedroom Main Floor, Thermostat, Vaulted Ceiling(s)
Heating Central
Cooling Central Air
Flooring Ceramic Tile, Wood
Fireplace false
Appliance Dishwasher, Disposal, Dryer, Exhaust Fan, Freezer, Gas Water Heater, Kitchen Reverse Osmosis System, Microwave, Range, Refrigerator, Washer
Exterior
Exterior Feature French Doors, Irrigation System, Rain Gutters, Sliding Doors, Sprinkler Metered, Tennis Court(s)
Garage Spaces 3.0
Utilities Available Cable Connected, Electricity Connected, Fire Hydrant, Natural Gas Connected, Sprinkler Meter, Sprinkler Recycled, Street Lights, Water Connected
Roof Type Shingle
Attached Garage true
Garage true
Private Pool No
Building
Entry Level One
Foundation Slab
Lot Size Range 0 to less than 1/4
Sewer Public Sewer
Water Public
Structure Type Block, Stucco
New Construction false
Construction Status Financing,Inspections
Schools
Elementary Schools Fishhawk Creek-Hb
Middle Schools Randall-Hb
High Schools Newsome-Hb
Others
Pets Allowed Breed Restrictions
Senior Community No
Ownership Fee Simple
Monthly Total Fees $4
Acceptable Financing Cash, Conventional, FHA, VA Loan
Membership Fee Required Required
Listing Terms Cash, Conventional, FHA, VA Loan
Num of Pet 2
Special Listing Condition None
Read Less
Want to know what your home might be worth? Contact us for a FREE valuation!

Our team is ready to help you sell your home for the highest possible price ASAP

© 2024 My Florida Regional MLS DBA Stellar MLS. All Rights Reserved.
Bought with KELLER WILLIAMS TAMPA CENTRAL

GET MORE INFORMATION





