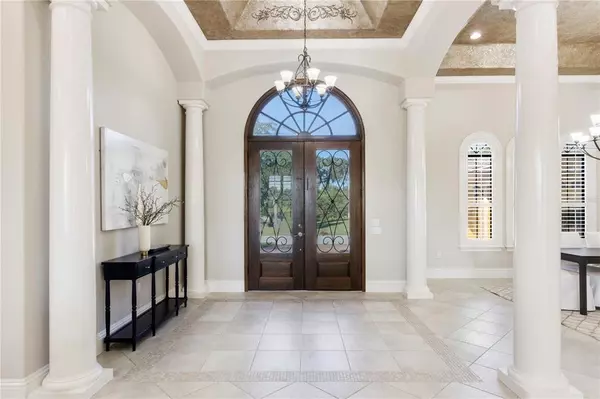$1,320,000
$1,350,000
2.2%For more information regarding the value of a property, please contact us for a free consultation.
6812 EAGLE RIDGE BLVD Lakeland, FL 33813
4 Beds
5 Baths
4,731 SqFt
Key Details
Sold Price $1,320,000
Property Type Single Family Home
Sub Type Single Family Residence
Listing Status Sold
Purchase Type For Sale
Square Footage 4,731 sqft
Price per Sqft $279
Subdivision Eaglebrooke North
MLS Listing ID L4928974
Sold Date 04/22/22
Bedrooms 4
Full Baths 3
Half Baths 2
Construction Status Inspections
HOA Fees $135/mo
HOA Y/N Yes
Originating Board Stellar MLS
Year Built 2006
Annual Tax Amount $10,760
Lot Size 0.350 Acres
Acres 0.35
Property Description
STUNNING LUXURY HOME!! Located in the South Lakeland this custom home is nestled in the beautiful, gated community of Eaglebrooke Golf and Country Club. Customized to perfection, the elegance and grandeur of this home combines superior craftsmanship that reflects impeccable taste and beautiful architectural details. Timeless in appearance this 2006 gated residence is situated on the 17th tee. An impressive entrance to the foyer greets you with vaulted ceilings, elegant light fixtures with breath taking views of the lanai, pool, and golf course. The light and airy ambiance welcomes you to the formal living room and elegant gas fireplace. The home has a versatile floorplan with 4 bedrooms, 3 bathrooms, 2 half baths, an office and a loft space. As a bonus you can entertain your guests in the large deluxe media room on the second floor with its own private open lanai. The master bedroom/bathroom is located on the first level which embraces both calmness and tranquility. The large master suite features his and hers walk-in closets and coffee bar. An additional bedroom is located on the first floor as the remaining bedrooms are on the second floor. The dining room is bright and elegant with the perfect touch of warmth. A chef’s dream kitchen boasts top of the line appliances and finishes. The home features a music and entertainment system with amplifier and built-in speakers. The stunning outdoor entertainment area comes with a saltwater pool and outdoor kitchen that compliments your private view of the golf course. This captivating home is a short distance to Tampa/Orlando. Schedule your appointment today to preview this home!
Location
State FL
County Polk
Community Eaglebrooke North
Rooms
Other Rooms Den/Library/Office, Family Room, Formal Dining Room Separate, Formal Living Room Separate, Inside Utility, Loft, Media Room, Storage Rooms
Interior
Interior Features Built-in Features, Cathedral Ceiling(s), Ceiling Fans(s), Crown Molding, Dry Bar, Eat-in Kitchen, High Ceilings, Kitchen/Family Room Combo, Master Bedroom Main Floor, Open Floorplan, Solid Wood Cabinets, Tray Ceiling(s), Vaulted Ceiling(s), Walk-In Closet(s), Window Treatments
Heating Central
Cooling Central Air
Flooring Carpet, Ceramic Tile
Fireplace true
Appliance Dishwasher, Dryer, Electric Water Heater, Range, Range Hood, Refrigerator, Washer
Laundry Laundry Room
Exterior
Exterior Feature Balcony, French Doors, Irrigation System, Lighting, Outdoor Kitchen, Sidewalk, Sliding Doors
Garage Garage Door Opener, Golf Cart Garage
Garage Spaces 3.0
Pool Gunite, In Ground, Salt Water, Screen Enclosure
Community Features Deed Restrictions, Gated, Golf Carts OK, Golf, Irrigation-Reclaimed Water, Pool, Sidewalks, Tennis Courts
Utilities Available Cable Connected, Electricity Connected, Natural Gas Connected, Public, Sprinkler Recycled, Underground Utilities, Water Connected
Amenities Available Clubhouse, Golf Course, Pool, Tennis Court(s)
Waterfront false
View Golf Course
Roof Type Shingle
Porch Patio, Rear Porch, Screened
Parking Type Garage Door Opener, Golf Cart Garage
Attached Garage true
Garage true
Private Pool Yes
Building
Lot Description On Golf Course, Sidewalk, Paved
Entry Level Two
Foundation Slab
Lot Size Range 1/4 to less than 1/2
Sewer Public Sewer
Water None
Architectural Style Mediterranean
Structure Type Block, Stucco
New Construction false
Construction Status Inspections
Schools
Elementary Schools Scott Lake Elem
Middle Schools Lakeland Highlands Middl
High Schools George Jenkins High
Others
Pets Allowed Yes
HOA Fee Include Guard - 24 Hour
Senior Community No
Ownership Fee Simple
Monthly Total Fees $135
Acceptable Financing Cash, Conventional, FHA, VA Loan
Membership Fee Required Required
Listing Terms Cash, Conventional, FHA, VA Loan
Special Listing Condition None
Read Less
Want to know what your home might be worth? Contact us for a FREE valuation!

Our team is ready to help you sell your home for the highest possible price ASAP

© 2024 My Florida Regional MLS DBA Stellar MLS. All Rights Reserved.
Bought with KELLER WILLIAMS REALTY SMART

GET MORE INFORMATION





