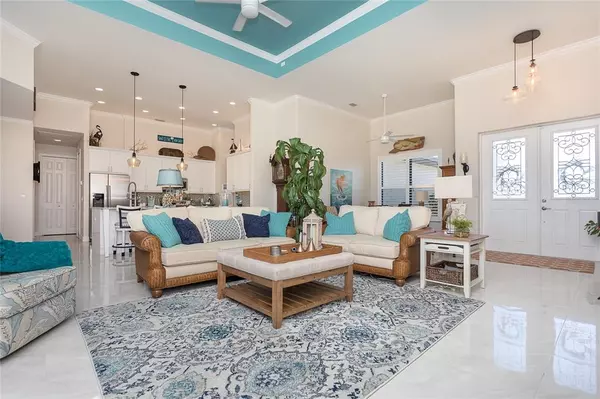$751,000
$725,000
3.6%For more information regarding the value of a property, please contact us for a free consultation.
13564 INGRAHAM BLVD Port Charlotte, FL 33981
3 Beds
3 Baths
2,103 SqFt
Key Details
Sold Price $751,000
Property Type Single Family Home
Sub Type Single Family Residence
Listing Status Sold
Purchase Type For Sale
Square Footage 2,103 sqft
Price per Sqft $357
Subdivision Port Charlotte Sec 058
MLS Listing ID D6124021
Sold Date 04/25/22
Bedrooms 3
Full Baths 3
Construction Status Inspections
HOA Fees $10/ann
HOA Y/N Yes
Originating Board Stellar MLS
Year Built 2018
Annual Tax Amount $4,740
Lot Size 10,018 Sqft
Acres 0.23
Lot Dimensions 80x125
Property Description
In Pristine Condition, superbly located, INCLUDES FURNISHINGS that are fashionably decorated in a coastal aesthetic. This gorgeous, upgraded home is the answer to your Gulf Coast lifestyle dreams. Used as a destination vacation home following its construction in 2018, the residence still evokes a sense of brand-new with Hurricane Impact Windows for a sense of security and ready to be a permanent oasis. The moment of entry is met with an abundance of natural light that accentuates the floorplan, furnishings and comfortable spaces. Soaring tray ceilings crowned in molding, tile floors and vast openness of the living room and kitchen create a statement of elegance. Vibrant views of the natural Florida landscape are showcased past the shimmering pool and spa on the screened lanai through disappearing L-shaped sliding doors for harmonized indoor-outdoor living. Idyllic for hosting special occasions, the chef can prepare culinary works of art in the stylish and well-equipped kitchen featuring an island for casual dining, plentiful cabinetry, stunning granite counters and stainless appliances, as events spill onto the lanai for a poolside atmosphere. Relaxed sitting areas enjoy the sounds of the waterfall and generously sized pool with spa. The en-suite guest bath will surely please family and guests while the romantic primary suite boasts a luxurious en-suite spa bath featuring a Roman shower, soaking tub and dual vanities. Adding to the enhanced conveniences of this residence is the three-car garage with custom Garage Tec flooring where you find a wealth of storage space. Located in a sunny destination in the boating community of South Gulf Cove, welcome home to a life of bliss within 15 minutes to Gulf beaches and 5 minutes proximity to shopping, dining and local amenities.
Location
State FL
County Charlotte
Community Port Charlotte Sec 058
Zoning RSF3.5
Interior
Interior Features Ceiling Fans(s), Crown Molding, High Ceilings, Kitchen/Family Room Combo, Open Floorplan, Solid Wood Cabinets, Stone Counters, Thermostat, Tray Ceiling(s), Window Treatments
Heating Central, Electric
Cooling Central Air
Flooring Carpet, Tile
Furnishings Furnished
Fireplace false
Appliance Dishwasher, Disposal, Dryer, Electric Water Heater, Microwave, Range, Refrigerator, Washer, Water Softener
Laundry Inside, Laundry Room
Exterior
Exterior Feature Irrigation System, Lighting, Rain Gutters, Sliding Doors
Parking Features Driveway, Garage Door Opener, Oversized, Split Garage
Garage Spaces 3.0
Pool Gunite, Heated, In Ground, Lighting, Outside Bath Access, Salt Water
Community Features Deed Restrictions, Water Access
Utilities Available Cable Available, Electricity Connected, Sewer Connected, Sprinkler Well, Water Connected
View Pool, Trees/Woods
Roof Type Shingle
Porch Covered, Deck, Patio, Screened
Attached Garage true
Garage true
Private Pool Yes
Building
Lot Description Paved
Story 1
Entry Level One
Foundation Slab
Lot Size Range 0 to less than 1/4
Sewer Public Sewer
Water Public
Structure Type Block, Stucco
New Construction false
Construction Status Inspections
Others
Pets Allowed Yes
Senior Community No
Ownership Fee Simple
Monthly Total Fees $10
Acceptable Financing Cash, Conventional
Membership Fee Required Optional
Listing Terms Cash, Conventional
Special Listing Condition None
Read Less
Want to know what your home might be worth? Contact us for a FREE valuation!

Our team is ready to help you sell your home for the highest possible price ASAP

© 2024 My Florida Regional MLS DBA Stellar MLS. All Rights Reserved.
Bought with MICHAEL SAUNDERS & COMPANY

GET MORE INFORMATION





