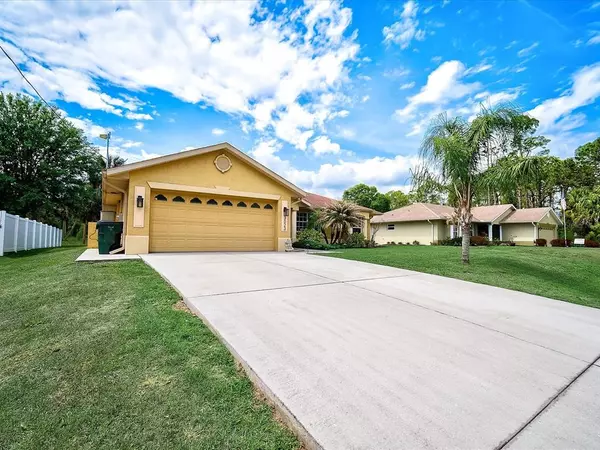$420,000
$399,000
5.3%For more information regarding the value of a property, please contact us for a free consultation.
3023 SHAWNEE TER North Port, FL 34286
3 Beds
2 Baths
1,437 SqFt
Key Details
Sold Price $420,000
Property Type Single Family Home
Sub Type Single Family Residence
Listing Status Sold
Purchase Type For Sale
Square Footage 1,437 sqft
Price per Sqft $292
Subdivision Port Charlotte Sub 17
MLS Listing ID A4529090
Sold Date 04/29/22
Bedrooms 3
Full Baths 2
Construction Status Inspections
HOA Y/N No
Year Built 2006
Annual Tax Amount $3,524
Lot Size 10,018 Sqft
Acres 0.23
Property Description
Meticulously maintained custom built pool home. This home offers 18” on diagonal tile throughout the home - no carpet! Cathedral ceilings, granite counter in the kitchen, split bedrooms for privacy, indoor laundry and walk-in closets all add to the beauty and functionality of this home. Rural, private setting yet close to shopping, entertainment and beaches. Relax in your private 12 x 24/3-6’ electric heated pool surrounded by solar lights in the screened lanai. The owner behind you owns the land and is open grass and trees. Your new home comes with Nest doorbell and thermostat, EMG security system for added peace of mind and a hvac with uv light to help kill the germs and well maintained by the current owner. Call today for your private tour! Please have all offers in by Monday, March 28th at 3pm. A decision will be made Monday late afternoon/early evening. Thank you!
Location
State FL
County Sarasota
Community Port Charlotte Sub 17
Zoning RSF2
Interior
Interior Features Cathedral Ceiling(s), Ceiling Fans(s), Master Bedroom Main Floor, Solid Surface Counters, Split Bedroom, Window Treatments
Heating Electric, Heat Pump
Cooling Central Air
Flooring Ceramic Tile
Fireplaces Type Electric, Master Bedroom
Fireplace true
Appliance Cooktop, Dishwasher, Dryer, Microwave, Range, Refrigerator, Water Softener
Exterior
Exterior Feature Sliding Doors
Garage Spaces 2.0
Pool Gunite, Heated, In Ground
Utilities Available Electricity Connected, Phone Available
Roof Type Shingle
Attached Garage true
Garage true
Private Pool Yes
Building
Entry Level One
Foundation Slab
Lot Size Range 0 to less than 1/4
Sewer Septic Tank
Water Well
Structure Type Block
New Construction false
Construction Status Inspections
Others
Senior Community No
Ownership Fee Simple
Acceptable Financing Cash, Conventional, FHA, VA Loan
Listing Terms Cash, Conventional, FHA, VA Loan
Special Listing Condition None
Read Less
Want to know what your home might be worth? Contact us for a FREE valuation!

Our team is ready to help you sell your home for the highest possible price ASAP

© 2024 My Florida Regional MLS DBA Stellar MLS. All Rights Reserved.
Bought with ROSEBAY INTERNATIONAL, INC

GET MORE INFORMATION





