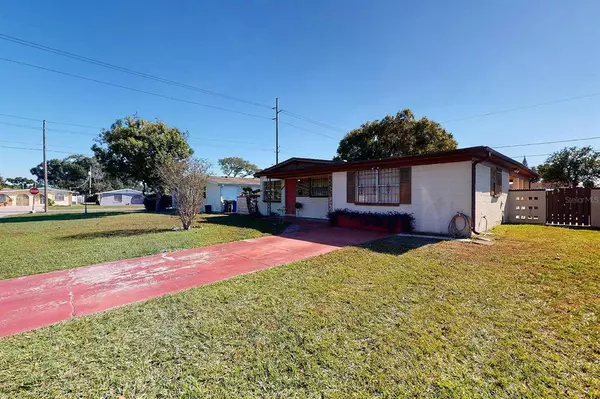$315,000
$289,900
8.7%For more information regarding the value of a property, please contact us for a free consultation.
4404 W JEAN ST Tampa, FL 33614
4 Beds
1 Bath
1,413 SqFt
Key Details
Sold Price $315,000
Property Type Single Family Home
Sub Type Single Family Residence
Listing Status Sold
Purchase Type For Sale
Square Footage 1,413 sqft
Price per Sqft $222
Subdivision West Park Estates Unit 3 Re
MLS Listing ID O6007254
Sold Date 05/03/22
Bedrooms 4
Full Baths 1
Construction Status Financing,Inspections
HOA Y/N No
Year Built 1960
Annual Tax Amount $2,425
Lot Size 6,534 Sqft
Acres 0.15
Lot Dimensions 66x101
Property Description
Excellent opportunity to live in central Tampa and easily expand to create your dream home. 4BR/1BA home features a brand new A/C, 12 year old roof and a 400 sf enclosed patio. The oversized patio was incorporated with the home's roof and can easily be converted into extra living space or a separate apartment for easy income making this one of the best homes in the community. Separate living and family rooms with tile floors throughout the home. Two master bedrooms are perfect for a large or growing family. Fantastic location close to supermarkets, shopping, restaurants, schools and more. 20 min drive to Downtown, South Tampa or USF. 10 min drive to Tampa Intl Airport, Citrus Park or St Joseph's Hospital.
Location
State FL
County Hillsborough
Community West Park Estates Unit 3 Re
Zoning RSC-9
Interior
Interior Features Split Bedroom, Thermostat, Window Treatments
Heating Central
Cooling Central Air
Flooring Ceramic Tile
Fireplace false
Appliance Convection Oven, Cooktop, Dryer, Electric Water Heater, Exhaust Fan, Freezer, Ice Maker, Microwave, Range, Range Hood, Refrigerator, Washer
Exterior
Exterior Feature Fence, Lighting, Rain Gutters
Parking Features Driveway, Open
Utilities Available BB/HS Internet Available, Cable Available, Cable Connected, Electricity Available, Electricity Connected, Fiber Optics, Phone Available, Public, Sewer Available, Sewer Connected, Street Lights, Water Available
Roof Type Shingle
Garage false
Private Pool No
Building
Story 1
Entry Level One
Foundation Slab
Lot Size Range 0 to less than 1/4
Sewer Public Sewer
Water None
Structure Type Block, Stucco
New Construction false
Construction Status Financing,Inspections
Others
Pets Allowed Yes
Senior Community No
Ownership Fee Simple
Acceptable Financing Cash, Conventional, FHA, VA Loan
Listing Terms Cash, Conventional, FHA, VA Loan
Special Listing Condition None
Read Less
Want to know what your home might be worth? Contact us for a FREE valuation!

Our team is ready to help you sell your home for the highest possible price ASAP

© 2024 My Florida Regional MLS DBA Stellar MLS. All Rights Reserved.
Bought with RUIZ REALTY SERVICES INC.

GET MORE INFORMATION





