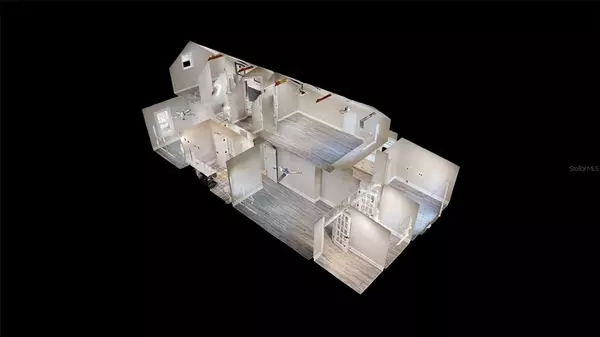$700,000
$650,000
7.7%For more information regarding the value of a property, please contact us for a free consultation.
2439 6TH AVE N St Petersburg, FL 33713
3 Beds
2 Baths
1,632 SqFt
Key Details
Sold Price $700,000
Property Type Single Family Home
Sub Type Single Family Residence
Listing Status Sold
Purchase Type For Sale
Square Footage 1,632 sqft
Price per Sqft $428
Subdivision Chevy Chase
MLS Listing ID U8157120
Sold Date 05/06/22
Bedrooms 3
Full Baths 2
Construction Status Financing,Inspections
HOA Y/N No
Year Built 1940
Annual Tax Amount $6,274
Lot Size 5,227 Sqft
Acres 0.12
Lot Dimensions 40X127
Property Description
Licensed and permitted, totally remodeled Historic Kenwood home! The list is long which includes Electrical, Plumbing, Windows, Roof, Appliances, Flooring, Cabinetry and Paint. In home, large utility room for washer and dryer. On demand Gas water heater and gas stove for your cooking enjoyment. Location, location, location in the nationally recognized, top neighborhood, Historic Kenwood. Home of the Artist Enclave community and centrally located within the Grand Central District which includes easy access to Tampa, downtown St. Petersburg and the beaches. Single car garage plus parking with alley access. Plenty of room for that pool if needed. Some rooms are virtually staged. Use the link for a virtual tour through the home. Have no fears with quality work and mechanicals performed by licensed professionals here!
Location
State FL
County Pinellas
Community Chevy Chase
Direction N
Interior
Interior Features Ceiling Fans(s), Eat-in Kitchen, Stone Counters
Heating Central, Electric, Heat Pump
Cooling Central Air, Mini-Split Unit(s)
Flooring Vinyl
Fireplace true
Appliance Dishwasher, Gas Water Heater, Range, Refrigerator
Exterior
Exterior Feature Fence, French Doors
Garage Spaces 1.0
Utilities Available Cable Available, Electricity Connected, Natural Gas Connected, Public, Sewer Connected, Water Connected
Roof Type Shingle
Attached Garage false
Garage true
Private Pool No
Building
Entry Level Two
Foundation Crawlspace
Lot Size Range 0 to less than 1/4
Sewer Public Sewer
Water Public
Structure Type Wood Frame
New Construction false
Construction Status Financing,Inspections
Schools
High Schools Seminole High-Pn
Others
Senior Community No
Ownership Fee Simple
Acceptable Financing Cash, Conventional
Listing Terms Cash, Conventional
Special Listing Condition None
Read Less
Want to know what your home might be worth? Contact us for a FREE valuation!

Our team is ready to help you sell your home for the highest possible price ASAP

© 2024 My Florida Regional MLS DBA Stellar MLS. All Rights Reserved.
Bought with CHARLES RUTENBERG REALTY INC

GET MORE INFORMATION





