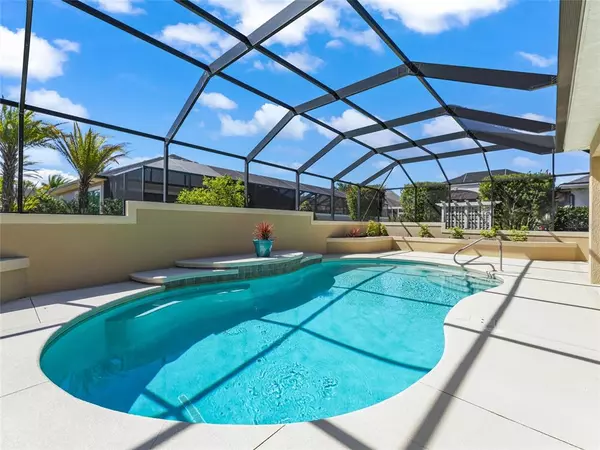$1,500,000
$1,600,000
6.3%For more information regarding the value of a property, please contact us for a free consultation.
1628 WADING HERON WAY The Villages, FL 32163
4 Beds
4 Baths
3,856 SqFt
Key Details
Sold Price $1,500,000
Property Type Single Family Home
Sub Type Single Family Residence
Listing Status Sold
Purchase Type For Sale
Square Footage 3,856 sqft
Price per Sqft $389
Subdivision The Villages
MLS Listing ID G5053062
Sold Date 05/11/22
Bedrooms 4
Full Baths 3
Half Baths 1
Construction Status Inspections
HOA Y/N No
Originating Board Stellar MLS
Year Built 2014
Annual Tax Amount $7,290
Lot Size 0.320 Acres
Acres 0.32
Property Description
One or more photo(s) has been virtually staged. This expansive Kings Bay model premier estate, with almost 4,000 square feet of luxurious updated living space with a pool, located in The Village of Lake Deaton, one of the most exclusive and secluded sections of the Villages is waiting for you to discover. The minute you walk in you are received with upgrades galore - large diagonal tile throughout the living and wet areas of the home, gourmet kitchen with beautiful granite counters, stainless appliances, built in double ovens with a cooktop, endless cherry cabinetry with pull-outs, a center island, a desk area, indoor laundry room, crown molding throughout, 8-foot doors, and ceilings ranging 12 to 14 feet high. The inviting living room area overlooks the spacious lanai with an inviting 14 X 29 feet in-ground pool heated with a mix of solar energy and propane gas. Kitchen, Family room and kitchen nook offer an open space concept and is perfect for everyday living as well as entertaining. The huge master suite in very accommodating to your style has an exit to the pool area. The Master bathroom features a Roman shower, water closet, 2 separate vanities and a walk-in three-tiered closet. There is an office just off of the dining room that could serve as a multitude of uses but does not have a closet. The in-law-suite opens to the lanai and offers privacy from the pool area with a full bath right next to it that exits to the pool area as well. The garage is a dream for someone who needs space. It measures 19 x 22 with a golf cart garage measuring 9 X 18 and has 4 storage closets, no need to use the attic at all. There's a carport in front of the garage and golf cart garage. This home is move-in-ready, clean as a whistle, with a freshly painted interior, Plantation Shutters, and a whole house water softener/ purification system. Minutes from Brownwood Paddock Square, Evans Prairie Country Club, three executive golf courses and the Eisenhower Recreation Center. Bond Payoff is approximately $38,524 with an annual payment of $3,179. There is also an annual Sumter Fire Assessment of $124. The CDD Fee reflects the annual maintenance fee of $1,666. The Villages does not have an HOA but does have a monthly amenity fee of $179. Don't delay, set up your showing today...this is one you don't want to miss!
Location
State FL
County Sumter
Community The Villages
Zoning R
Rooms
Other Rooms Den/Library/Office, Family Room, Formal Dining Room Separate, Formal Living Room Separate
Interior
Interior Features Ceiling Fans(s), Crown Molding, Eat-in Kitchen, High Ceilings, Kitchen/Family Room Combo, Master Bedroom Main Floor, Open Floorplan, Skylight(s), Solid Surface Counters, Solid Wood Cabinets, Tray Ceiling(s), Walk-In Closet(s), Window Treatments
Heating Central, Electric
Cooling Central Air, Humidity Control
Flooring Carpet, Ceramic Tile
Fireplace false
Appliance Built-In Oven, Cooktop, Dishwasher, Disposal, Dryer, Electric Water Heater, Microwave, Range, Refrigerator, Washer, Water Filtration System, Water Softener
Laundry Inside
Exterior
Exterior Feature Irrigation System, Lighting, Sprinkler Metered
Parking Features Golf Cart Garage
Garage Spaces 2.0
Pool Deck, Heated, In Ground, Salt Water, Solar Heat
Utilities Available Cable Available, Electricity Connected
Amenities Available Golf Course, Pickleball Court(s), Pool, Racquetball, Shuffleboard Court, Tennis Court(s), Trail(s)
Roof Type Shingle
Porch Covered, Patio, Screened
Attached Garage true
Garage true
Private Pool Yes
Building
Story 1
Entry Level One
Foundation Slab
Lot Size Range 1/4 to less than 1/2
Sewer Public Sewer
Water Public
Architectural Style Traditional
Structure Type Block, Stucco
New Construction false
Construction Status Inspections
Others
Pets Allowed Yes
Senior Community Yes
Ownership Fee Simple
Monthly Total Fees $179
Acceptable Financing Cash, Conventional
Listing Terms Cash, Conventional
Special Listing Condition None
Read Less
Want to know what your home might be worth? Contact us for a FREE valuation!

Our team is ready to help you sell your home for the highest possible price ASAP

© 2024 My Florida Regional MLS DBA Stellar MLS. All Rights Reserved.
Bought with RE/MAX PREMIER REALTY

GET MORE INFORMATION





