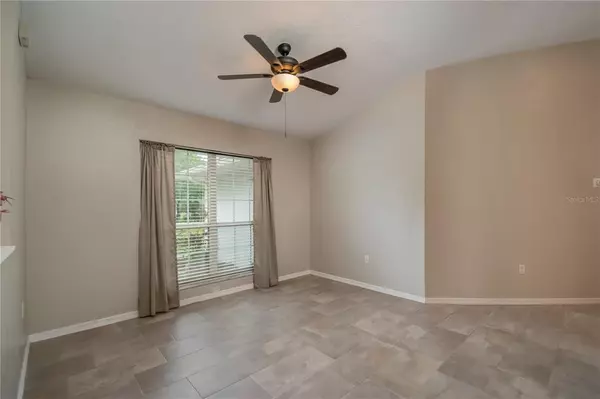$450,000
$439,000
2.5%For more information regarding the value of a property, please contact us for a free consultation.
5100 NW 76TH CT Ocala, FL 34482
3 Beds
2 Baths
2,010 SqFt
Key Details
Sold Price $450,000
Property Type Single Family Home
Sub Type Single Family Residence
Listing Status Sold
Purchase Type For Sale
Square Footage 2,010 sqft
Price per Sqft $223
Subdivision Golden Hills Turf & Country Club
MLS Listing ID OM637154
Sold Date 05/10/22
Bedrooms 3
Full Baths 2
Construction Status Inspections,Other Contract Contingencies
HOA Fees $16/ann
HOA Y/N Yes
Year Built 1993
Annual Tax Amount $3,203
Lot Size 0.580 Acres
Acres 0.58
Lot Dimensions 140x180
Property Description
Overlooking the 2nd Tee Box of the Rees Jones designed Ocala National Golf Course, the home offers a total of 3-bedrooms and 2-baths. The interiors feature plenty of natural light, with an open split-bedroom floor plan and tall vaulted ceilings throughout. The kitchen provides plenty of cabinet and counter space, with stainless steel appliances, sky lights for added vibrancy, and a spacious breakfast bar. The master suite is a real stand-out, with lots of space, views out to the golf course, two walk-in closets, and a huge en-suite with double sinks, large spa tub, and separate glass-door shower. To the back of the home is a screen-enclosed lanai with plenty of space for entertaining, and beyond the lanai is a paver-patio with a firepit for additional options. A two-car side-entry garage is attached to the home, and there's an indoor laundry room as well. WEC, HITS, OBS, and a variety of shopping, dining, and event options are just minutes away, making this a great option for those looking to experience the best Ocala has to offer. If you're looking for a diamond in the rough, this property is a must-see!
Location
State FL
County Marion
Community Golden Hills Turf & Country Club
Zoning R1
Rooms
Other Rooms Formal Dining Room Separate
Interior
Interior Features Ceiling Fans(s), Eat-in Kitchen, High Ceilings, Kitchen/Family Room Combo, Master Bedroom Main Floor, Open Floorplan, Skylight(s), Solid Surface Counters, Split Bedroom, Thermostat, Walk-In Closet(s), Window Treatments
Heating Electric
Cooling Central Air
Flooring Laminate, Tile
Furnishings Unfurnished
Fireplace false
Appliance Dishwasher, Dryer, Electric Water Heater, Range, Refrigerator, Washer, Water Softener
Laundry Laundry Room
Exterior
Exterior Feature Irrigation System, Rain Gutters, Sliding Doors
Garage Driveway, Garage Door Opener, Garage Faces Side
Garage Spaces 2.0
Community Features Deed Restrictions, Golf Carts OK, Golf
Utilities Available Cable Connected, Electricity Connected, Water Connected
Waterfront false
View Golf Course
Roof Type Shingle
Porch Patio, Porch, Rear Porch, Screened
Parking Type Driveway, Garage Door Opener, Garage Faces Side
Attached Garage true
Garage true
Private Pool No
Building
Lot Description Cleared, Cul-De-Sac, In County, Level, On Golf Course, Paved
Entry Level One
Foundation Slab
Lot Size Range 1/2 to less than 1
Sewer Septic Tank
Water Public
Architectural Style Contemporary
Structure Type Block, Stucco
New Construction false
Construction Status Inspections,Other Contract Contingencies
Schools
Elementary Schools Fessenden Elementary School
Middle Schools North Marion Middle School
High Schools West Port High School
Others
Pets Allowed Yes
Senior Community No
Ownership Fee Simple
Monthly Total Fees $16
Acceptable Financing Cash, Conventional
Membership Fee Required Required
Listing Terms Cash, Conventional
Special Listing Condition None
Read Less
Want to know what your home might be worth? Contact us for a FREE valuation!

Our team is ready to help you sell your home for the highest possible price ASAP

© 2024 My Florida Regional MLS DBA Stellar MLS. All Rights Reserved.
Bought with GOLDEN OCALA REAL ESTATE INC

GET MORE INFORMATION





