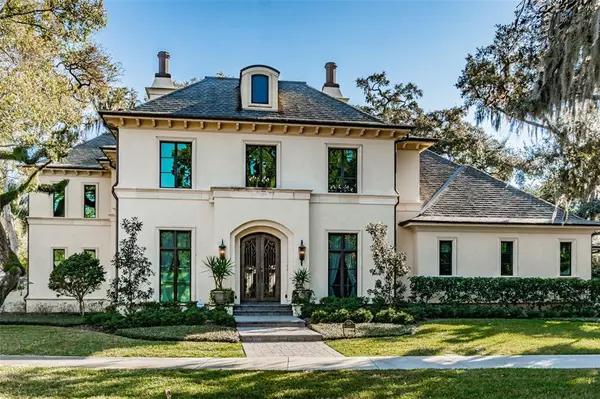$4,350,000
$4,600,000
5.4%For more information regarding the value of a property, please contact us for a free consultation.
4518 W ROSEMERE RD Tampa, FL 33609
5 Beds
8 Baths
6,286 SqFt
Key Details
Sold Price $4,350,000
Property Type Single Family Home
Sub Type Single Family Residence
Listing Status Sold
Purchase Type For Sale
Square Footage 6,286 sqft
Price per Sqft $692
Subdivision Beach Park
MLS Listing ID T3354859
Sold Date 05/19/22
Bedrooms 5
Full Baths 6
Half Baths 2
Construction Status Financing,Inspections
HOA Fees $20/ann
HOA Y/N Yes
Year Built 2018
Annual Tax Amount $41,094
Lot Size 0.460 Acres
Acres 0.46
Lot Dimensions 140x144
Property Description
This custom built "Windstar Home" is nestled among gracious old oaks on an oversized 140' X 144' lot in Beach Park. The home is over 6,200 square feet with 5 Bedrooms and 6 Full Baths and 2 Half Baths. Amenities of the highest quality will meet the demands of the most discriminating buyer. Oversized 4 car garages, Elevator, and a true gourmet kitchen featuring SubZero, Wolf Gas cooking, coffee center, two dishwashers, ice machine and a large walk-in pantry. The laundry room/craft center will delight with 2 washers, 2 dryers, desk and large center island for creative activity. The Master suite is just as it should be with private his and her bathrooms/closets and steam shower. A gas fireplace also adds to the ambiance. The third floor has a bonus room with both bathroom and closet which could be used as 5th bedroom, nanny quarters, playroom, work out room or whatever you desire. In addition, on the first floor there is a large playroom/bonus room which opens onto the oversized porch featuring phantom screens and large entertaining area with built in summer kitchen. A full house generator provides added security. So many other features to preview and appreciate.
Location
State FL
County Hillsborough
Community Beach Park
Zoning RS-75
Rooms
Other Rooms Bonus Room, Formal Living Room Separate, Great Room, Inside Utility, Storage Rooms
Interior
Interior Features Built-in Features, Ceiling Fans(s), Crown Molding, Elevator, High Ceilings, Dormitorio Principal Arriba, Open Floorplan, Solid Surface Counters, Solid Wood Cabinets, Walk-In Closet(s), Window Treatments
Heating Central, Natural Gas, Zoned
Cooling Central Air, Zoned
Flooring Carpet, Ceramic Tile, Hardwood
Furnishings Unfurnished
Fireplace true
Appliance Built-In Oven, Cooktop, Dishwasher, Disposal, Dryer, Exhaust Fan, Freezer, Ice Maker, Microwave, Range, Refrigerator, Tankless Water Heater, Washer, Wine Refrigerator
Laundry Inside, Laundry Room
Exterior
Exterior Feature Fence, Irrigation System, Other, Outdoor Kitchen, Sidewalk, Storage
Garage Driveway, Garage Door Opener, Garage Faces Side, Golf Cart Parking
Garage Spaces 4.0
Fence Other
Utilities Available Natural Gas Connected, Public
Waterfront false
View Trees/Woods
Roof Type Shingle
Porch Covered, Porch, Rear Porch, Screened
Parking Type Driveway, Garage Door Opener, Garage Faces Side, Golf Cart Parking
Attached Garage true
Garage true
Private Pool No
Building
Lot Description Flood Insurance Required, City Limits, Sidewalk, Paved
Story 2
Entry Level Three Or More
Foundation Slab, Stilt/On Piling
Lot Size Range 1/4 to less than 1/2
Sewer Public Sewer
Water Public
Architectural Style Traditional
Structure Type Block, Stucco
New Construction false
Construction Status Financing,Inspections
Schools
Elementary Schools Dale Mabry Elementary-Hb
Middle Schools Coleman-Hb
High Schools Plant-Hb
Others
Pets Allowed Yes
Senior Community No
Ownership Fee Simple
Monthly Total Fees $20
Acceptable Financing Cash
Membership Fee Required Optional
Listing Terms Cash
Special Listing Condition None
Read Less
Want to know what your home might be worth? Contact us for a FREE valuation!

Our team is ready to help you sell your home for the highest possible price ASAP

© 2024 My Florida Regional MLS DBA Stellar MLS. All Rights Reserved.
Bought with SMITH & ASSOCIATES REAL ESTATE

GET MORE INFORMATION





