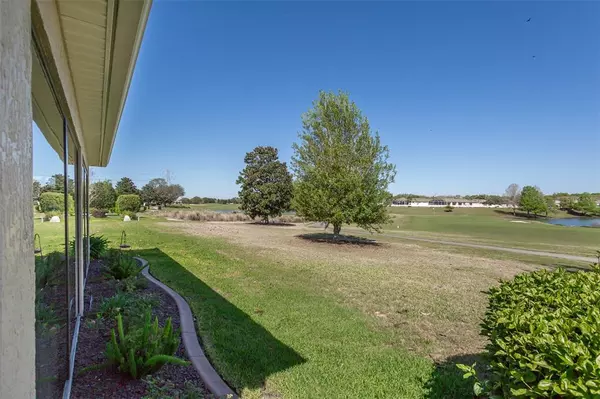$634,900
$639,900
0.8%For more information regarding the value of a property, please contact us for a free consultation.
8513 SE 168TH KITTREDGE LOOP The Villages, FL 32162
3 Beds
2 Baths
2,003 SqFt
Key Details
Sold Price $634,900
Property Type Single Family Home
Sub Type Single Family Residence
Listing Status Sold
Purchase Type For Sale
Square Footage 2,003 sqft
Price per Sqft $316
Subdivision Village Of Briar Meadow
MLS Listing ID G5053114
Sold Date 05/19/22
Bedrooms 3
Full Baths 2
Construction Status Inspections
HOA Y/N No
Year Built 2004
Annual Tax Amount $4,988
Lot Size 6,969 Sqft
Acres 0.16
Property Description
WOW! Don’t miss out on this GOLF FRONT & POND VIEW LIVE OAK (LANTANA) DESIGNER HOME with NO BOND! This home has one of the most beautiful views in The Villages! The owner has made over $125,000.00 worth of upgrades. As you approach this 2003 sq. ft. 3/2 floorplan home, you are greeted by Professional Landscaping, Paver Driveway, & Custom Raised Edge Paver Walls that leads you into an open & bright TILED living room & dining area with high ceilings and a spacious living area. Once inside, you will instantly feel the light and bright open floorplan this home has to offer. Note the custom features surrounding you including the PLANTATION SHUTTERS, CROWN MOLDINGS, and WOODEN CORNICES! The grand entrance leads you through the arched foyer across the spacious living area to the GLASS ENCLOSED LANAI that overlooks the Nancy Lopez Ashley Meadows golf course! Stackable glass sliding doors in this Beautiful ADDITION OF 480 sq. ft. of ENTERTAINMENT SPACE open to let the fresh air flow through this Lanai boasting its stamped concrete floors. With the mini-split heat and /A/C control, this space is perfect for relaxing and entertaining year-round! The kitchen has lovely toffee maple wood cabinets accented with GRANITE countertops, tiled backsplash, UPGRADED appliances, pantry, PULL-OUT shelving, bar seating with pendant lighting, breakfast nook, & an island to prepare your favorite dishes! The spacious master suite features VAULTED ceilings and large walk-in closet with CUSTOM BUILT-INS. The master bath with plenty of storage has been REMODELED including NEW CABINETS, Counter Tops, Sinks, Mirrors, Shower and Tile Floor. The guest quarters include two large bedrooms and bath separate from the owner’s suite. The front bedroom has a gorgeous prominent BAY WINDOW and laminate flooring; perfect for any combination of home office, den or bedroom. The two bedrooms have easy access to the guest bath with CULTURED MARBLE COUNTERTOPS and Solar Light. Interior laundry with sink, BUILT- IN OFFICE area, and custom storage lead into the 2-car garage with epoxy coated floor and ELECTRIC Roll Up Screen for air flow and privacy. Additional features include, NEW ROOF 2021, EXTERIOR PAINTED 2018, HOT WATER HEATER 2017, Front Door hide-away screen, Sun Shades in Lanai, and many more! The large Giraffe and Water Fountain are included with the purchase of the home. Some furniture available to purchase in a separate furniture package! This highly SOUGHT-AFTER LOCATION in the VILLAGE of BRAIR MEADOW is close to the Mulberry Grove Recreation Center, Nancy Lopez Country Club, Multiple Executive golf courses, Super Walmart, & close to Rt. 441 for more shopping and restaurants. Make your viewing appointment now!
Location
State FL
County Marion
Community Village Of Briar Meadow
Zoning PUD
Interior
Interior Features Built-in Features, Ceiling Fans(s), Crown Molding, Eat-in Kitchen, Living Room/Dining Room Combo, Master Bedroom Main Floor, Open Floorplan, Solid Wood Cabinets, Split Bedroom, Stone Counters, Vaulted Ceiling(s), Walk-In Closet(s)
Heating Natural Gas
Cooling Central Air, Mini-Split Unit(s)
Flooring Carpet, Laminate, Tile
Fireplace false
Appliance Dishwasher, Disposal, Dryer, Gas Water Heater, Microwave, Range, Refrigerator, Washer
Laundry Inside
Exterior
Exterior Feature Irrigation System, Lighting, Rain Gutters, Sliding Doors
Garage Spaces 2.0
Community Features Deed Restrictions, Fitness Center, Gated, Golf Carts OK, Golf, Pool, Sidewalks, Tennis Courts
Utilities Available Cable Connected, Electricity Connected, Natural Gas Connected, Street Lights, Underground Utilities, Water Available, Water Connected
View Golf Course
Roof Type Shingle
Attached Garage true
Garage true
Private Pool No
Building
Lot Description On Golf Course
Entry Level One
Foundation Slab
Lot Size Range 0 to less than 1/4
Sewer Public Sewer
Water Public
Structure Type Block, Stucco
New Construction false
Construction Status Inspections
Others
Pets Allowed Yes
Senior Community Yes
Ownership Fee Simple
Monthly Total Fees $179
Acceptable Financing Cash, Conventional, VA Loan
Listing Terms Cash, Conventional, VA Loan
Special Listing Condition None
Read Less
Want to know what your home might be worth? Contact us for a FREE valuation!

Our team is ready to help you sell your home for the highest possible price ASAP

© 2024 My Florida Regional MLS DBA Stellar MLS. All Rights Reserved.
Bought with VISIONARY PROPERTIES INC

GET MORE INFORMATION





