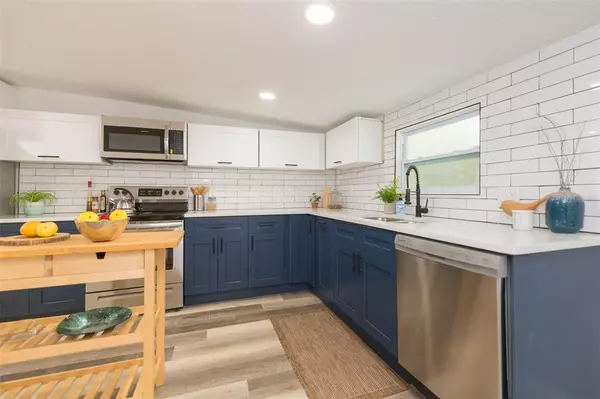$335,000
$325,000
3.1%For more information regarding the value of a property, please contact us for a free consultation.
8704 N LYNN AVE Tampa, FL 33604
2 Beds
2 Baths
1,170 SqFt
Key Details
Sold Price $335,000
Property Type Single Family Home
Sub Type Single Family Residence
Listing Status Sold
Purchase Type For Sale
Square Footage 1,170 sqft
Price per Sqft $286
Subdivision Casa Loma Sub
MLS Listing ID T3360178
Sold Date 05/26/22
Bedrooms 2
Full Baths 2
Construction Status Appraisal,Financing,Inspections
HOA Y/N No
Year Built 1921
Annual Tax Amount $1,577
Lot Size 5,662 Sqft
Acres 0.13
Lot Dimensions 50x115
Property Description
The renovations are many in this centrally located single family home! New EVP PLANK FLOORS, PAINT INSIDE AND OUT, NEWER HVAC with NEW DUCTS, NEW PLUMBING, NEW ELECTRIC, NEW FULL KITCHEN & BATHROOMS with all NEW APPLIANCES! Enjoy an open floor plan that keeps you engaged with your guests, or family, as you prepare meals in the fully outfitted kitchen. Modern FULL TILE showers with accent walls give you quality and style. The long side parking area leads to a detached structure that has been completely gutted and renovated as well. Let your creativity run wild in this extra space as it gives you almost 500 square feet that can easily have access to air conditioning and water, for additional living space. Both structures and roofs have been evaluated and maintained to ensure you have peace of mind. Less than 1/4 mile from Florida Ave and 1/2 mile from Busch Blvd, this home has you with premium access to I-275 and ALL Tampa has to offer. 8 minutes from Busch Gardens Theme Park, 12 minutes from Downtown Tampa, Hyde Park and Armature Works. 14 minutes from Sparkman Wharf. 15 minutes from Tampa International Airport, International Mall and Westshore Plaza. Under 45 minutes to Clearwater Beach. Style, quality and location are all achieved by claiming the keys to THIS home. Set up a showing NOW to not miss this chance.
Location
State FL
County Hillsborough
Community Casa Loma Sub
Zoning RS-60
Interior
Interior Features Open Floorplan
Heating Central
Cooling Central Air
Flooring Laminate
Fireplace false
Appliance Electric Water Heater, Range, Refrigerator
Laundry Inside
Exterior
Exterior Feature Sidewalk
Garage Driveway, Oversized
Utilities Available Public
Waterfront false
Roof Type Metal
Garage false
Private Pool No
Building
Story 1
Entry Level One
Foundation Crawlspace
Lot Size Range 0 to less than 1/4
Sewer Public Sewer
Water Public
Structure Type Asbestos
New Construction false
Construction Status Appraisal,Financing,Inspections
Others
Senior Community No
Ownership Fee Simple
Acceptable Financing Cash, Conventional, FHA, VA Loan
Listing Terms Cash, Conventional, FHA, VA Loan
Special Listing Condition None
Read Less
Want to know what your home might be worth? Contact us for a FREE valuation!

Our team is ready to help you sell your home for the highest possible price ASAP

© 2024 My Florida Regional MLS DBA Stellar MLS. All Rights Reserved.
Bought with LA ROSA REALTY THE ELITE LLC

GET MORE INFORMATION





