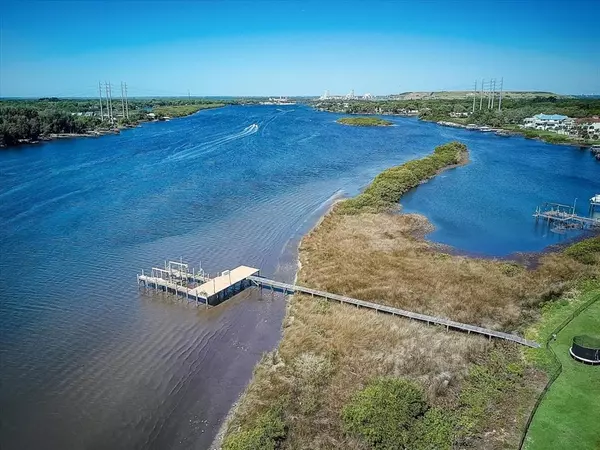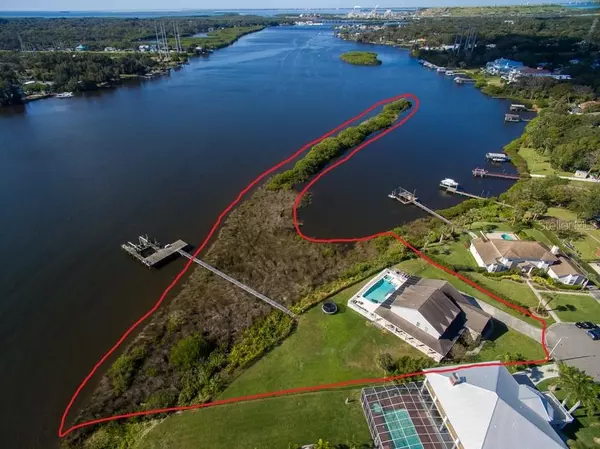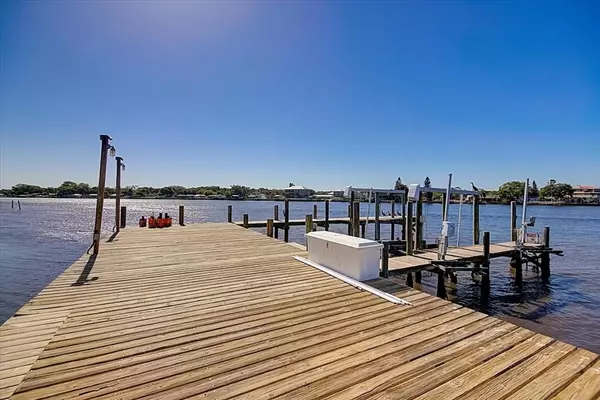$1,285,000
$1,475,000
12.9%For more information regarding the value of a property, please contact us for a free consultation.
8907 ALAFIA WAY Riverview, FL 33578
5 Beds
4 Baths
4,234 SqFt
Key Details
Sold Price $1,285,000
Property Type Single Family Home
Sub Type Single Family Residence
Listing Status Sold
Purchase Type For Sale
Square Footage 4,234 sqft
Price per Sqft $303
Subdivision Riverlachen
MLS Listing ID T3349131
Sold Date 05/25/22
Bedrooms 5
Full Baths 3
Half Baths 1
Construction Status No Contingency
HOA Y/N No
Year Built 1999
Annual Tax Amount $9,680
Lot Size 0.670 Acres
Acres 0.67
Lot Dimensions 171x170
Property Description
NO HOA! SPECTACULAR 5br/3.5ba/3cg nearly 4300SF CUSTOM home on 2+ Acre lot, WATERFRONT VIEWS, PRIVATE DOCK with boat/jet ski lifts, and POOL/SPA. This home truly blends the best of urban and rural. The spacious home boasts over 4234 sq ft of living space that is LOADED W/UPGRADES & custom finishes. The gourmet kitchen with custom wood cabinets features premium appliances including a COMMERCIAL GRADE STAINLESS STEEL GAS RANGE, GRANITE counters, breakfast bar, and sunny breakfast nook overlooking the pool and Alafia River. This stunning home also features soaring ceilings, NEW ENGINEERED HARDWOOD flooring, wood open rail staircase, as well as gorgeous GAS STONE FIREPLACE. A separate formal living room, dining room, and spacious family room provide plenty of space for entertaining with a perfect blend of open and formal space. The FIRST FLOOR MASTER features oversized windows, high ceilings, and en-suite bath boasting expansive double vanity, a deep tub, and separate shower. The second floor has four additional bedrooms, all bright and offers ample space with custom hickory wood floors throughout. The OUTDOOR LIVING space is a dream! AMAZING SUNSET VIEWS. Don't forget to step out onto a fully paved covered patio that opens to your private POOL overlooking the river, dock and beautiful views. NO FIXED BRIDGES, DEEP WATER, bring your BOATS, POWER SKIS, and water sports. Dolphins and Manatees sightings often. Fantastic location ONLY 20 MINS to downtown Tampa, and just minutes from shopping, restaurants, hospitals, schools, Selmon Expressway, I-75, and a short commute to Tampa. BRING YOUR OFFERS.
Location
State FL
County Hillsborough
Community Riverlachen
Zoning RSC-2
Rooms
Other Rooms Attic, Bonus Room, Breakfast Room Separate, Den/Library/Office, Family Room, Formal Dining Room Separate, Formal Living Room Separate, Great Room, Inside Utility, Storage Rooms
Interior
Interior Features Built-in Features, Cathedral Ceiling(s), Ceiling Fans(s), Crown Molding, Eat-in Kitchen, High Ceilings, Kitchen/Family Room Combo, Master Bedroom Main Floor, Open Floorplan, Solid Wood Cabinets, Split Bedroom, Stone Counters, Vaulted Ceiling(s), Walk-In Closet(s), Window Treatments
Heating Central
Cooling Central Air
Flooring Hardwood
Fireplaces Type Gas, Family Room
Fireplace true
Appliance Convection Oven, Dishwasher, Disposal, Dryer, Exhaust Fan, Gas Water Heater, Range, Refrigerator, Washer
Laundry Inside, Laundry Room
Exterior
Exterior Feature Balcony, French Doors, Sidewalk
Parking Features Driveway, Garage Door Opener, Garage Faces Side, Oversized, Parking Pad
Garage Spaces 3.0
Pool Gunite, In Ground
Utilities Available BB/HS Internet Available, Cable Available, Electricity Connected, Fiber Optics, Fire Hydrant, Natural Gas Connected, Phone Available, Street Lights, Underground Utilities, Water Connected
Waterfront Description River Front
View Y/N 1
Water Access 1
Water Access Desc River
View Park/Greenbelt, Pool, Trees/Woods, Water
Roof Type Shingle
Porch Covered, Deck, Front Porch, Patio, Rear Porch
Attached Garage true
Garage true
Private Pool Yes
Building
Lot Description Conservation Area, Cul-De-Sac, Flood Insurance Required, FloodZone, Irregular Lot, Level, Oversized Lot, Sidewalk, Paved
Story 2
Entry Level Two
Foundation Slab
Lot Size Range 1/2 to less than 1
Sewer Septic Tank
Water Public
Architectural Style Craftsman
Structure Type Stucco
New Construction false
Construction Status No Contingency
Schools
Elementary Schools Riverview Elem School-Hb
Middle Schools Giunta Middle-Hb
High Schools Spoto High-Hb
Others
Pets Allowed Yes
Senior Community No
Ownership Fee Simple
Acceptable Financing Cash, Conventional
Listing Terms Cash, Conventional
Special Listing Condition None
Read Less
Want to know what your home might be worth? Contact us for a FREE valuation!

Our team is ready to help you sell your home for the highest possible price ASAP

© 2025 My Florida Regional MLS DBA Stellar MLS. All Rights Reserved.
Bought with RE/MAX DYNAMIC
GET MORE INFORMATION





