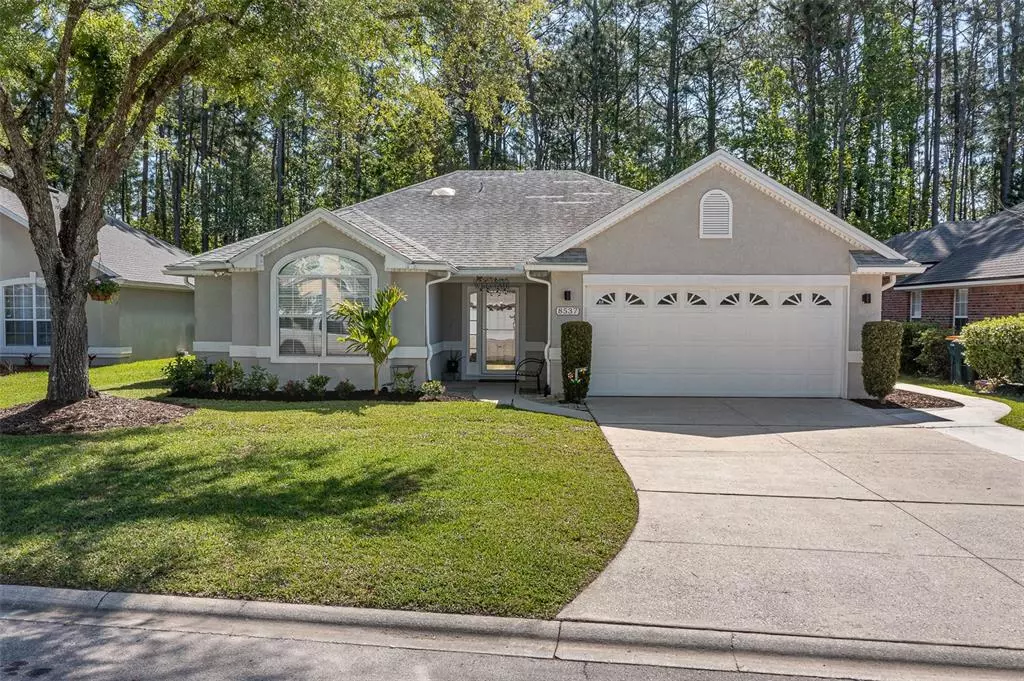$450,000
$440,000
2.3%For more information regarding the value of a property, please contact us for a free consultation.
8537 WALDEN GLEN DR Jacksonville, FL 32256
3 Beds
2 Baths
1,966 SqFt
Key Details
Sold Price $450,000
Property Type Single Family Home
Sub Type Single Family Residence
Listing Status Sold
Purchase Type For Sale
Square Footage 1,966 sqft
Price per Sqft $228
Subdivision Hampton Glen At Deerwood
MLS Listing ID O6014669
Sold Date 05/28/22
Bedrooms 3
Full Baths 2
Construction Status Appraisal,Financing,Inspections
HOA Fees $116/mo
HOA Y/N Yes
Year Built 1994
Annual Tax Amount $4,882
Lot Size 0.300 Acres
Acres 0.3
Property Description
Amazing 3 bedroom, 2 bath home, on a GREAT LOT! Making your way in the front door you will see the living room directly in front of you, the kitchen to the right and a hallway to your left. The kitchen features stainless steel appliances and plenty of cabinet space. The convenient eating space in the kitchen is great for a quick snack or small scale dinners. Walk in to the adjacent room to find the dining room, which features a beautiful and vibrant chandelier. As you walk into the living room you will find a gorgeous wood burning fireplace, an attached sunroom which leads to the backyard, and the entrance to the Primary Bedroom. The spacious primary bedroom can accommodate a King size bedroom set with plenty of leftover room for a sitting area. The primary bathroom features two vanities, a stand-up shower, and a separate bathtub. Make your way across the house and that’s where you will find two other bedrooms and a hallway bath. If having a great outdoor space is your thing, you will love the backyard. A blank canvass ready for you to make your own. Build an outdoor kitchen, a permanent firepit or leave it as is. Endless possibilities! Having all these amazing features, while still being close to Jacksonville and I-95, is what makes this house perfect to be your next home!
Location
State FL
County Duval
Community Hampton Glen At Deerwood
Zoning PUD
Interior
Interior Features Ceiling Fans(s), Crown Molding, Eat-in Kitchen, Skylight(s), Stone Counters, Vaulted Ceiling(s), Walk-In Closet(s)
Heating Central
Cooling Central Air
Flooring Carpet, Ceramic Tile, Laminate
Fireplaces Type Living Room, Wood Burning
Fireplace true
Appliance Dishwasher, Dryer, Microwave, Range, Refrigerator, Washer, Water Softener
Laundry Inside
Exterior
Exterior Feature Fence, Irrigation System, Rain Gutters, Sidewalk
Parking Features Driveway, Garage Door Opener
Garage Spaces 2.0
Fence Wood
Utilities Available Public
Roof Type Shingle
Attached Garage true
Garage true
Private Pool No
Building
Lot Description Conservation Area
Entry Level One
Foundation Slab
Lot Size Range 1/4 to less than 1/2
Sewer Public Sewer
Water Public
Structure Type Stucco, Wood Frame
New Construction false
Construction Status Appraisal,Financing,Inspections
Others
Pets Allowed Yes
Senior Community No
Ownership Fee Simple
Monthly Total Fees $116
Acceptable Financing Cash, Conventional, FHA, VA Loan
Membership Fee Required Required
Listing Terms Cash, Conventional, FHA, VA Loan
Special Listing Condition None
Read Less
Want to know what your home might be worth? Contact us for a FREE valuation!

Our team is ready to help you sell your home for the highest possible price ASAP

© 2024 My Florida Regional MLS DBA Stellar MLS. All Rights Reserved.
Bought with STELLAR NON-MEMBER OFFICE

GET MORE INFORMATION





