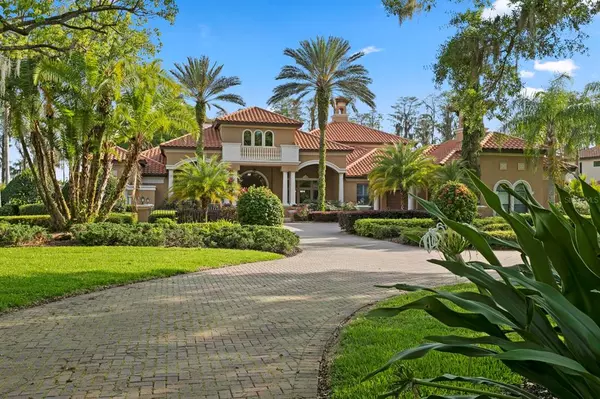$2,800,000
$3,000,000
6.7%For more information regarding the value of a property, please contact us for a free consultation.
17230 CRAWLEY RD Odessa, FL 33556
4 Beds
6 Baths
6,287 SqFt
Key Details
Sold Price $2,800,000
Property Type Single Family Home
Sub Type Single Family Residence
Listing Status Sold
Purchase Type For Sale
Square Footage 6,287 sqft
Price per Sqft $445
Subdivision Waterstone
MLS Listing ID T3363852
Sold Date 06/03/22
Bedrooms 4
Full Baths 5
Half Baths 1
Construction Status Inspections
HOA Y/N No
Year Built 2007
Annual Tax Amount $28,220
Lot Size 3.480 Acres
Acres 3.48
Lot Dimensions 147x200
Property Description
Located on 3.5 luxuriously landscaped acres (2.8 upland) overlooking RAINBOW LAKE, this Tuscan masterpiece was an award-winning model home built by Lee Fernandez. Fine architectural details can be found throughout this classic Mediterranean home including 10’ arched front doors, ITALIAN TRAVERTINE stone flooring and custom columns. Walking into the home the spacious formal living room greets you with large, beautiful windows that offer dazzling views of the lake and custom PEBBLE TEC POOL with spa. A grand, GAS FIREPLACE completes this room and provides a wonderful space for entertaining guests or a relaxing place to unwind after a busy day. A spacious dining room also with large windows and custom wood crown molding is located off the living room and can easily seat a table for 10. An arched hallway leads you from the living/dining area into the CHEF’S KITCHEN and family room. Here you will find custom coffered ceilings, a gourmet eat-in kitchen with high end custom cabinetry, center island with sink, GRANITE COUNTERTOPS, THERMADOR appliances, TWO REFRIGERATORS with cabinet paneling and a walk-in pantry. A 6-BURNER GAS RANGE with CUSTOM COPPER HOOD and pot filler completes this amazing space. Natural light fills the kitchen and family room with oversized windows providing more incredible outdoor views. This will be one of your favorite spots in the home for sure! This fantastic split floorplan has a grand master retreat and executive style office located on the east side of the home. The master suite boasts a beautiful sitting area with an abundance of natural light, a SPA-LIKE BATHROOM WITH CLAWFOOT TUB, large walk-in shower with RAIN SHOWER HEAD, and a dual sink vanity with makeup station. A custom walk-in closet with built-in storage can be accessed through the bathroom. On the opposite side of the home, a hallway off the kitchen leads to two spacious bedrooms each with ensuite bathrooms, a WINE ROOM and laundry room. The hallway from the family room leads to a 4th bedroom, and across from it is the pool bath. A staircase leads to the incredible BONUS ROOM and MULTI-LEVEL THEATER. Upstairs you will also find a full bathroom, WET BAR, POOL TABLE and an unbelievable BALCONY where you can enjoy gorgeous sunsets. Stepping outside, the peace and serenity of RAINBOW LAKE will immediately relax you. Beyond your BUILT-IN OUTDOOR KITCHEN, you will find beautiful cypress trees and a well-manicured lawn. Enjoy the gazebo style dock area complete with water and electricity to accommodate a boat, jet ski, kayaks, paddleboards, etc. Welcome home to RAINBOW LAKE – your private Odessa retreat awaits!
Location
State FL
County Hillsborough
Community Waterstone
Zoning ASC-1
Rooms
Other Rooms Bonus Room, Den/Library/Office, Formal Dining Room Separate, Formal Living Room Separate, Great Room, Media Room
Interior
Interior Features Built-in Features, Ceiling Fans(s), Crown Molding, Eat-in Kitchen, High Ceilings, Kitchen/Family Room Combo, Master Bedroom Main Floor, Open Floorplan, Solid Wood Cabinets, Split Bedroom, Stone Counters, Thermostat, Tray Ceiling(s), Walk-In Closet(s), Wet Bar, Window Treatments
Heating Propane
Cooling Central Air, Zoned
Flooring Carpet, Tile, Travertine, Wood
Fireplaces Type Gas, Living Room
Furnishings Unfurnished
Fireplace true
Appliance Built-In Oven, Convection Oven, Cooktop, Dishwasher, Disposal, Dryer, Electric Water Heater, Exhaust Fan, Freezer, Ice Maker, Microwave, Range Hood, Refrigerator, Washer, Water Softener, Wine Refrigerator
Laundry Inside, Laundry Room
Exterior
Exterior Feature Balcony, Fence, Irrigation System, Lighting, Outdoor Grill, Outdoor Kitchen, Sliding Doors
Garage Driveway, Garage Door Opener
Garage Spaces 3.0
Pool Gunite, Heated, In Ground, Salt Water
Utilities Available BB/HS Internet Available, Cable Connected, Electricity Available, Electricity Connected, Propane, Sewer Available, Sewer Connected, Sprinkler Meter
Waterfront true
Waterfront Description Lake
View Y/N 1
Water Access 1
Water Access Desc Lake
View Pool, Water
Roof Type Tile
Porch Covered, Deck, Front Porch, Rear Porch
Parking Type Driveway, Garage Door Opener
Attached Garage true
Garage true
Private Pool Yes
Building
Story 2
Entry Level Two
Foundation Slab
Lot Size Range 2 to less than 5
Sewer Septic Tank
Water Well
Architectural Style Mediterranean
Structure Type Block, Stucco
New Construction false
Construction Status Inspections
Schools
Elementary Schools Hammond Elementary School
Middle Schools Sergeant Smith Middle-Hb
High Schools Steinbrenner High School
Others
Pets Allowed Yes
Senior Community No
Ownership Fee Simple
Acceptable Financing Cash, Conventional
Listing Terms Cash, Conventional
Special Listing Condition None
Read Less
Want to know what your home might be worth? Contact us for a FREE valuation!

Our team is ready to help you sell your home for the highest possible price ASAP

© 2024 My Florida Regional MLS DBA Stellar MLS. All Rights Reserved.
Bought with COLDWELL BANKER REALTY

GET MORE INFORMATION





