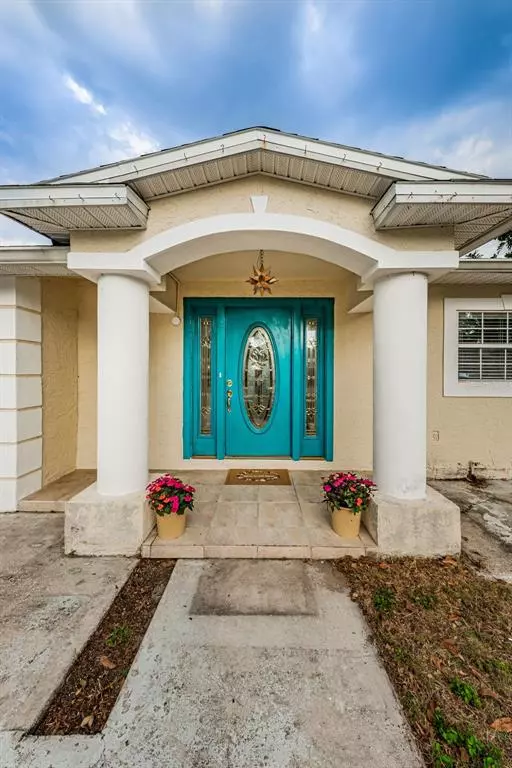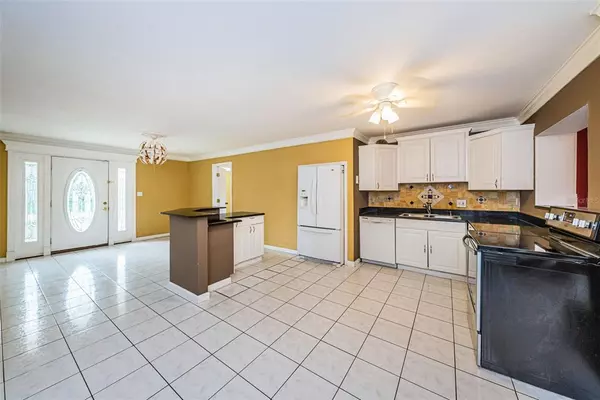$490,000
$499,000
1.8%For more information regarding the value of a property, please contact us for a free consultation.
4711 14TH ST N St Petersburg, FL 33703
4 Beds
3 Baths
2,775 SqFt
Key Details
Sold Price $490,000
Property Type Single Family Home
Sub Type Single Family Residence
Listing Status Sold
Purchase Type For Sale
Square Footage 2,775 sqft
Price per Sqft $176
Subdivision Grovemont Sub
MLS Listing ID U8156588
Sold Date 06/07/22
Bedrooms 4
Full Baths 3
Construction Status No Contingency
HOA Y/N No
Year Built 1950
Annual Tax Amount $2,425
Lot Size 6,098 Sqft
Acres 0.14
Lot Dimensions 55 x 115
Property Description
Seller looking for a Buyer that will love the home like they have ...! Welcome to the heart of St. Petersburg. You're minutes from the 4th St Corridor and popular downtown St. Petersburg where you’ll enjoy shopping, dining, entertainment, the beautiful St. Pete Pier and Vinoy Park. This spacious family home has been loved for over 10 years and offers over 2,700 square feet across two floors. The Sellers have decided it was time to downsize. From the moment you open the front door, you know you are home. Explore this home with it's extra large open concept main living space with decorator designed tile flooring with a magnificent center inlay. The spacious kitchen offers granite, a center island overlooking the breakfast room and large pantry. There is a private bedroom on the 1st floor and a full bathroom, perfect for a guest bedroom or in-law suite or Nanny's quarters or a home office. The Bonusroom is located off the kitchen and can be a playroom, a home gym or a second office. A large laundry center is also located off the bonus room. The expansive, massive Greatroom offers the open living and dining areas. Perfect for everyday family activities and holiday entertaining. Numerous windows provide abundance of natural light. French doors open to the oversized covered patio just waiting for your outside casual furniture, a big screen TV to watch your favorite sports and maybe a firepit to enjoy your barbecue. The peaceful back yard is totally fenced and is large enough for any type of Gardner. The second level offers the Owner’s Suite with it's beautiful custom tile flooring and everything you could need with an extra large walk in closet, attached master suite bath offers both a soaker tub and stand up shower and a double vanity. The additional nicely sized 2nd and 3rd bedrooms also offer tall ceilings. This popular neighborhood is ideally located with close access to I-275 and 4th Street allowing a trip to Tampa to be 20-30 minutes. Local Beaches are an easy drive, just minutes away. Grocery stores, amazing restaurants and shopping are all within a short drive. Call today for your private viewing or a FaceTime Realtime Tour.
Location
State FL
County Pinellas
Community Grovemont Sub
Direction N
Rooms
Other Rooms Bonus Room, Breakfast Room Separate, Great Room, Inside Utility
Interior
Interior Features Ceiling Fans(s), Crown Molding, Eat-in Kitchen, High Ceilings, Living Room/Dining Room Combo, Dormitorio Principal Arriba, Open Floorplan, Split Bedroom, Walk-In Closet(s)
Heating Central, Electric, Wall Units / Window Unit
Cooling Central Air, Wall/Window Unit(s)
Flooring Carpet, Laminate, Tile, Vinyl
Furnishings Unfurnished
Fireplace false
Appliance Dishwasher, Disposal, Electric Water Heater, Range, Range Hood, Refrigerator
Laundry Inside, Laundry Room
Exterior
Exterior Feature Fence, French Doors
Garage Driveway
Fence Wood
Utilities Available BB/HS Internet Available, Cable Available, Fire Hydrant, Public
Waterfront false
View Trees/Woods
Roof Type Shingle
Porch Covered, Front Porch, Rear Porch
Garage false
Private Pool No
Building
Lot Description City Limits, In County, Near Public Transit, Sidewalk, Paved
Story 2
Entry Level Multi/Split
Foundation Slab
Lot Size Range 0 to less than 1/4
Sewer Public Sewer
Water Public
Architectural Style Florida
Structure Type Block, Stucco, Wood Frame
New Construction false
Construction Status No Contingency
Others
Senior Community No
Ownership Fee Simple
Acceptable Financing Cash, Conventional
Listing Terms Cash, Conventional
Special Listing Condition None
Read Less
Want to know what your home might be worth? Contact us for a FREE valuation!

Our team is ready to help you sell your home for the highest possible price ASAP

© 2024 My Florida Regional MLS DBA Stellar MLS. All Rights Reserved.
Bought with CHARLES RUTENBERG REALTY INC

GET MORE INFORMATION





