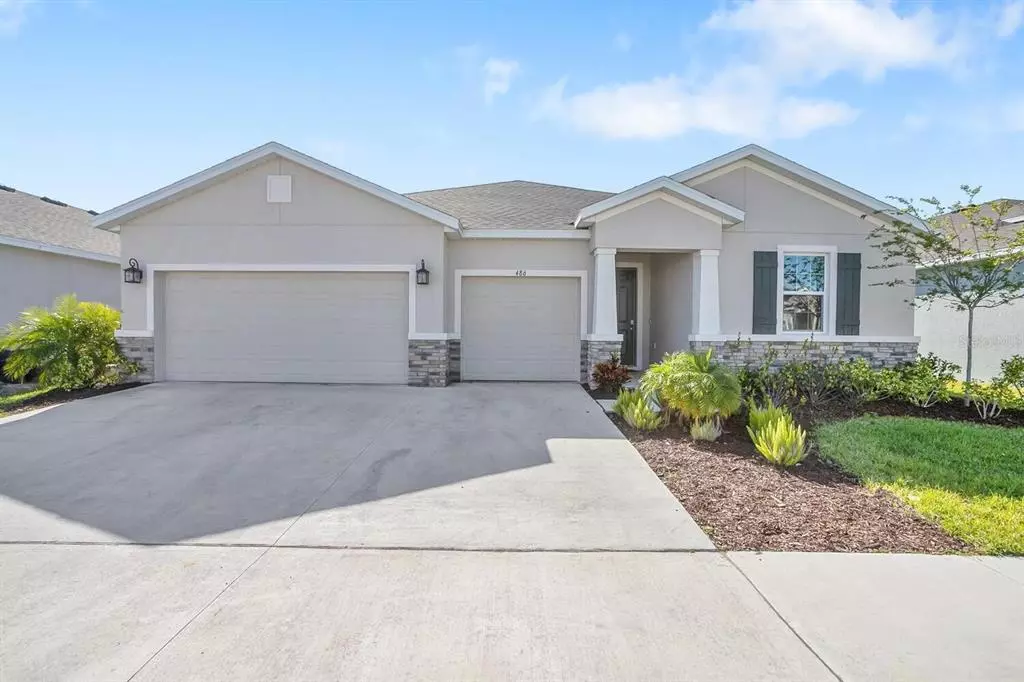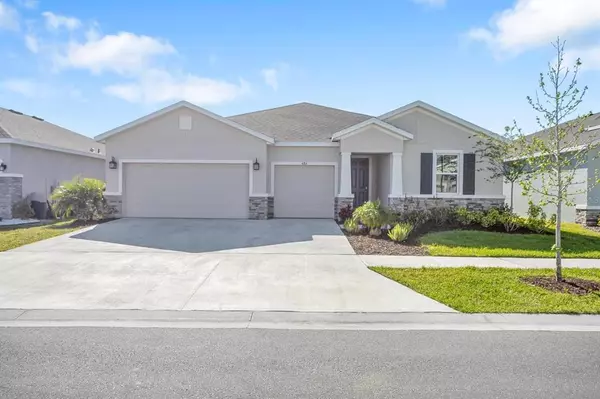$535,000
$525,000
1.9%For more information regarding the value of a property, please contact us for a free consultation.
486 BARRIER REEF ST Ruskin, FL 33570
4 Beds
4 Baths
2,798 SqFt
Key Details
Sold Price $535,000
Property Type Single Family Home
Sub Type Single Family Residence
Listing Status Sold
Purchase Type For Sale
Square Footage 2,798 sqft
Price per Sqft $191
Subdivision Shell Cove Ph 2
MLS Listing ID T3363733
Sold Date 06/10/22
Bedrooms 4
Full Baths 3
Half Baths 1
Construction Status Appraisal,Financing,Inspections
HOA Fees $7/mo
HOA Y/N No
Originating Board Stellar MLS
Year Built 2020
Annual Tax Amount $9,457
Lot Size 7,405 Sqft
Acres 0.17
Lot Dimensions 60x120
Property Description
Looking for that new construction feel without the hassle of going through new construction? Well, look no further! This great home is move-in ready and waiting for it's new owners to make it their own. Driving up, you'll notice the beautiful stone front and well- manicured lawn. This single-story plan features two bedrooms at the front of the home, which share a jack-and-jill full bathroom. As you go further into the home, past the powder bath and laundry room, you enter a multi-generational living space. This area is perfect for a guest quarter or moving in an elderly parent, allowing them total privacy and their own living space. The owner's suite is located on the back of the home for privacy and offers beautiful views of the backyard. The master suite is complete with a large walk in shower, double sinks, soaker tub, and access to the large master closet. The open living space is perfect for entertaining even the largest group of friends. The updated kitchen with beautiful finishes will become a hub of any party, with the oversized center island offering the perfect gathering spot. After a long day, you will love quiet evenings sitting outside on the screened-in lanai looking out towards the pond enjoying the peaceful surroundings that this home offers. Like Mary Poppins, this home is "Practically Perfect In Every Way."
Location
State FL
County Hillsborough
Community Shell Cove Ph 2
Zoning PD
Interior
Interior Features Kitchen/Family Room Combo, Open Floorplan, Stone Counters, Thermostat, Tray Ceiling(s), Window Treatments
Heating Central, Electric
Cooling Central Air
Flooring Carpet, Ceramic Tile
Fireplace false
Appliance Dishwasher, Dryer, Microwave, Range, Refrigerator, Washer, Water Filtration System
Exterior
Exterior Feature Sidewalk, Sliding Doors
Parking Features Driveway, Garage Door Opener
Garage Spaces 3.0
Utilities Available Public
Roof Type Shingle
Porch Rear Porch, Screened
Attached Garage true
Garage true
Private Pool No
Building
Story 1
Entry Level One
Foundation Slab
Lot Size Range 0 to less than 1/4
Sewer Public Sewer
Water Public
Structure Type Block, Stucco
New Construction false
Construction Status Appraisal,Financing,Inspections
Schools
Elementary Schools Thompson Elementary
Middle Schools Shields-Hb
High Schools Lennard-Hb
Others
Pets Allowed Yes
Senior Community No
Ownership Fee Simple
Monthly Total Fees $233
Acceptable Financing Cash, Conventional, FHA, VA Loan
Membership Fee Required Required
Listing Terms Cash, Conventional, FHA, VA Loan
Special Listing Condition None
Read Less
Want to know what your home might be worth? Contact us for a FREE valuation!

Our team is ready to help you sell your home for the highest possible price ASAP

© 2024 My Florida Regional MLS DBA Stellar MLS. All Rights Reserved.
Bought with KELLER WILLIAMS SUBURBAN TAMPA

GET MORE INFORMATION





