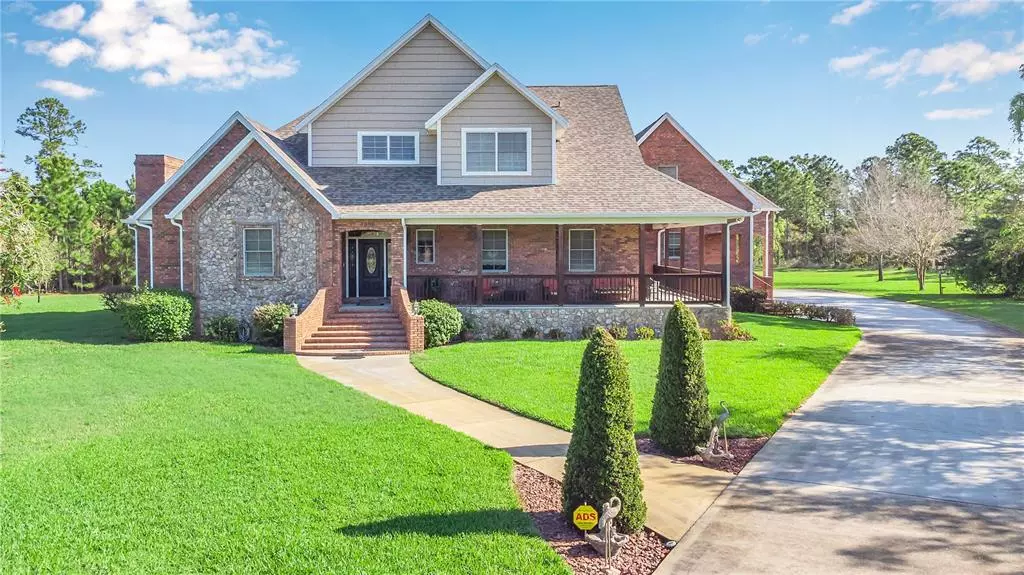$760,000
$779,000
2.4%For more information regarding the value of a property, please contact us for a free consultation.
4899 MILDRED CT Cocoa, FL 32927
6 Beds
5 Baths
5,003 SqFt
Key Details
Sold Price $760,000
Property Type Single Family Home
Sub Type Single Family Residence
Listing Status Sold
Purchase Type For Sale
Square Footage 5,003 sqft
Price per Sqft $151
Subdivision Veronica Estates
MLS Listing ID O6012708
Sold Date 06/15/22
Bedrooms 6
Full Baths 4
Half Baths 1
Construction Status Inspections
HOA Fees $16/ann
HOA Y/N Yes
Year Built 2009
Annual Tax Amount $6,524
Lot Size 1.090 Acres
Acres 1.09
Property Description
Financing fell through! Come see this gorgeous home! Nestled in a picturesque setting, this luxurious estate home is a dream come true. Featuring over 5,000 square feet of living space, this well-designed floor plan creates a warm, welcoming interior you will surely enjoy. The wraparound porch invites you to spend hours reading or entertaining outdoors. The large great room is adorned with the same Georgia brick as outside. Wow your dinner guests in this thoughtfully designed kitchen built for a gourmet chef, boasting state-of-the-art appliances, a pantry, ample granite countertops and a prep sink. Retreat to the master suite with an en-suite bath that includes a relaxing jetted oversized tub and private walk-in shower. Interior laundry room, natural oak flooring, room for a boat, RV and more. This home has too many bonuses to list. Schedule your showing today! Dining room chandelier does not covey.
Location
State FL
County Brevard
Community Veronica Estates
Zoning RES
Rooms
Other Rooms Attic, Inside Utility, Storage Rooms
Interior
Interior Features Cathedral Ceiling(s), Eat-in Kitchen, High Ceilings, Master Bedroom Main Floor, Open Floorplan, Pest Guard System, Solid Wood Cabinets, Stone Counters, Thermostat, Vaulted Ceiling(s), Walk-In Closet(s), Window Treatments
Heating Central, Electric, Natural Gas
Cooling Central Air
Flooring Wood
Fireplaces Type Gas, Family Room
Furnishings Negotiable
Fireplace true
Appliance Built-In Oven, Cooktop, Dishwasher, Disposal, Dryer, Freezer, Microwave, Refrigerator, Tankless Water Heater, Washer
Laundry Inside, Laundry Room
Exterior
Exterior Feature French Doors, Irrigation System, Lighting, Rain Gutters, Sidewalk
Parking Features Covered, Driveway, Garage Door Opener, Garage Faces Side, Golf Cart Parking, Ground Level, Open, Oversized, RV Carport, Workshop in Garage
Garage Spaces 2.0
Community Features Deed Restrictions
Utilities Available BB/HS Internet Available, Electricity Connected, Natural Gas Available, Phone Available, Street Lights, Water Connected
View Trees/Woods
Roof Type Shingle
Attached Garage true
Garage true
Private Pool No
Building
Lot Description Cul-De-Sac, Irregular Lot, Sidewalk
Story 2
Entry Level Two
Foundation Slab
Lot Size Range 1 to less than 2
Sewer Septic Tank
Water Public
Structure Type Brick, Concrete, Stone
New Construction false
Construction Status Inspections
Others
Pets Allowed Yes
HOA Fee Include Maintenance Structure
Senior Community No
Ownership Fee Simple
Monthly Total Fees $16
Acceptable Financing Cash, Conventional
Membership Fee Required Required
Listing Terms Cash, Conventional
Special Listing Condition None
Read Less
Want to know what your home might be worth? Contact us for a FREE valuation!

Our team is ready to help you sell your home for the highest possible price ASAP

© 2024 My Florida Regional MLS DBA Stellar MLS. All Rights Reserved.
Bought with VYLLA HOME

GET MORE INFORMATION





