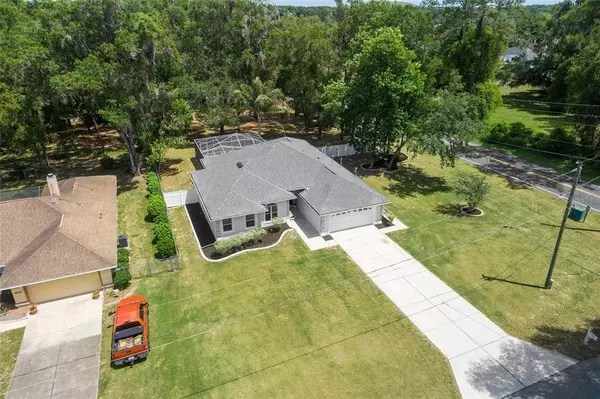$457,000
$467,500
2.2%For more information regarding the value of a property, please contact us for a free consultation.
5175 SE 41ST AVE Ocala, FL 34480
4 Beds
2 Baths
2,237 SqFt
Key Details
Sold Price $457,000
Property Type Single Family Home
Sub Type Single Family Residence
Listing Status Sold
Purchase Type For Sale
Square Footage 2,237 sqft
Price per Sqft $204
Subdivision Golden Glen 1St Add
MLS Listing ID OM638322
Sold Date 06/17/22
Bedrooms 4
Full Baths 2
Construction Status No Contingency
HOA Y/N No
Year Built 1997
Annual Tax Amount $3,429
Lot Size 0.640 Acres
Acres 0.64
Lot Dimensions 104x266
Property Description
Stunning Pool Home for sale in sought-after South East OCALA. May your dreams come true in this beautiful 4/2, 2,237-square-foot Home. This gorgeous home sits on a .64-acre corner lot and offers an open floor plan, granite countertops, hardwood cabinetry in kitchen and bathrooms, high ceilings, new tile flooring throughout the entire home, and a gas FIREPLACE. All rooms have great natural light! French doors lead into the four-seasons room for entertaining while keeping cool overlooking the beautiful, screened pool area. The home features brand-new stainless-steel appliances, new paint inside and out, newer AC unit-replaced April 2021. The entire house has been remodeled with many great upgrades including NEW ROOF, new Vinyl Fencing around the entire property, remodeled kitchen and bathrooms, etc. Spacious two-car garage with storage, and long driveway that can fit four cars. Outside the home boasts a beautifully landscaped yard and parking for your RV, Boat, and all your toys. Plenty of space and privacy for family gatherings. NO HOA on this property. Close to shopping, restaurants, schools and hospital. This home has so much to offer, come see it today!
Location
State FL
County Marion
Community Golden Glen 1St Add
Zoning R1
Interior
Interior Features Ceiling Fans(s), High Ceilings, Open Floorplan, Solid Wood Cabinets, Split Bedroom, Walk-In Closet(s)
Heating Electric
Cooling Central Air
Flooring Tile
Fireplaces Type Gas
Fireplace true
Appliance Dishwasher, Microwave, Range
Laundry Inside
Exterior
Exterior Feature Fence
Garage Spaces 2.0
Fence Vinyl
Pool Deck, Fiber Optic Lighting, In Ground, Screen Enclosure
Utilities Available Cable Connected, Electricity Connected, Water Connected
Waterfront false
Roof Type Shingle
Attached Garage true
Garage true
Private Pool Yes
Building
Story 1
Entry Level One
Foundation Slab
Lot Size Range 1/2 to less than 1
Sewer Septic Tank
Water Public
Structure Type Block
New Construction false
Construction Status No Contingency
Schools
Elementary Schools Shady Hill Elementary School
Middle Schools Osceola Middle School
High Schools Forest High School
Others
Senior Community No
Ownership Fee Simple
Acceptable Financing Cash, Conventional, FHA, VA Loan
Listing Terms Cash, Conventional, FHA, VA Loan
Special Listing Condition None
Read Less
Want to know what your home might be worth? Contact us for a FREE valuation!

Our team is ready to help you sell your home for the highest possible price ASAP

© 2024 My Florida Regional MLS DBA Stellar MLS. All Rights Reserved.
Bought with WEICHERT REALTORS HALLMARK PRO

GET MORE INFORMATION





