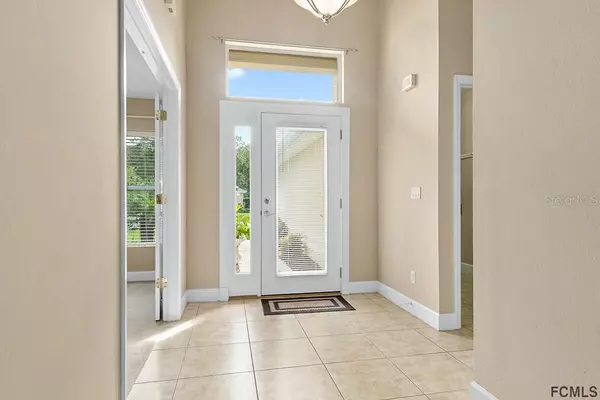$245,000
$259,900
5.7%For more information regarding the value of a property, please contact us for a free consultation.
1154 KILKENNY LN Ormond Beach, FL 32174
3 Beds
2 Baths
1,761 SqFt
Key Details
Sold Price $245,000
Property Type Single Family Home
Sub Type Single Family Residence
Listing Status Sold
Purchase Type For Sale
Square Footage 1,761 sqft
Price per Sqft $139
Subdivision Plantation Bay
MLS Listing ID FC252631
Sold Date 03/17/20
Bedrooms 3
Full Baths 2
HOA Fees $270
HOA Y/N Yes
Originating Board Flagler
Year Built 2006
Annual Tax Amount $4,450
Lot Size 6,534 Sqft
Acres 0.15
Property Description
This OPEN floor plan home has been recently painted throughout is ready for it's new owner! Walk through the GLASS door entry with high ceilings and lots of natural light Kitchen has lots of cabinets and full appliance set. Paired with breakfast bar and Breakfast Nook with lots of windows. All overlooks living area with high ceilings and sliders to lanai. Split floor plan with private Master Bedroom. En-Suite bath completed with dual sinks, WALK-IN tile shower, soaker tub and WALK-IN closet. 2nd bedroom is private with 2nd bath. 3rd Bedroom is located in front of home with FRENCH door entry-great for office/den! PRIVATE lot backing up to preserve. Brand NEW windows and AC in 2019! All located in GATED community with optional amenities ranging from 45 holes of golf, tennis courts, 2 restaurants, pickle ball, 2 community pools, fitness and spa center, and more! Buyers of this home to receive a substantial discount on initiation fee at the country club. Ask listing agent for details.
Location
State FL
County Volusia
Community Plantation Bay
Zoning OUT/CNTY
Interior
Interior Features Ceiling Fans(s), High Ceilings, Walk-In Closet(s)
Heating Central, Electric
Cooling Central Air
Flooring Carpet, Tile
Appliance Dishwasher, Microwave, Range, Refrigerator
Laundry Inside, Laundry Room
Exterior
Exterior Feature Rain Gutters
Garage Spaces 2.0
Community Features Pool
Utilities Available Sprinkler Well, Underground Utilities
Amenities Available Gated, Trail(s)
Roof Type Shingle
Porch Covered, Patio, Porch, Rear Porch, Screened
Garage true
Building
Lot Description Interior Lot
Story 1
Entry Level Multi/Split
Lot Size Range 0 to less than 1/4
Sewer Public Sewer
Water Public
Structure Type Block, Stucco
Others
HOA Fee Include Guard - 24 Hour, Maintenance Grounds
Senior Community No
Acceptable Financing Cash, FHA
Listing Terms Cash, FHA
Read Less
Want to know what your home might be worth? Contact us for a FREE valuation!

Our team is ready to help you sell your home for the highest possible price ASAP

© 2024 My Florida Regional MLS DBA Stellar MLS. All Rights Reserved.
Bought with Venture Development Realty, Inc

GET MORE INFORMATION





