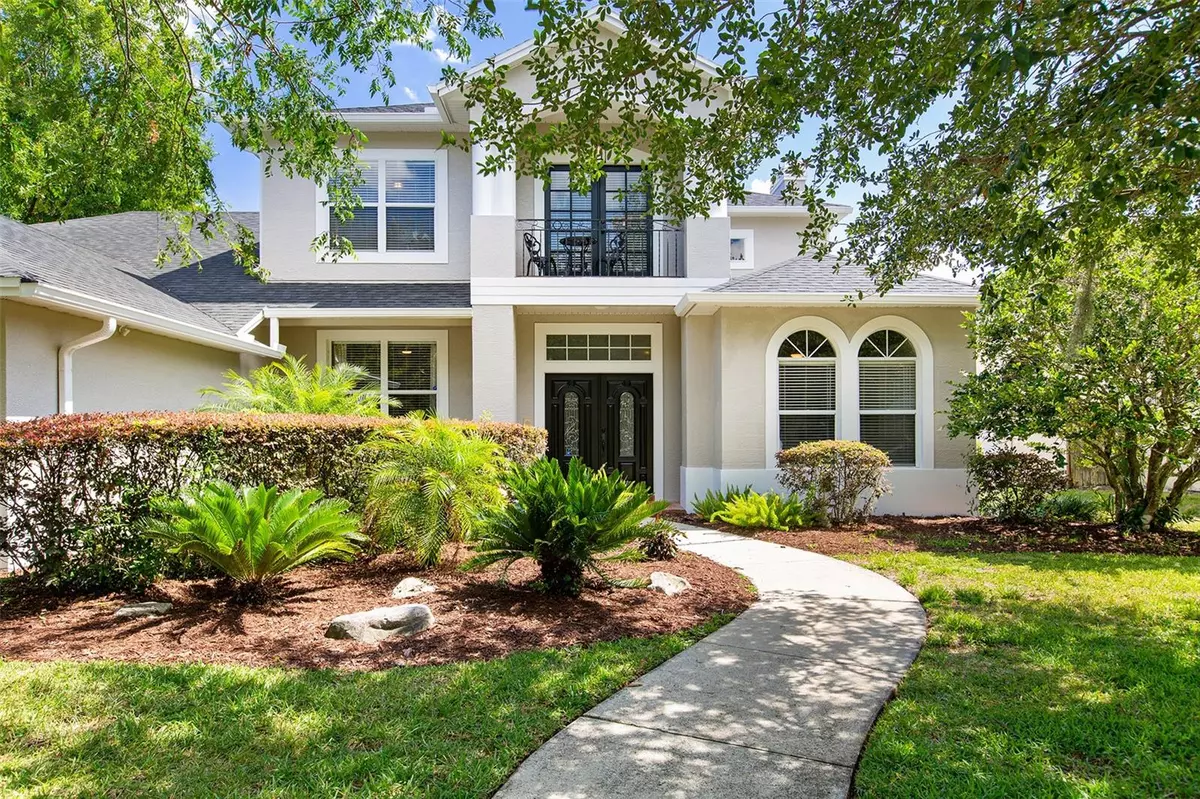$750,000
$750,000
For more information regarding the value of a property, please contact us for a free consultation.
1119 ARBOR GLEN CIR Winter Springs, FL 32708
5 Beds
4 Baths
3,124 SqFt
Key Details
Sold Price $750,000
Property Type Single Family Home
Sub Type Single Family Residence
Listing Status Sold
Purchase Type For Sale
Square Footage 3,124 sqft
Price per Sqft $240
Subdivision Tuscawilla Parcel 90
MLS Listing ID O6026750
Sold Date 07/01/22
Bedrooms 5
Full Baths 2
Half Baths 2
Construction Status Appraisal,Financing,Inspections
HOA Fees $22
HOA Y/N Yes
Originating Board Stellar MLS
Year Built 1994
Annual Tax Amount $5,630
Lot Size 0.300 Acres
Acres 0.3
Property Description
**WATCH FULL VIDEO TOUR --> www.tinyurl.com/1119ArborGlen **Rare opportunity to own this CUSTOM 2-STORY HOME with a SALT WATER POOL with privacy in the beautifully landscaped backyard, no rear neighbor! Located in the heart of Winter Springs in the intimate neighborhood of Arbor Glen at Tuscawilla. LARGE HOME with 3124 SQ FT and 7 TOTAL ROOMS (5 bedrooms with closets and 2 bonus office/flex rooms) with 2 Full Bathrooms and 2 Half Baths. Additional Features include a 3-CAR GARAGE, NEW ROOF (2021), NEW RAIN GUTTERS (2021), NEW EXTERIOR PAINT (2022), NEW POOL DECK PAINT (2022), BRAND NEW KITCHEN WITH QUARTZ COUNTERTOPS, CROWN MOULDING DETAILS, WOOD & TILE FLOORS THROUGHOUT, NEW POOL PUMP (2021), POOL SOLAR COVER, plus WASHER & DRYER (2021) INCLUDED. What’s even more rare is the layout of this home that places the PRIMARY BEDROOM DOWNSTAIRS with a spacious en-suite bathroom with RAINFALL SHOWER FAUCET design. The living room features a wood-burning fireplace with built-in shelving, and the 2 FLAT SCREEN TV'S and TV STANDS in the living room are INCLUDED! One of the rooms downstairs has the versatility to be an office or a guest room with a custom convertible murphy bed. The 3 car side-entry garage has a workbench and insulated garage doors. SURGE PROTECTORS set up from Duke Energy for this home as well as 2 TRANSFER SWITCHES THAT CONVERT TO GENERATOR POWER.LOW HOA FEE, quiet neighborhood of beautifully maintained custom homes. Right next to Trotwood Park that offers basketball & tennis courts, soccer fields, fishing pond, playground, splash pads, and picnic areas. Zoned for highly sought after Seminole County Schools and central located near shopping, dining, easy highway access Highway 417 and 408, Oviedo Mall, Lake Jessup, Winter Park, University of Central FL. Make your appointment today! All listing information is believed to be accurate but is not guaranteed. Buyer and Buyer’s agent to verify all information ** BE SURE TO WATCH FULL VIDEO TOUR --> www.tinyurl.com/1119ArborGlen
Location
State FL
County Seminole
Community Tuscawilla Parcel 90
Zoning PUD
Rooms
Other Rooms Bonus Room, Den/Library/Office, Inside Utility, Loft
Interior
Interior Features Crown Molding, Eat-in Kitchen, Primary Bedroom Main Floor, Skylight(s), Solid Wood Cabinets, Split Bedroom, Stone Counters, Window Treatments
Heating Central, Electric
Cooling Central Air
Flooring Bamboo
Fireplaces Type Living Room, Wood Burning
Furnishings Unfurnished
Fireplace true
Appliance Convection Oven, Dishwasher, Dryer, Electric Water Heater, Microwave, Range Hood, Refrigerator
Exterior
Exterior Feature Balcony, French Doors, Irrigation System, Rain Gutters, Sidewalk
Parking Features Driveway, Garage Faces Rear, On Street
Garage Spaces 3.0
Fence Fenced, Vinyl
Pool In Ground, Lighting, Salt Water, Screen Enclosure, Solar Cover
Utilities Available Public
Roof Type Shingle
Porch Covered, Deck, Rear Porch, Screened
Attached Garage true
Garage true
Private Pool Yes
Building
Lot Description Near Golf Course, Sidewalk
Entry Level Two
Foundation Slab
Lot Size Range 1/4 to less than 1/2
Sewer Public Sewer
Water Public
Structure Type Block,Concrete,Stucco
New Construction false
Construction Status Appraisal,Financing,Inspections
Others
Pets Allowed Yes
Senior Community No
Ownership Fee Simple
Monthly Total Fees $44
Acceptable Financing Cash, Conventional, FHA, VA Loan
Membership Fee Required Required
Listing Terms Cash, Conventional, FHA, VA Loan
Special Listing Condition None
Read Less
Want to know what your home might be worth? Contact us for a FREE valuation!

Our team is ready to help you sell your home for the highest possible price ASAP

© 2024 My Florida Regional MLS DBA Stellar MLS. All Rights Reserved.
Bought with EXP REALTY LLC

GET MORE INFORMATION





