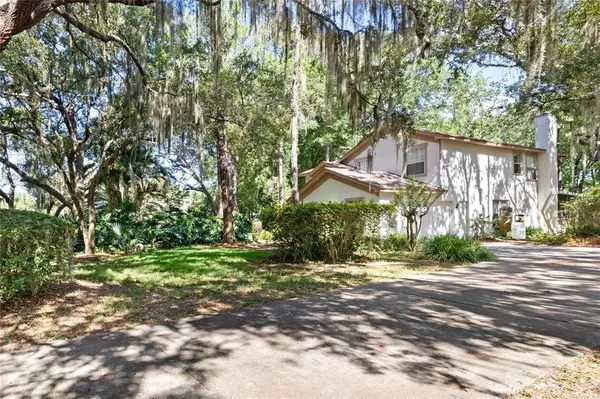$520,000
$519,900
For more information regarding the value of a property, please contact us for a free consultation.
19659 EAGLESVIEW CIR Umatilla, FL 32784
4 Beds
3 Baths
2,727 SqFt
Key Details
Sold Price $520,000
Property Type Single Family Home
Sub Type Single Family Residence
Listing Status Sold
Purchase Type For Sale
Square Footage 2,727 sqft
Price per Sqft $190
Subdivision Lake Dalhousie Estates
MLS Listing ID G5055844
Sold Date 07/11/22
Bedrooms 4
Full Baths 3
Construction Status Appraisal,Financing,Inspections
HOA Fees $33/ann
HOA Y/N Yes
Originating Board Stellar MLS
Year Built 1993
Annual Tax Amount $2,381
Lot Size 1.620 Acres
Acres 1.62
Lot Dimensions 210x336
Property Description
This is one home you will want to schedule to see. This 4/3 home sits in Lake Dalhousie Estates, just south of Umatilla and east of Eustis. Lake Dalhousie is a 251 spring fed lake which has a boat ramp for residents and a day dock for your boating, fishing and skiing activities. Homes in this fabulous community are on 1+ acre homesites. This home is nestled among Florida’s natural habitat – complete with Florida ferns, trees and pathways throughout the backyard. There is formal living room/dining room just off the kitchen and a family room combined with the kitchen. French doors lead out to a large screened patio looking out over the lush backyard. The kitchen has a breakfast bar and a eating space with bay windows looking to the back as well. There is a bedroom and bath downstairs with the master complex and two bedrooms upstairs. There is also a great bonus room upstairs for a giant entertainment area. The master complex has a sitting area, a large walk-in closet, a tub and shower and a separate water closet. All guest bedrooms have spacious closets and ceiling fans. The stairs going upstairs currently has a stair lift. This home is just minutes from downtown Mount Dora, Eustis, Tavares and Umatilla. And, this home is just minutes from the newly completed 429 highway beltway for an easy commute to all parts of Central Florida. Schedule your showing today – priced to sell.
Location
State FL
County Lake
Community Lake Dalhousie Estates
Zoning R-1
Rooms
Other Rooms Bonus Room, Family Room, Formal Living Room Separate, Inside Utility
Interior
Interior Features Built-in Features, Ceiling Fans(s), Crown Molding, Eat-in Kitchen, High Ceilings, Kitchen/Family Room Combo, Master Bedroom Upstairs, Stone Counters, Thermostat, Tray Ceiling(s), Vaulted Ceiling(s), Walk-In Closet(s), Window Treatments
Heating Central
Cooling Central Air
Flooring Carpet, Concrete, Tile
Fireplaces Type Family Room
Furnishings Unfurnished
Fireplace true
Appliance Dishwasher, Disposal, Dryer, Electric Water Heater, Microwave, Range, Range Hood, Refrigerator, Washer
Laundry Inside, Laundry Room
Exterior
Exterior Feature French Doors, Irrigation System
Parking Features Driveway, Garage Door Opener, Garage Faces Side, Ground Level
Garage Spaces 2.0
Community Features Boat Ramp, Deed Restrictions, Water Access
Utilities Available BB/HS Internet Available, Electricity Connected, Underground Utilities
Amenities Available Fence Restrictions, Private Boat Ramp
Water Access 1
Water Access Desc Lake
View Trees/Woods
Roof Type Shingle
Porch Covered, Enclosed, Porch, Rear Porch, Screened
Attached Garage true
Garage true
Private Pool No
Building
Lot Description In County, Level, Oversized Lot, Paved, Unincorporated
Story 2
Entry Level Two
Foundation Slab
Lot Size Range 1 to less than 2
Sewer Septic Tank
Water Well
Architectural Style Custom, Florida
Structure Type Block, Stucco
New Construction false
Construction Status Appraisal,Financing,Inspections
Schools
Elementary Schools Umatilla Elem
Middle Schools Umatilla Middle
High Schools Umatilla High
Others
Pets Allowed Yes
HOA Fee Include Common Area Taxes
Senior Community No
Ownership Fee Simple
Monthly Total Fees $33
Acceptable Financing Cash, Conventional, FHA, VA Loan
Membership Fee Required Required
Listing Terms Cash, Conventional, FHA, VA Loan
Special Listing Condition None
Read Less
Want to know what your home might be worth? Contact us for a FREE valuation!

Our team is ready to help you sell your home for the highest possible price ASAP

© 2024 My Florida Regional MLS DBA Stellar MLS. All Rights Reserved.
Bought with KELLER WILLIAMS CLASSIC

GET MORE INFORMATION





