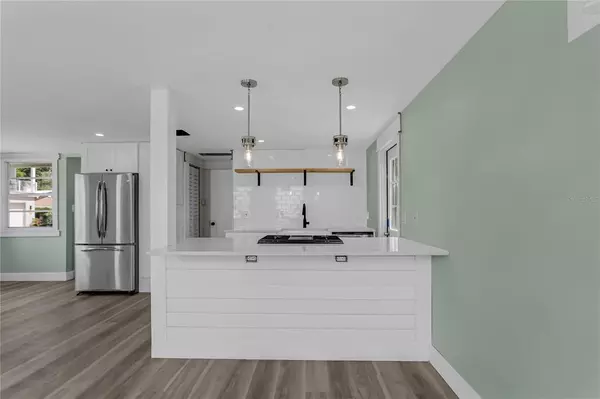$375,000
$399,900
6.2%For more information regarding the value of a property, please contact us for a free consultation.
1028 PARK DR Dunedin, FL 34698
2 Beds
1 Bath
850 SqFt
Key Details
Sold Price $375,000
Property Type Single Family Home
Sub Type Single Family Residence
Listing Status Sold
Purchase Type For Sale
Square Footage 850 sqft
Price per Sqft $441
Subdivision Acreage & Unrec Plat
MLS Listing ID U8164441
Sold Date 07/11/22
Bedrooms 2
Full Baths 1
Construction Status Appraisal,Financing,Inspections
HOA Y/N No
Originating Board Stellar MLS
Year Built 1954
Annual Tax Amount $1,230
Lot Size 3,049 Sqft
Acres 0.07
Property Description
Fantastic downtown Dunedin location, walking distance to multiple amenities including shops, restaurants and breweries! This completely renovated 2 bedroom, 1 full bath home has tons of Florida charm and color! You will notice the open layout from the new kitchen with white cabinets, farm style sink, quartz counters, tile backsplash, and stainless steel appliances, to the light and bright living room perfect for entertaining. The bathroom is completely new and the two bedrooms are spacious. You can jump on your golf cart and cart downtown which is an awesome feature! There is a large side shell driveway and yard with new sod and fresh landscaping. This home is the perfect place to enjoy all that this charming town has to offer. The open floor plan and light-filled rooms give the house a bright and airy feel, while the dream kitchen is perfect for any budding chef. Whether you’re looking for a cozy home or a beach town getaway, this house is sure to please! Schedule your showing today!
Location
State FL
County Pinellas
Community Acreage & Unrec Plat
Zoning SFR
Interior
Interior Features Open Floorplan
Heating Central, Electric
Cooling Central Air, Wall/Window Unit(s)
Flooring Carpet, Vinyl
Fireplace false
Appliance Microwave, Range
Exterior
Exterior Feature Lighting
Parking Features None
Community Features None
Utilities Available Cable Available
Roof Type Shingle
Garage false
Private Pool No
Building
Lot Description City Limits
Entry Level One
Foundation Slab
Lot Size Range 0 to less than 1/4
Sewer Public Sewer
Water Public
Structure Type Wood Frame
New Construction false
Construction Status Appraisal,Financing,Inspections
Others
Senior Community No
Ownership Fee Simple
Acceptable Financing Cash, Conventional, FHA, VA Loan
Listing Terms Cash, Conventional, FHA, VA Loan
Special Listing Condition None
Read Less
Want to know what your home might be worth? Contact us for a FREE valuation!

Our team is ready to help you sell your home for the highest possible price ASAP

© 2024 My Florida Regional MLS DBA Stellar MLS. All Rights Reserved.
Bought with KELLER WILLIAMS REALTY

GET MORE INFORMATION





