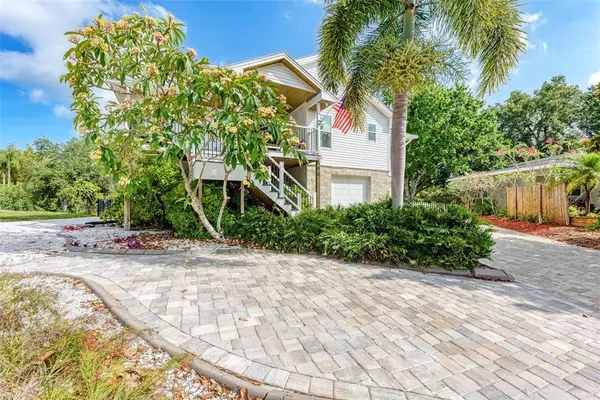$720,000
$675,000
6.7%For more information regarding the value of a property, please contact us for a free consultation.
104 2ND ST NW Ruskin, FL 33570
3 Beds
3 Baths
2,093 SqFt
Key Details
Sold Price $720,000
Property Type Single Family Home
Sub Type Single Family Residence
Listing Status Sold
Purchase Type For Sale
Square Footage 2,093 sqft
Price per Sqft $344
Subdivision Pelican Point
MLS Listing ID A4536392
Sold Date 07/14/22
Bedrooms 3
Full Baths 2
Half Baths 1
Construction Status Inspections
HOA Y/N No
Originating Board Stellar MLS
Year Built 2004
Annual Tax Amount $4,137
Lot Size 0.330 Acres
Acres 0.33
Lot Dimensions 98x145
Property Description
ALMOST PERFECT...Location, WATERFRONT...Condition, IMMACULATE...Price, AMAZING!!! This one truly "Checks All the Boxes." Located on a quiet cul-de-sac in a non deed restricted community with direct access to the LITTLE MANATEE RIVER this incredible home is perfect as a retirement home in Sunny Florida, a weekend get-away from your busy life in the city, a place to raise a family or as a VRBO investment to diversify your portfolio. Features include: A Kitchen the family chef will LOVE, and where friends will gather that offers 42" white Cup Board cabinets (soft close of course) with crown, a 6 burner gas stove, Kenmore Elite appliances, a Double Oven (with warmer drawer), farm house sink, brick layer back splash and rich Cobalt Blue quartz counter tops. There is room enough in the dining area for a full size country table perfect for Holiday meals and other festive occasions. The Great Room floor plan is ideal for casual living so common in the southland and features built in shelving for Entertainment Electronics, a niche for a piano and French doors that lead to a 300 SF covered porch where you'll enjoy a morning cup of your favorite coffee or a glass of wine at the end of another perfect day in paradise. The oversized master bedroom features twin walk in closets, an incredible ensuite bath with his and hers pedestal sinks, a private water closet and an easy access shower big enough for two. A hall 1/2 bath at the Foyer is great for guests and two additional bedrooms and a third bath are great for grandkids or overnight guests visiting from "up north." Take the ELEVATOR down to the First level and you find a 3 car garage, a workshop where dad can work on his latest project and a BONUS ROOM with a kitchenette, pool table and split system AC. Outside there is a "certified" butterfly garden and paver walk ways that lead to a Covered BOAT DOCK with a 10.000 lb lift. The side yard offers parking spots for a boat or RV and there's even a 50 Amp hook up service already in place. Split block construction adds a distinctive look along as does the Solid Mahogany Door with double side lights and vinyl siding means little or no maintenance for years to come. We are anticipating multiple offers of BE FIRST and grab your little Piece of Paradise. Call Today and start home tomorrow!
Location
State FL
County Hillsborough
Community Pelican Point
Zoning RSC-6
Direction NW
Rooms
Other Rooms Bonus Room, Florida Room, Inside Utility, Interior In-Law Suite
Interior
Interior Features Built-in Features, Ceiling Fans(s), Crown Molding, Elevator, High Ceilings, Open Floorplan, Solid Surface Counters, Solid Wood Cabinets, Split Bedroom, Tray Ceiling(s), Walk-In Closet(s), Window Treatments
Heating Central
Cooling Central Air
Flooring Ceramic Tile, Concrete
Fireplace false
Appliance Built-In Oven, Dishwasher, Disposal, Dryer, Electric Water Heater, Microwave, Range, Refrigerator, Washer
Laundry Inside, Laundry Room, Upper Level
Exterior
Exterior Feature Balcony, French Doors, Storage
Parking Features Boat, Oversized, Parking Pad, Split Garage, Under Building
Garage Spaces 3.0
Fence Fenced
Utilities Available BB/HS Internet Available, Cable Connected, Electricity Connected, Natural Gas Connected, Propane
Waterfront Description Lagoon, River Front
View Y/N 1
Water Access 1
Water Access Desc Canal - Saltwater,Lagoon,River
View Garden, Park/Greenbelt, Water
Roof Type Metal
Porch Covered, Deck, Front Porch, Patio, Rear Porch, Screened
Attached Garage true
Garage true
Private Pool No
Building
Lot Description Cul-De-Sac, FloodZone, Irregular Lot, Oversized Lot, Paved
Story 2
Entry Level Two
Foundation Slab, Stilt/On Piling
Lot Size Range 1/4 to less than 1/2
Sewer Public Sewer
Water Public
Structure Type Block, Concrete, Vinyl Siding
New Construction false
Construction Status Inspections
Schools
Elementary Schools Thompson Elementary
Middle Schools Shields-Hb
High Schools Lennard-Hb
Others
Pets Allowed Yes
Senior Community No
Ownership Fee Simple
Acceptable Financing Cash, Conventional
Listing Terms Cash, Conventional
Special Listing Condition None
Read Less
Want to know what your home might be worth? Contact us for a FREE valuation!

Our team is ready to help you sell your home for the highest possible price ASAP

© 2024 My Florida Regional MLS DBA Stellar MLS. All Rights Reserved.
Bought with RE/MAX ALLIANCE GROUP

GET MORE INFORMATION





