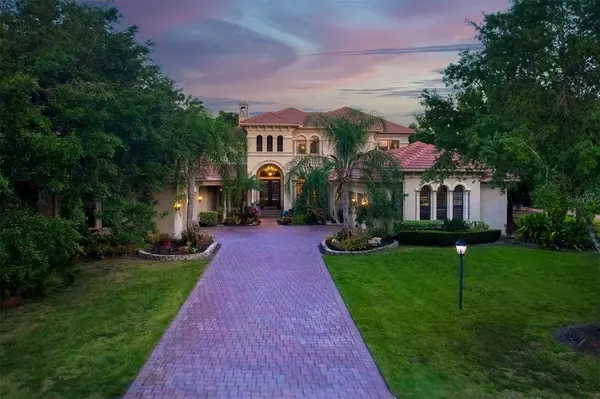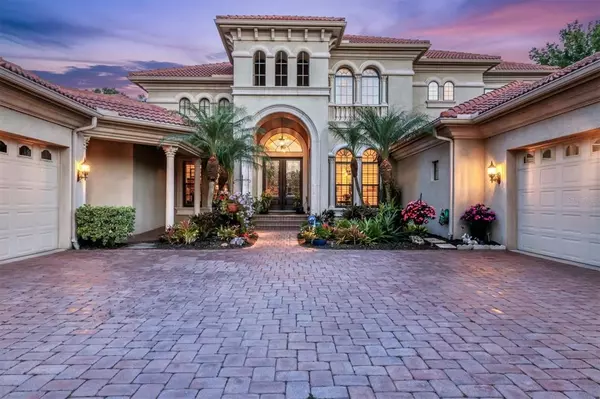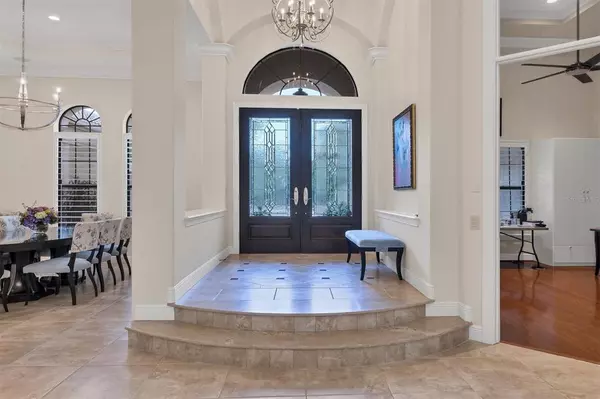$2,600,000
$2,600,000
For more information regarding the value of a property, please contact us for a free consultation.
12523 HIGHFIELD CIR Lakewood Ranch, FL 34202
5 Beds
6 Baths
6,753 SqFt
Key Details
Sold Price $2,600,000
Property Type Single Family Home
Sub Type Single Family Residence
Listing Status Sold
Purchase Type For Sale
Square Footage 6,753 sqft
Price per Sqft $385
Subdivision Lakewood Ranch
MLS Listing ID A4532567
Sold Date 07/29/22
Bedrooms 5
Full Baths 5
Half Baths 1
Construction Status Inspections
HOA Fees $78/qua
HOA Y/N Yes
Originating Board Stellar MLS
Year Built 2007
Annual Tax Amount $30,004
Lot Size 0.680 Acres
Acres 0.68
Property Description
Live in the heart of Lakewood Ranch in the gated community of Lakewood Ranch Golf & Country Club. This beautiful five-bedroom residence is set on a private preserve lot, blending classic architectural elements, a sense of openness, comfort and function to provide a near-perfect setting for a vacation retreat or a year-round home. The large formal and informal living spaces and spacious lanai with outdoor kitchen, gas fireplace, pool and spa combine to create the quintessential Florida lifestyle. The kitchen, complete with abundant custom wood cabinetry, a large island, stainless steel top-of-the-line appliances, bar seating, a 300-plus bottle wine room and breakfast nook is open to the family room and provides the perfect place for family gatherings. The dining room is open to the living room, which features a wet bar and gas fireplace. The private owner’s suite boasts a morning bar, sitting area, two walk-in closets, jetted tub, glass-enclosed shower, dual vanities and a water closet. There are two en-suite bedrooms and an office and pool bath on the first floor. The second floor features two additional bedrooms that share a bath, study/den and a large bonus room with a wet bar and a terrace. The Lakewood Ranch Golf & Country Club community is just minutes from Main Street at Lakewood Ranch, Waterside Place and The Mall at University Town Center and includes miles of walking and biking paths, championship golf, tennis and fitness facilities.
Location
State FL
County Manatee
Community Lakewood Ranch
Zoning PDMU
Rooms
Other Rooms Den/Library/Office, Formal Dining Room Separate, Formal Living Room Separate, Storage Rooms
Interior
Interior Features Central Vaccum, Crown Molding, Eat-in Kitchen, High Ceilings, Master Bedroom Main Floor, Open Floorplan, Solid Surface Counters, Solid Wood Cabinets, Split Bedroom, Stone Counters, Tray Ceiling(s), Walk-In Closet(s), Wet Bar
Heating Central, Zoned
Cooling Central Air, Zoned
Flooring Carpet, Tile, Wood
Fireplaces Type Gas, Living Room, Other
Fireplace true
Appliance Bar Fridge, Built-In Oven, Dishwasher, Disposal, Dryer, Gas Water Heater, Range, Range Hood, Refrigerator, Washer, Wine Refrigerator
Exterior
Exterior Feature Dog Run, Irrigation System, Lighting, Outdoor Grill, Outdoor Kitchen, Sidewalk, Sliding Doors
Parking Features Driveway
Garage Spaces 4.0
Pool Child Safety Fence, Heated, Screen Enclosure
Community Features Deed Restrictions, Fitness Center, Gated, Golf, Park, Playground, Pool, Tennis Courts
Utilities Available Cable Available, Electricity Connected, Natural Gas Connected, Public, Sprinkler Recycled, Street Lights, Underground Utilities, Water Connected
Amenities Available Fitness Center, Gated, Maintenance, Park, Playground, Tennis Court(s)
View Trees/Woods
Roof Type Tile
Porch Patio, Porch, Screened
Attached Garage true
Garage true
Private Pool Yes
Building
Lot Description Corner Lot, Sidewalk, Paved
Entry Level Two
Foundation Slab
Lot Size Range 1/2 to less than 1
Sewer Public Sewer
Water Public
Architectural Style Mediterranean
Structure Type Block, Stucco
New Construction false
Construction Status Inspections
Schools
Elementary Schools Robert E Willis Elementary
Middle Schools Nolan Middle
High Schools Lakewood Ranch High
Others
Pets Allowed Yes
HOA Fee Include Maintenance Grounds, Security
Senior Community No
Ownership Fee Simple
Monthly Total Fees $90
Acceptable Financing Cash, Conventional
Membership Fee Required Required
Listing Terms Cash, Conventional
Special Listing Condition None
Read Less
Want to know what your home might be worth? Contact us for a FREE valuation!

Our team is ready to help you sell your home for the highest possible price ASAP

© 2024 My Florida Regional MLS DBA Stellar MLS. All Rights Reserved.
Bought with MICHAEL SAUNDERS & COMPANY

GET MORE INFORMATION





