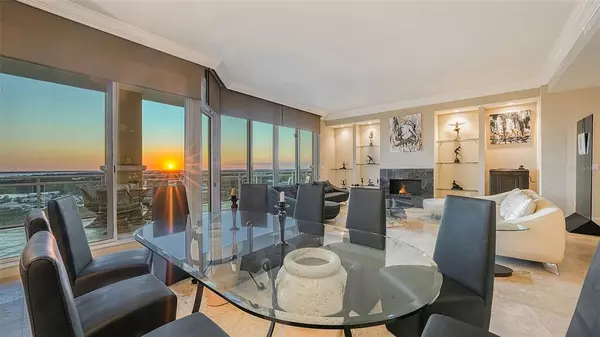$1,377,500
$1,600,000
13.9%For more information regarding the value of a property, please contact us for a free consultation.
130 RIVIERA DUNES WAY #PH102 Palmetto, FL 34221
4 Beds
4 Baths
3,871 SqFt
Key Details
Sold Price $1,377,500
Property Type Condo
Sub Type Condominium
Listing Status Sold
Purchase Type For Sale
Square Footage 3,871 sqft
Price per Sqft $355
Subdivision Bel Mare Ph I Condo
MLS Listing ID A4536389
Sold Date 08/05/22
Bedrooms 4
Full Baths 4
Condo Fees $3,450
HOA Y/N No
Originating Board Stellar MLS
Year Built 2007
Annual Tax Amount $17,071
Property Description
Capturing mesmerizing sunsets and sensational island views, this custom Riviera Dunes penthouse is a rare jewel in the Palmetto landscape. Situated in a park-like setting for a resort-level boating lifestyle, unsurpassed location and proximity grant efficiency, activity and luxury in one elegant package. Sold completely turnkey furnished with custom European pieces and esteemed mid-19th Century artwork, this stunning residence epitomizes illustrious comfort and quality surrounded by beauty inside and out. Boasting impressive coastal vistas throughout the penthouse that stretches the horizon from Anna Maria Island to Clearwater Beach and Tampa Bay, the Sunshine Skyway Bridge illuminates the waterfront scene of barrier islands and bustling cityscapes. The home, art and décor have been lovingly maintained and occupied only two weeks a year by the current owners. Entering the Bella Vista floorplan from your private foyer by elevator, a wall of glass and sliders opening to the primary terrace provide indoor-outdoor living and accentuate soaring ceilings capped in crown molding, tile floors and lit built-ins. A gas fireplace is enjoyed in the great room and dining space for ambiance. Opposite the dining space is the barely-used gourmet kitchen featuring Dacor appliances including a six-burner stove, double built-in ovens, steel vent hood, granite counters, tile backsplash, French door refrigerator, wood cabinetry and breakfast bar overlooking a dining nook that allows access to the terrace for an alfresco experience. Today’s needs for optimal space, form and functionality are met with three guest suites with organized closets where one has access to the terrace, one has a private terrace, and one has pristine views and any of the rooms can be fashioned as an office or hobby space. Practically floor-to-ceiling windows in every room are adorned with double blinds and shades for energy efficiency to reduce heat. Thoughtfully planned storage closets throughout the home maximize convenience with built-ins and organization as well as a large laundry room with Maytag washer and dryer. The primary suite is a tranquil retreat in its own wing showcasing a wet bar with cooler, sitting area, double custom closets, a private media room and terrace, and opulent en-suite bath with a Jacuzzi tub and walk-in shower. Included in the home are eclectic art pieces of oil, acrylic and watercolor paintings, prints and engravings, bronze, brass and glass sculptures, and Scandinavian and assorted European furniture that will beautifully add to your existing collection or offer a considerable return on investment by selling or donating to local art dealers. A private three-car garage with car lift, additional parking space, and locked storage unit are also included in this penthouse. Unmatched in rich amenities, Riviera Dunes offers a nine-seat theatre, social room with kitchenette, and reasonably priced guest apartments in each tower, three pools, spas, outdoor grills and kitchens, lake, fitness center, and tennis courts in connection to the optional marina membership that features 35’ to 110’ wet slips to house your boat on 18’ deep water frontage, and Dockside restaurant – all within a half-hour drive to Tampa, St. Petersburg, and Sarasota. This extraordinary opportunity is an incredible all-inclusive non-negotiable value.
Location
State FL
County Manatee
Community Bel Mare Ph I Condo
Zoning CC
Interior
Interior Features Dry Bar, Eat-in Kitchen, High Ceilings, Living Room/Dining Room Combo, Master Bedroom Main Floor, Open Floorplan, Solid Surface Counters, Solid Wood Cabinets, Stone Counters, Thermostat, Walk-In Closet(s)
Heating Central, Electric, Zoned
Cooling Central Air, Zoned
Flooring Carpet, Ceramic Tile
Fireplaces Type Gas
Furnishings Turnkey
Fireplace true
Appliance Bar Fridge, Built-In Oven, Convection Oven, Cooktop, Dishwasher, Disposal, Dryer, Exhaust Fan, Freezer, Ice Maker, Microwave, Refrigerator, Washer
Laundry Laundry Room
Exterior
Exterior Feature Balcony, Outdoor Grill, Sauna, Storage
Parking Features Assigned, Garage Door Opener, Guest, Under Building
Garage Spaces 3.0
Community Features Buyer Approval Required, Deed Restrictions, Fitness Center, Gated, Pool, Sidewalks, Special Community Restrictions, Tennis Courts, Waterfront
Utilities Available Sewer Connected, Street Lights
Amenities Available Cable TV, Clubhouse, Elevator(s), Fitness Center, Maintenance, Pool, Recreation Facilities, Security, Storage
View Y/N 1
Water Access 1
Water Access Desc Marina
View City, Park/Greenbelt, Water
Roof Type Membrane
Porch Covered, Deck
Attached Garage true
Garage true
Private Pool No
Building
Lot Description Near Marina
Story 1
Entry Level Three Or More
Foundation Slab
Sewer Public Sewer
Water Public
Architectural Style Mediterranean
Structure Type Block, Stucco
New Construction false
Others
HOA Fee Include Cable TV, Pool, Electricity, Escrow Reserves Fund, Maintenance Structure, Maintenance Grounds, Management, Pest Control, Pool, Security
Senior Community No
Ownership Condominium
Monthly Total Fees $1, 150
Special Listing Condition None
Read Less
Want to know what your home might be worth? Contact us for a FREE valuation!

Our team is ready to help you sell your home for the highest possible price ASAP

© 2024 My Florida Regional MLS DBA Stellar MLS. All Rights Reserved.
Bought with KELLER WILLIAMS SUBURBAN TAMPA

GET MORE INFORMATION





